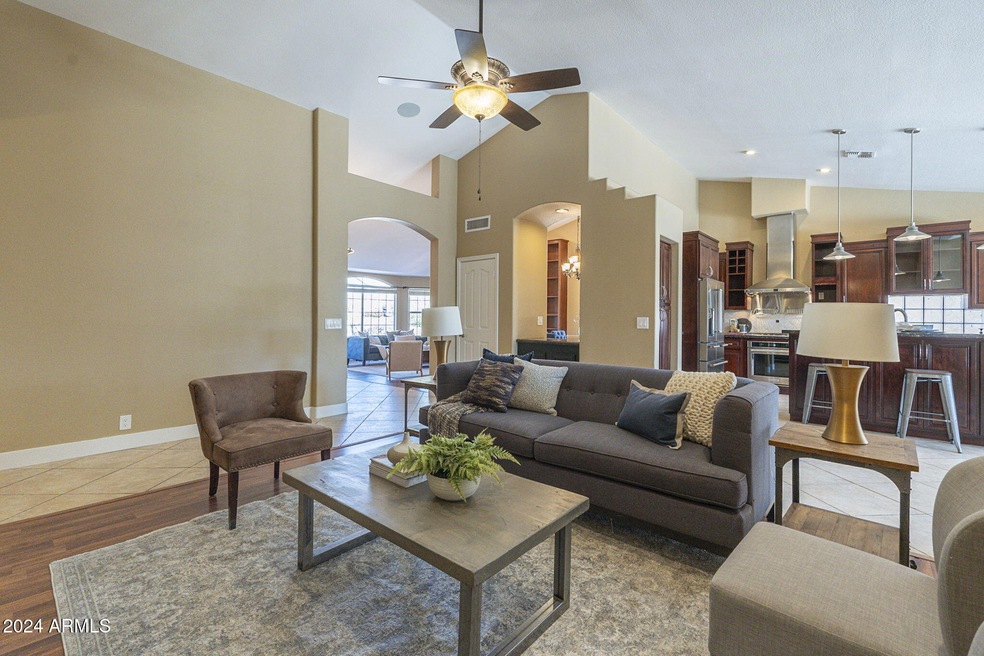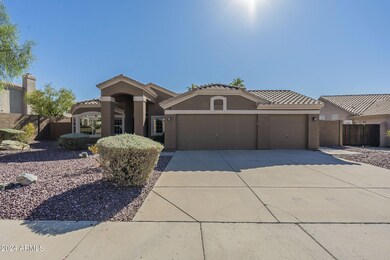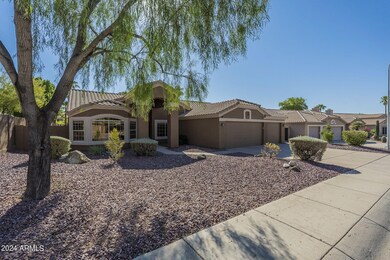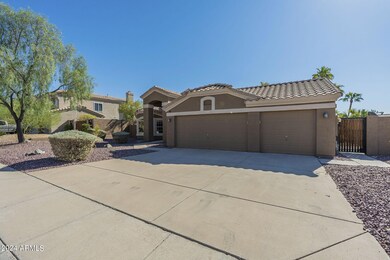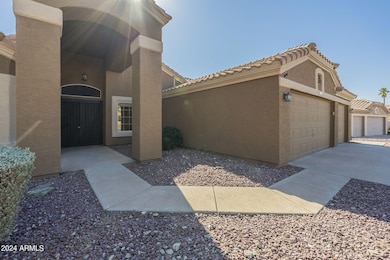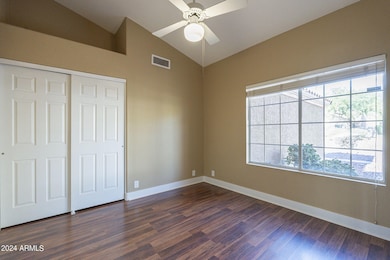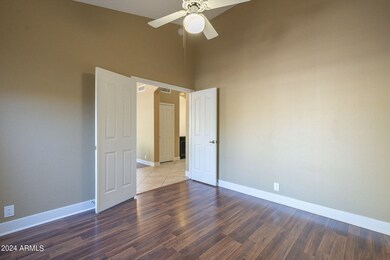
643 W Muirwood Dr Phoenix, AZ 85045
Ahwatukee NeighborhoodHighlights
- Golf Course Community
- Private Pool
- Vaulted Ceiling
- Kyrene de la Sierra Elementary School Rated A
- 0.25 Acre Lot
- Granite Countertops
About This Home
As of February 2025This stunning 4-bedroom, 2-bathroom plus Den single-level home in the highly sought-after Club West community offers elegant living with modern upgrades. The home features a spacious formal living and dining area with custom built-ins, perfect for entertaining. The gourmet kitchen is a chef's dream with stainless steel appliances, including a gas stovetop, granite countertops, a granite island with a raised bar, and charming French doors. The master bedroom includes a cozy sitting area and French doors leading to the oversized backyard. The large master bathroom boasts double sinks, a bathtub, a walk-in shower, and a walk-in closet. The secondary bedrooms have beautiful wood floors, while the second bathroom features granite countertops and updated light fixtures. (see more) An additional room can be used as a den or home office. The backyard is an oasis with a sparkling play pool, a covered patio with lights and ceiling fans, and a large grass area, perfect for outdoor gatherings. The 3-car garage provides ample storage space with epoxy floors for a clean finish. Located in a great neighborhood with excellent Kyrene schools nearby, this home offers both luxury and convenience.
Last Agent to Sell the Property
Keller Williams Realty East Valley License #BR563735000

Home Details
Home Type
- Single Family
Est. Annual Taxes
- $3,951
Year Built
- Built in 1993
Lot Details
- 0.25 Acre Lot
- Desert faces the front of the property
- Block Wall Fence
- Front and Back Yard Sprinklers
- Grass Covered Lot
HOA Fees
- $42 Monthly HOA Fees
Parking
- 3 Car Garage
Home Design
- Wood Frame Construction
- Tile Roof
- Stucco
Interior Spaces
- 2,422 Sq Ft Home
- 1-Story Property
- Vaulted Ceiling
- Ceiling Fan
Kitchen
- Eat-In Kitchen
- Gas Cooktop
- Built-In Microwave
- Kitchen Island
- Granite Countertops
Flooring
- Carpet
- Tile
Bedrooms and Bathrooms
- 4 Bedrooms
- Primary Bathroom is a Full Bathroom
- 2 Bathrooms
- Dual Vanity Sinks in Primary Bathroom
- Bathtub With Separate Shower Stall
Outdoor Features
- Private Pool
- Covered patio or porch
- Playground
Schools
- Kyrene De La Sierra Elementary School
- Kyrene Altadena Middle School
Utilities
- Refrigerated Cooling System
- Heating System Uses Natural Gas
- High Speed Internet
- Cable TV Available
Listing and Financial Details
- Tax Lot 83
- Assessor Parcel Number 300-95-259
Community Details
Overview
- Association fees include ground maintenance
- First Service Association, Phone Number (480) 759-4945
- Built by UDC Homes
- Foothills Club West Parcel 19B Subdivision
Recreation
- Golf Course Community
- Tennis Courts
- Community Playground
- Bike Trail
Map
Home Values in the Area
Average Home Value in this Area
Property History
| Date | Event | Price | Change | Sq Ft Price |
|---|---|---|---|---|
| 02/06/2025 02/06/25 | Sold | $735,000 | -2.0% | $303 / Sq Ft |
| 01/12/2025 01/12/25 | Pending | -- | -- | -- |
| 10/08/2024 10/08/24 | For Sale | $750,000 | +78.6% | $310 / Sq Ft |
| 04/10/2014 04/10/14 | Sold | $420,000 | -1.2% | $157 / Sq Ft |
| 03/09/2014 03/09/14 | Pending | -- | -- | -- |
| 03/04/2014 03/04/14 | For Sale | $424,900 | 0.0% | $159 / Sq Ft |
| 03/04/2014 03/04/14 | Price Changed | $424,900 | +1.2% | $159 / Sq Ft |
| 02/23/2014 02/23/14 | Off Market | $420,000 | -- | -- |
| 01/22/2014 01/22/14 | For Sale | $429,000 | -- | $161 / Sq Ft |
Tax History
| Year | Tax Paid | Tax Assessment Tax Assessment Total Assessment is a certain percentage of the fair market value that is determined by local assessors to be the total taxable value of land and additions on the property. | Land | Improvement |
|---|---|---|---|---|
| 2025 | $4,042 | $45,356 | -- | -- |
| 2024 | $3,951 | $43,196 | -- | -- |
| 2023 | $3,951 | $52,110 | $10,420 | $41,690 |
| 2022 | $3,756 | $39,180 | $7,830 | $31,350 |
| 2021 | $3,985 | $38,370 | $7,670 | $30,700 |
| 2020 | $3,879 | $36,470 | $7,290 | $29,180 |
| 2019 | $3,818 | $35,310 | $7,060 | $28,250 |
| 2018 | $3,736 | $34,060 | $6,810 | $27,250 |
| 2017 | $3,570 | $34,750 | $6,950 | $27,800 |
| 2016 | $3,604 | $33,420 | $6,680 | $26,740 |
| 2015 | $3,219 | $33,670 | $6,730 | $26,940 |
Mortgage History
| Date | Status | Loan Amount | Loan Type |
|---|---|---|---|
| Open | $570,000 | New Conventional | |
| Previous Owner | $553,500 | New Conventional | |
| Previous Owner | $399,000 | New Conventional | |
| Previous Owner | $364,000 | Purchase Money Mortgage | |
| Previous Owner | $30,000 | Credit Line Revolving | |
| Previous Owner | $195,000 | No Value Available |
Deed History
| Date | Type | Sale Price | Title Company |
|---|---|---|---|
| Warranty Deed | $735,000 | Fidelity National Title Agency | |
| Warranty Deed | $590,000 | Security Title | |
| Warranty Deed | $420,000 | Empire West Title Agency | |
| Interfamily Deed Transfer | -- | None Available | |
| Cash Sale Deed | $345,000 | Magnus Title Agency | |
| Quit Claim Deed | -- | Security Title Agency Inc | |
| Interfamily Deed Transfer | -- | -- | |
| Interfamily Deed Transfer | -- | Stewart Title & Trust Phoeni | |
| Interfamily Deed Transfer | -- | -- | |
| Interfamily Deed Transfer | -- | North American Title Agency | |
| Warranty Deed | $236,500 | North American Title Agency |
Similar Homes in the area
Source: Arizona Regional Multiple Listing Service (ARMLS)
MLS Number: 6768224
APN: 300-95-259
- 721 W Mountain Sky Ave
- 15550 S 5th Ave Unit 130
- 15550 S 5th Ave Unit 140
- 15550 S 5th Ave Unit 240
- 15825 S 1st Ave
- 16256 S 1st St
- 16047 S 14th Dr
- 16441 S Mountain Stone Trail
- 16 E South Fork Dr
- 9 W Glenhaven Dr
- 104 W Windsong Dr
- 1532 W Glenhaven Dr
- 1314 W Windsong Dr
- 16606 S 15th Ln
- 1311 W Windsong Dr
- 14628 S 4th Dr
- 333 E Redwood Ln
- 1620 W Nighthawk Way
- 16617 S 16th Ave
- 16005 S 17th Ln
