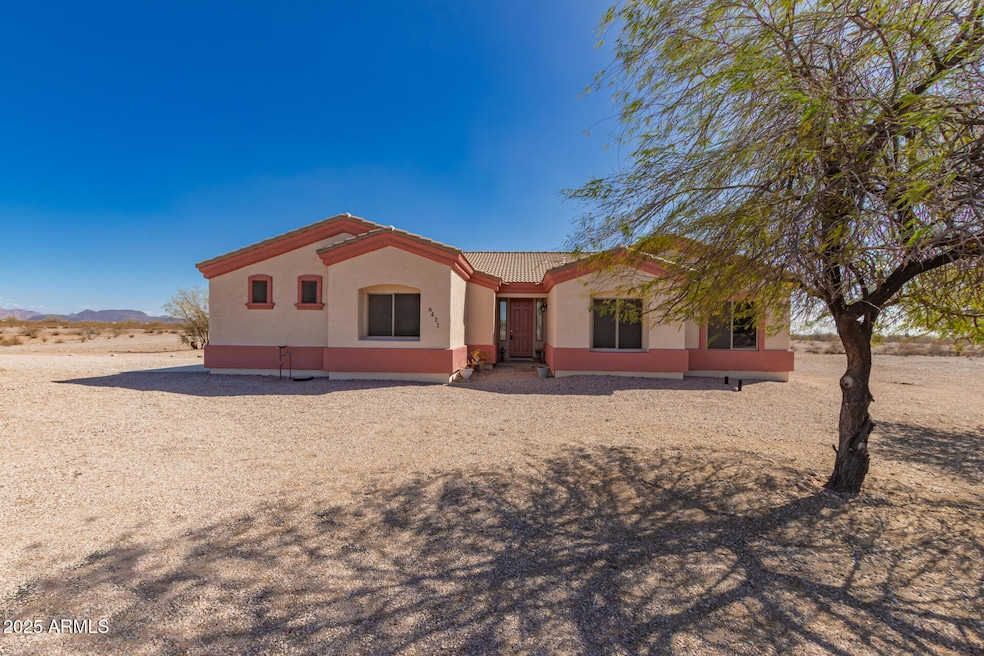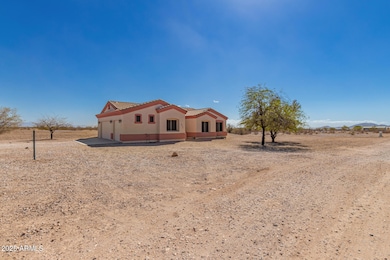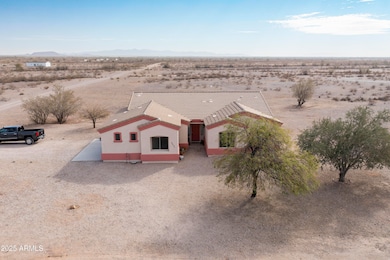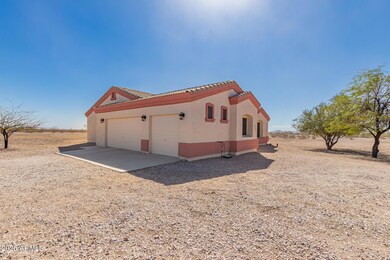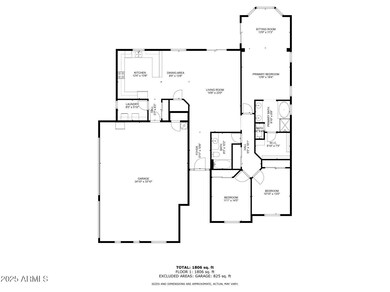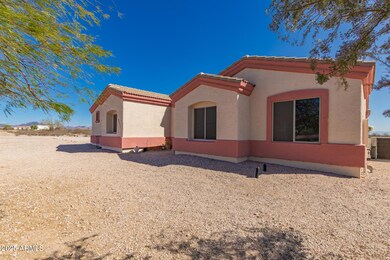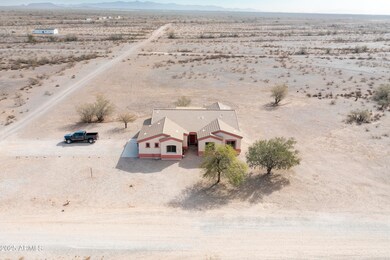
6431 N 418th Ave Tonopah, AZ 85354
Estimated payment $2,318/month
Highlights
- Mountain View
- Corner Lot
- Eat-In Kitchen
- Vaulted Ceiling
- No HOA
- Double Pane Windows
About This Home
Peace and quiet! This home is located in a quiet area in Tonapah. No road noise. The home has been very well maintained and lightly lived in. There are nice tall cathedral ceilings in main living areas. The floor plan is bright and open and features a large living and dining room combo. The kitchen features 48'' upper cabinets and easy care laminate tops. The stainless steel appliances and nearly new and convey with the home, including Fridge, washer and dryer. The Primary suite is HUGE and includes a sitting area, large bathroom with double sinks, garden tub, shower and large walk in closet. Lots of space to create your own private sanctuary. This area has Tonapah Fire protection so no additional cost. CCR's prohibit horses but many other animals allowed.
Home Details
Home Type
- Single Family
Est. Annual Taxes
- $1,019
Year Built
- Built in 2008
Lot Details
- 1.07 Acre Lot
- Corner Lot
- Front Yard Sprinklers
Parking
- 3 Car Garage
Home Design
- Wood Frame Construction
- Tile Roof
- Stucco
Interior Spaces
- 1,812 Sq Ft Home
- 1-Story Property
- Vaulted Ceiling
- Ceiling Fan
- Double Pane Windows
- Tile Flooring
- Mountain Views
Kitchen
- Eat-In Kitchen
- Breakfast Bar
- Built-In Microwave
- Laminate Countertops
Bedrooms and Bathrooms
- 3 Bedrooms
- Primary Bathroom is a Full Bathroom
- 2 Bathrooms
- Dual Vanity Sinks in Primary Bathroom
- Bathtub With Separate Shower Stall
Accessible Home Design
- No Interior Steps
Schools
- Ruth Fisher Middle School
- Tonopah Valley High School
Utilities
- Cooling Available
- Heating Available
- Septic Tank
- High Speed Internet
Community Details
- No Home Owners Association
- Association fees include no fees
- Built by STARVIEW HOMES
- West Phoenix Estates Unit 6 Subdivision
Listing and Financial Details
- Tax Lot 883
- Assessor Parcel Number 506-35-465
Map
Home Values in the Area
Average Home Value in this Area
Tax History
| Year | Tax Paid | Tax Assessment Tax Assessment Total Assessment is a certain percentage of the fair market value that is determined by local assessors to be the total taxable value of land and additions on the property. | Land | Improvement |
|---|---|---|---|---|
| 2025 | $1,019 | $12,737 | -- | -- |
| 2024 | $984 | $12,130 | -- | -- |
| 2023 | $984 | $24,920 | $4,980 | $19,940 |
| 2022 | $952 | $20,320 | $4,060 | $16,260 |
| 2021 | $930 | $17,420 | $3,480 | $13,940 |
| 2020 | $901 | $16,000 | $3,200 | $12,800 |
| 2019 | $831 | $15,550 | $3,110 | $12,440 |
| 2018 | $826 | $14,800 | $2,960 | $11,840 |
| 2017 | $794 | $13,460 | $2,690 | $10,770 |
| 2016 | $735 | $11,160 | $2,230 | $8,930 |
| 2015 | $702 | $10,860 | $2,170 | $8,690 |
Property History
| Date | Event | Price | Change | Sq Ft Price |
|---|---|---|---|---|
| 03/13/2025 03/13/25 | Price Changed | $399,999 | -5.9% | $221 / Sq Ft |
| 03/07/2025 03/07/25 | For Sale | $425,000 | -- | $235 / Sq Ft |
Deed History
| Date | Type | Sale Price | Title Company |
|---|---|---|---|
| Cash Sale Deed | $90,000 | American Title Service Agenc | |
| Warranty Deed | $249,900 | First American Title Ins Co | |
| Warranty Deed | $55,000 | First American Title Ins Co | |
| Cash Sale Deed | $1,356,000 | Capital Title Agency Inc | |
| Cash Sale Deed | $1,716,000 | Capital Title Agency Inc | |
| Warranty Deed | -- | -- |
Mortgage History
| Date | Status | Loan Amount | Loan Type |
|---|---|---|---|
| Open | $60,000 | New Conventional | |
| Previous Owner | $49,800 | Stand Alone Second | |
| Previous Owner | $199,200 | New Conventional | |
| Previous Owner | $190,819 | New Conventional |
Similar Homes in Tonopah, AZ
Source: Arizona Regional Multiple Listing Service (ARMLS)
MLS Number: 6831080
APN: 506-35-465
- 0 W 435th & Maryland Ave Unit 14 6802219
- 0 W Benthany Home Rd
- 6300 N 419th Ave
- 415XX W Rose Ln Unit 549
- 422XX W Rose Ln
- 7000 N 419th Ave Unit 1001
- 42102 W Maryland Ave
- 42102 W Maryland Ave
- 42102 W Maryland Ave --
- 413XX N 422nd Ave
- 412XX N 422nd Ave
- 41362 W Mclellan Rd
- 41344 W Mclellan Rd
- 42300 W Rose Ln Unit 798
- 38135 W Solano Dr
- 5800 N 415th Ave Unit 552
- 2X N 423rd Ave Unit 342
- 0 W Bethany Home Rd Unit 6752416
- 0 W Bethany Home Rd Unit 6666644
- 0 W Bethany Home Rd Unit 6573258
