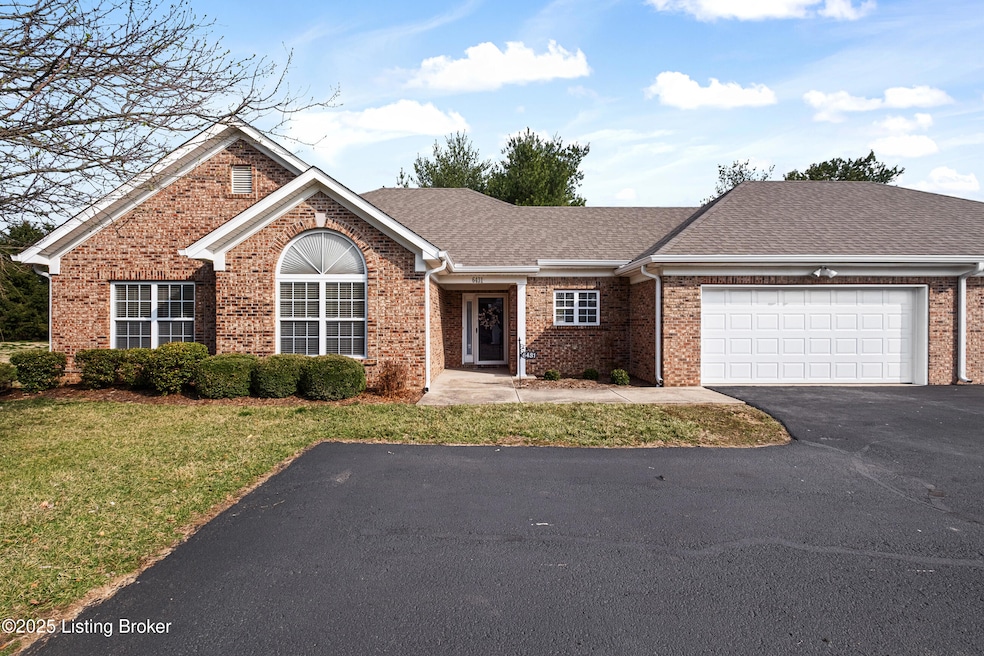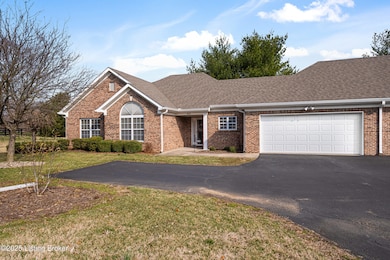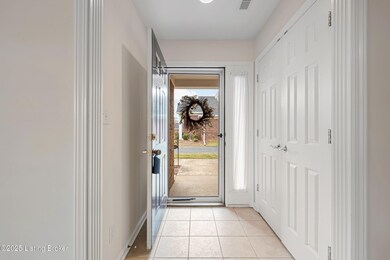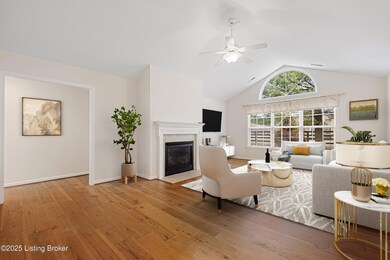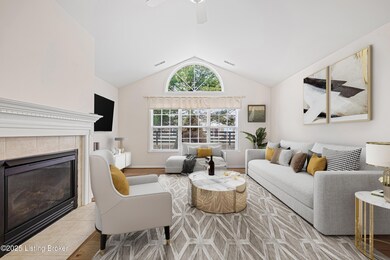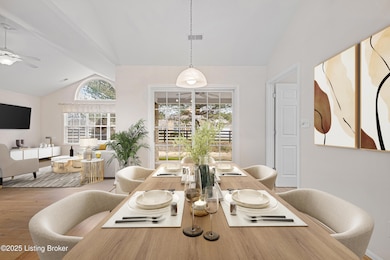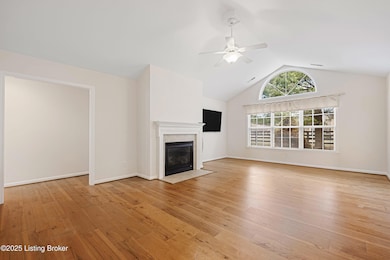
6431 Rivers End Dr Unit 6431 Louisville, KY 40258
Pleasure Ridge Park NeighborhoodEstimated payment $1,461/month
Total Views
79
3
Beds
2
Baths
1,535
Sq Ft
$156
Price per Sq Ft
Highlights
- 1 Fireplace
- 2 Car Attached Garage
- Forced Air Heating and Cooling System
- Porch
- Patio
- Privacy Fence
About This Home
The most lovely, freshly painted condo out there! With three big bedroom, two full bathrooms, spacious living room with fireplace, neutral kitchen with tons of cabinets and a pantry, separate laundry room, big 2 car garage, covered bath porch and virtually maintenance free - this is the one you've been waiting on! Condos in Rivers End don't come on the market often!
Property Details
Home Type
- Condominium
Est. Annual Taxes
- $1,490
Year Built
- Built in 2005
Lot Details
- Privacy Fence
Parking
- 2 Car Attached Garage
- Driveway
Home Design
- Brick Exterior Construction
- Slab Foundation
- Shingle Roof
- Vinyl Siding
Interior Spaces
- 1,535 Sq Ft Home
- 1-Story Property
- 1 Fireplace
Bedrooms and Bathrooms
- 3 Bedrooms
- 2 Full Bathrooms
Outdoor Features
- Patio
- Porch
Utilities
- Forced Air Heating and Cooling System
- Heating System Uses Natural Gas
Community Details
- Property has a Home Owners Association
- Rivers End Subdivision
Listing and Financial Details
- Assessor Parcel Number 364100056431
Map
Create a Home Valuation Report for This Property
The Home Valuation Report is an in-depth analysis detailing your home's value as well as a comparison with similar homes in the area
Home Values in the Area
Average Home Value in this Area
Tax History
| Year | Tax Paid | Tax Assessment Tax Assessment Total Assessment is a certain percentage of the fair market value that is determined by local assessors to be the total taxable value of land and additions on the property. | Land | Improvement |
|---|---|---|---|---|
| 2024 | $1,490 | $174,240 | $0 | $174,240 |
| 2023 | $1,532 | $174,240 | $0 | $174,240 |
| 2022 | $1,433 | $159,700 | $0 | $159,700 |
| 2021 | $1,544 | $159,700 | $0 | $159,700 |
| 2020 | $1,393 | $159,700 | $0 | $159,700 |
| 2019 | $1,365 | $159,700 | $0 | $159,700 |
| 2018 | $1,368 | $159,700 | $0 | $159,700 |
| 2017 | $1,281 | $159,700 | $0 | $159,700 |
| 2013 | $1,597 | $159,700 | $0 | $159,700 |
Source: Public Records
Property History
| Date | Event | Price | Change | Sq Ft Price |
|---|---|---|---|---|
| 04/23/2025 04/23/25 | Pending | -- | -- | -- |
| 04/23/2025 04/23/25 | For Sale | $240,000 | 0.0% | $156 / Sq Ft |
| 04/07/2025 04/07/25 | Pending | -- | -- | -- |
| 03/14/2025 03/14/25 | For Sale | $240,000 | -- | $156 / Sq Ft |
Source: Metro Search (Greater Louisville Association of REALTORS®)
Deed History
| Date | Type | Sale Price | Title Company |
|---|---|---|---|
| Deed | -- | Agency Title | |
| Warranty Deed | $159,700 | Agency Title |
Source: Public Records
Similar Homes in Louisville, KY
Source: Metro Search (Greater Louisville Association of REALTORS®)
MLS Number: 1681910
APN: 364100056431
Nearby Homes
- 6423 Rivers End Dr
- 6806 River Pointe Place
- 6909 River Wind Dr
- 7323 Beahl Blvd
- 6304 Forest Way Place Unit 32A
- 6814 Memory Ln
- 8509 Forest Way Dr
- 6905 Waller Ln
- 6701 Whippany Ct
- 8513 River Terrace Dr Unit 15A
- 6800 Feyhurst Dr
- 7407 Maurer Ln
- 6801 Capella Ln
- 5925 Dewitt Dr Unit 902
- 7308 Rutledge Rd
- 6602 Creston Dr
- 6122 Goalby Dr
- 6120 Goalby Dr
- 5700 Azalea Ln
- 5501 Yucca Ln Unit 5
