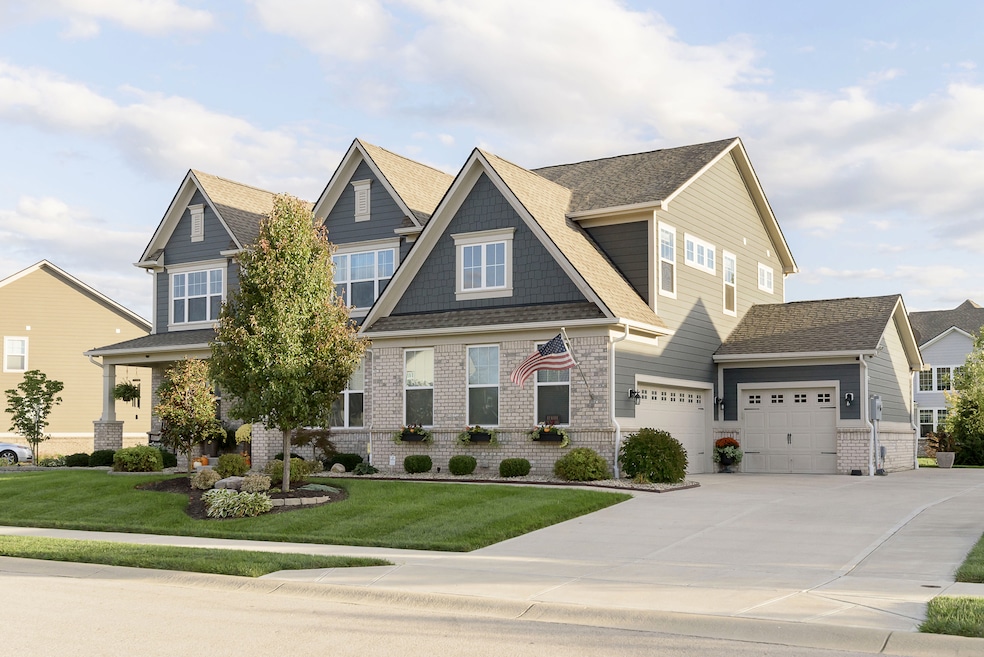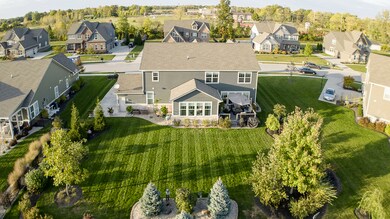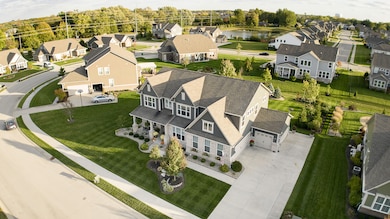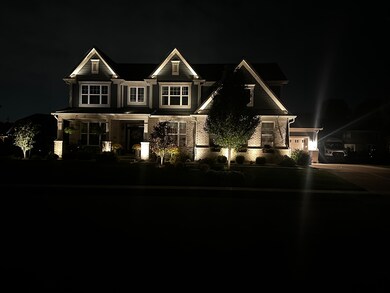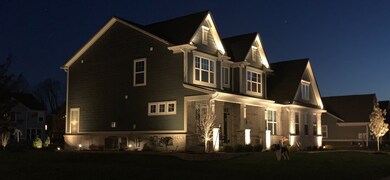6431 Terrill Ln Brownsburg, IN 46112
Highlights
- Mature Trees
- Deck
- Cathedral Ceiling
- Reagan Elementary School Rated A+
- Traditional Architecture
- Wood Flooring
About This Home
As of July 2024COMPS VERY STRONG IN NHOOD ALLOWING FOR RATE BUY-DOWN assistance! TRUELY STUNNING!!TONS OF NEW UPGRADES!! CONCRETE HARDY-BOY SIDING, BRICK WRAP CEDAR TRIM, OVER hangs on roof.. STUNNING SEMI CUSTOM 5br, 5.5 bth w/FINISHED bsmt, 3 bedroom SUITES one on MAIN, one upstairs, plus huge primary suite HIGHLY RANKED BROWNSBURG SCHOOLS, BEAUTIFULLY LANDSCAPED YARD W/OUTSIDE LIGHTING, OVERSIZED TANDEM finished 3 car garage, plus connected COURTYARD garage. BEAUTIFUL ENTRY FOYER w/ glass doors to office, HUGE GREAT ROOM w/gas fireplace, GOURMET KITCHEN, PAINTED WHITE SHAKER CABINETS, QUARTS COUNTERS, gas stove top, double OVENS, center ISLAND, bkft BAR, VAULTED ALL SEASON ROOM W/TONS OF WINDOWS AND LIGHT thru out home, ENGINEERED HARD WOOD FLOOR FIRST FLOOR, UPSTAIRS HUGE MASTER SUITE, LOFT/BONUS ROOM, 3 other HUGE BEDROOMS w/TONS OF WIDOWS AND LIGHT, WALKIN CLOSETS, BsmT IS NICELY finished w/media room, desk area, FULL BATH and WORKOUT ROOM tons of STORAGE. 2 TANKLESS WATER HEATERS and pressure tank to allow for multiple water usage at the same time and plenty of hot water, Upgraded sump pump and back up allowing for phone remote access and notification, garage is finished with HEATER, oversized for work area or 3 car storage, ATTACHED COURTYARD garage great for mowing equipment w/door access to back yard. , DRIVEWAY EXTENDED on side of courtyard garage, DECK IS HUGE with easy access to back yard, windows are tinted and siding is CONCRETE HARDY BOY w/full brick all around quarter wrap, roof is architectural shingles. ALL SEASON ROOM HAS VAULTED CEILING, with BAR OPEN FOR THE KITCHEN GREAT FOR ENTERTAINING, ALL COUNTER TOPS ARE QUARTS, KITCHEN CABINETS ARE painted w/upgraded PULLS. CENTER island is awesome, THE FIRST FLR SUITE IS HUGE W/FULL BATH RIGHT OFF KITCHEN AND GARAGE ENTRY GREAT FOR INLAWS OR NANNY, UPSTAIRS MASTER IS OVERSIZED W/TRAY CEILING, TONS OF EXTRA WINDOW AND TRANSOME WINDOWS, ALL windows TINTED.
Last Agent to Sell the Property
F.C. Tucker Company Brokerage Email: marty.wagner@talktotucker.com License #RB14044632

Home Details
Home Type
- Single Family
Est. Annual Taxes
- $5,020
Year Built
- Built in 2017
Lot Details
- 0.34 Acre Lot
- Mature Trees
HOA Fees
- $60 Monthly HOA Fees
Parking
- 3 Car Attached Garage
- Heated Garage
- Garage Door Opener
Home Design
- Traditional Architecture
- Brick Exterior Construction
- Poured Concrete
- Cement Siding
- Concrete Perimeter Foundation
Interior Spaces
- 2-Story Property
- Cathedral Ceiling
- Gas Log Fireplace
- Thermal Windows
- Window Screens
- Entrance Foyer
- Great Room with Fireplace
- Wood Flooring
- Fire and Smoke Detector
Kitchen
- Breakfast Bar
- Double Oven
- Gas Cooktop
- Built-In Microwave
- Dishwasher
- Disposal
Bedrooms and Bathrooms
- 5 Bedrooms
- Main Floor Bedroom
- Walk-In Closet
Laundry
- Laundry Room
- Laundry on upper level
- Washer and Dryer Hookup
Finished Basement
- 9 Foot Basement Ceiling Height
- Sump Pump with Backup
- Basement Storage
- Basement Window Egress
Outdoor Features
- Deck
- Covered patio or porch
Utilities
- Humidifier
- Forced Air Heating System
- Heating System Uses Gas
- Tankless Water Heater
- Water Purifier
Community Details
- Association fees include insurance, snow removal
- Association Phone (317) 570-4358
- Windridge Chase Subdivision
- Property managed by Kirkpatrick Management Co
Listing and Financial Details
- Legal Lot and Block 13 / 1
- Assessor Parcel Number 320233272001000026
- Seller Concessions Not Offered
Map
Home Values in the Area
Average Home Value in this Area
Property History
| Date | Event | Price | Change | Sq Ft Price |
|---|---|---|---|---|
| 07/17/2024 07/17/24 | Sold | $700,000 | -3.4% | $153 / Sq Ft |
| 05/30/2024 05/30/24 | Pending | -- | -- | -- |
| 05/10/2024 05/10/24 | Price Changed | $724,750 | 0.0% | $159 / Sq Ft |
| 05/05/2024 05/05/24 | Price Changed | $724,900 | -0.7% | $159 / Sq Ft |
| 04/15/2024 04/15/24 | Price Changed | $729,800 | 0.0% | $160 / Sq Ft |
| 04/06/2024 04/06/24 | Price Changed | $729,900 | -1.3% | $160 / Sq Ft |
| 03/10/2024 03/10/24 | For Sale | $739,500 | +5.6% | $162 / Sq Ft |
| 11/09/2023 11/09/23 | Off Market | $700,000 | -- | -- |
| 10/27/2023 10/27/23 | Price Changed | $739,500 | -0.1% | $162 / Sq Ft |
| 10/08/2023 10/08/23 | For Sale | $739,900 | +85.0% | $162 / Sq Ft |
| 04/06/2018 04/06/18 | Sold | $400,000 | -7.0% | $91 / Sq Ft |
| 02/23/2018 02/23/18 | Pending | -- | -- | -- |
| 01/12/2018 01/12/18 | Price Changed | $429,995 | -2.3% | $98 / Sq Ft |
| 10/02/2017 10/02/17 | For Sale | $439,995 | -- | $100 / Sq Ft |
Tax History
| Year | Tax Paid | Tax Assessment Tax Assessment Total Assessment is a certain percentage of the fair market value that is determined by local assessors to be the total taxable value of land and additions on the property. | Land | Improvement |
|---|---|---|---|---|
| 2024 | $5,246 | $524,600 | $84,100 | $440,500 |
| 2023 | $4,861 | $481,100 | $76,400 | $404,700 |
| 2022 | $5,019 | $496,900 | $72,800 | $424,100 |
| 2021 | $4,623 | $457,300 | $72,800 | $384,500 |
| 2020 | $4,287 | $423,700 | $72,800 | $350,900 |
| 2019 | $4,134 | $408,400 | $70,000 | $338,400 |
| 2018 | $2,448 | $239,800 | $70,000 | $169,800 |
| 2017 | $86 | $1,300 | $1,300 | $0 |
Mortgage History
| Date | Status | Loan Amount | Loan Type |
|---|---|---|---|
| Open | $500,000 | New Conventional | |
| Previous Owner | $35,800 | New Conventional | |
| Previous Owner | $374,000 | New Conventional | |
| Previous Owner | $380,000 | New Conventional |
Deed History
| Date | Type | Sale Price | Title Company |
|---|---|---|---|
| Warranty Deed | $700,000 | None Listed On Document | |
| Deed | $400,000 | -- | |
| Deed | $400,000 | North American Title |
Source: MIBOR Broker Listing Cooperative®
MLS Number: 21947446
APN: 32-02-33-272-001.000-026
- 7825 N County Road 650 E
- 561 Fairwind
- 7371 Windridge Way
- 519 Southwind
- 7472 Windridge Way
- 1533 Windswept
- 7159 Rose Hill Ave
- 7170 Rose Hill Ave
- 6270 E County Road 700 N
- 7158 Rose Hill Ave
- 6925 Sable Point Dr
- 7118 Sterling Way
- 5777 Greenbrier Ct
- 5870 Fair Oak Cir
- 7098 Sterling Way
- 7139 Rose Hill Ave
- 7149 Rose Hill Ave
- 5856 Fair Oak Cir
- 7171 Rose Hill Ave
- 7144 Rose Hill Ave
