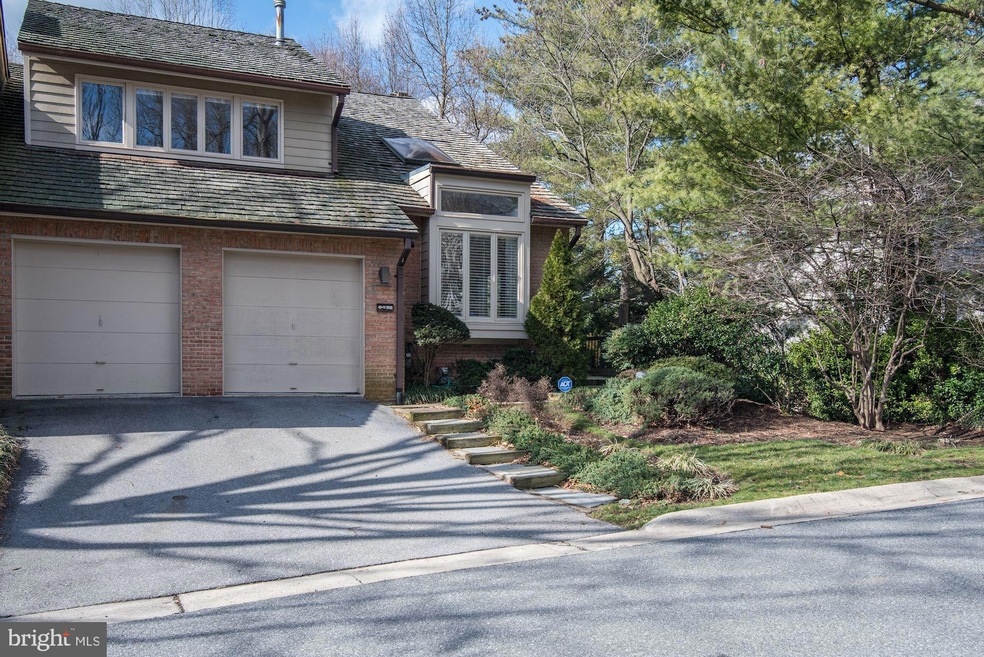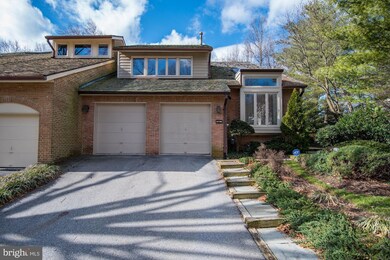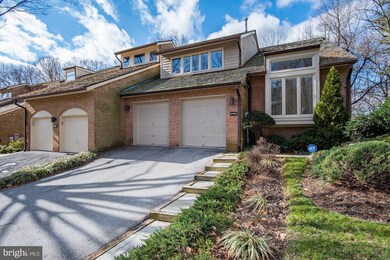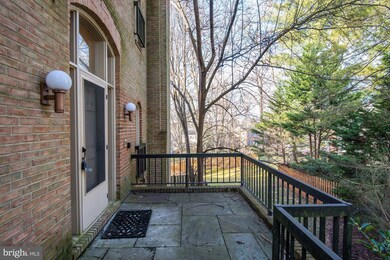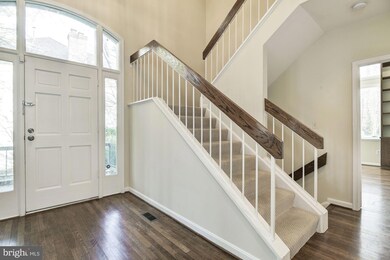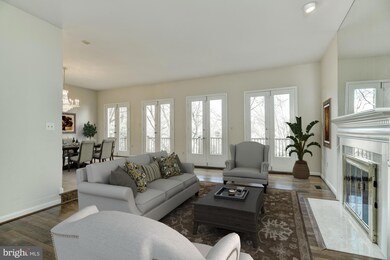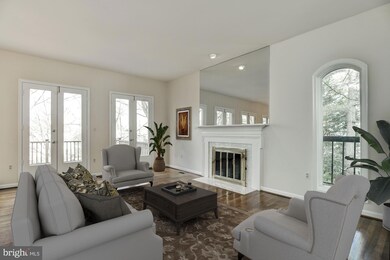
6432 Goldleaf Dr Bethesda, MD 20817
Bannockburn NeighborhoodHighlights
- View of Trees or Woods
- Open Floorplan
- Partially Wooded Lot
- Wood Acres Elementary School Rated A
- Colonial Architecture
- 3-minute walk to Merrimack Neighborhood Park
About This Home
As of March 2020Welcome to your private oasis in Mass Ave Forest. This 4-5BR, 3.5 bath end of group brick townhome is sure to please the whole family. Home features open spaces, high ceilings, hardwood flooring throughout main level and two wood burning fireplaces. The grand living room and dining area is awarded natural light and rear deck access. Multiple dedicated spaces that are perfect for entertaining. Main level office/den or possible 5th bedroom grants more space for the whole family. Large kitchen with adjacent pantry room and quaint breakfast area. Enjoy pulling into your large two car garage with private access to your home. Upper level features a large master suite with vaulted ceilings and a separate dressing room with plenty of closet space. Masterbath offers a jacuzzi tub, dual vanities and separate shower. Additional upper level bedrooms are bright and spacious with an additional full bath. Lower level family room invites you to a grand space for all of your family events. Featuring an additional wood burning fireplace and walkout access to a fully fenced yard. The lower level bedroom and full bathroom will grant your guests privacy. If that isn't enough, enjoy the unique neighborhood that offers walking trails, Glen Echo Park and ease of access to major destinations, all within a couple of miles. Location is key and this home will offer not only privacy, but the ability to travel a short distance for entertainment.
Townhouse Details
Home Type
- Townhome
Est. Annual Taxes
- $10,461
Year Built
- Built in 1984
Lot Details
- 4,863 Sq Ft Lot
- Landscaped
- Extensive Hardscape
- Partially Wooded Lot
- Backs to Trees or Woods
- Back, Front, and Side Yard
- Property is in very good condition
HOA Fees
- $242 Monthly HOA Fees
Parking
- 2 Car Direct Access Garage
- 2 Open Parking Spaces
- Parking Storage or Cabinetry
- Front Facing Garage
- Garage Door Opener
- Driveway
Home Design
- Colonial Architecture
- Brick Exterior Construction
- Batts Insulation
- Shake Roof
Interior Spaces
- Property has 2 Levels
- Open Floorplan
- Central Vacuum
- Built-In Features
- Cathedral Ceiling
- Ceiling Fan
- Skylights
- Recessed Lighting
- 2 Fireplaces
- Wood Burning Fireplace
- Fireplace Mantel
- Brick Fireplace
- Double Pane Windows
- Insulated Windows
- Window Treatments
- Atrium Windows
- Sliding Windows
- Casement Windows
- Window Screens
- Sliding Doors
- Insulated Doors
- Six Panel Doors
- Family Room Off Kitchen
- Combination Dining and Living Room
- Views of Woods
Kitchen
- Breakfast Area or Nook
- Eat-In Kitchen
- Butlers Pantry
- Built-In Double Oven
- Electric Oven or Range
- Cooktop
- Built-In Microwave
- Dishwasher
- Kitchen Island
- Upgraded Countertops
- Trash Compactor
- Compactor
- Disposal
Flooring
- Wood
- Carpet
- Ceramic Tile
Bedrooms and Bathrooms
- En-Suite Bathroom
- Walk-In Closet
- Walk-in Shower
Laundry
- Laundry in unit
- Electric Dryer
- ENERGY STAR Qualified Washer
Finished Basement
- Heated Basement
- Walk-Out Basement
- Connecting Stairway
- Interior and Exterior Basement Entry
- Shelving
- Space For Rooms
- Workshop
- Basement Windows
Home Security
- Window Bars
- Alarm System
- Intercom
Utilities
- Forced Air Zoned Heating and Cooling System
- Vented Exhaust Fan
- Programmable Thermostat
- Natural Gas Water Heater
Additional Features
- Energy-Efficient Windows
- Exterior Lighting
Listing and Financial Details
- Tax Lot 44
- Assessor Parcel Number 160702175355
Community Details
Overview
- Association fees include common area maintenance, lawn maintenance, management, snow removal, trash
- Goldsborough HOA
- Mass Ave Forest Subdivision
Security
- Fire and Smoke Detector
Map
Home Values in the Area
Average Home Value in this Area
Property History
| Date | Event | Price | Change | Sq Ft Price |
|---|---|---|---|---|
| 03/20/2020 03/20/20 | Sold | $970,000 | -1.5% | $278 / Sq Ft |
| 02/28/2020 02/28/20 | Pending | -- | -- | -- |
| 02/20/2020 02/20/20 | For Sale | $985,000 | +1.0% | $282 / Sq Ft |
| 12/23/2016 12/23/16 | Sold | $975,000 | -7.1% | $235 / Sq Ft |
| 11/25/2016 11/25/16 | Pending | -- | -- | -- |
| 10/04/2016 10/04/16 | Price Changed | $1,049,900 | -8.7% | $253 / Sq Ft |
| 09/06/2016 09/06/16 | For Sale | $1,149,900 | -- | $277 / Sq Ft |
Tax History
| Year | Tax Paid | Tax Assessment Tax Assessment Total Assessment is a certain percentage of the fair market value that is determined by local assessors to be the total taxable value of land and additions on the property. | Land | Improvement |
|---|---|---|---|---|
| 2024 | $13,165 | $1,090,467 | $0 | $0 |
| 2023 | $13,508 | $1,061,633 | $0 | $0 |
| 2022 | $11,244 | $1,032,800 | $412,500 | $620,300 |
| 2021 | $10,727 | $992,167 | $0 | $0 |
| 2020 | $10,247 | $951,533 | $0 | $0 |
| 2019 | $9,769 | $910,900 | $375,000 | $535,900 |
| 2018 | $9,602 | $896,533 | $0 | $0 |
| 2017 | $9,663 | $882,167 | $0 | $0 |
| 2016 | -- | $867,800 | $0 | $0 |
| 2015 | $9,173 | $867,800 | $0 | $0 |
| 2014 | $9,173 | $867,800 | $0 | $0 |
Mortgage History
| Date | Status | Loan Amount | Loan Type |
|---|---|---|---|
| Open | $753,000 | New Conventional | |
| Closed | $765,500 | New Conventional | |
| Previous Owner | $475,000 | Purchase Money Mortgage |
Deed History
| Date | Type | Sale Price | Title Company |
|---|---|---|---|
| Deed | $970,000 | Paragon Title & Escrow Co | |
| Deed | $975,000 | None Available |
Similar Homes in Bethesda, MD
Source: Bright MLS
MLS Number: MDMC695044
APN: 07-02175355
- 6402 Winston Dr
- 6506 Callander Dr
- 6501 Fallwind Ln
- 6603 Pyle Rd
- 6307 Crathie Ln
- 6519 Elgin Ln
- 6212 Stardust Ln
- 6301 Phyllis Ln
- 6815 Barr Rd
- 6218 Massachusetts Ave
- 5906 Ramsgate Rd
- 6435 Wiscasset Rd
- 6700 Pyle Rd
- 6317 Tone Dr
- 6620 Elgin Ln
- 5902 Cobalt Rd
- 6313 W Halbert Rd
- 5513 Mohican Rd
- 6233 Clearwood Rd
- 6109 Clearwood Rd
