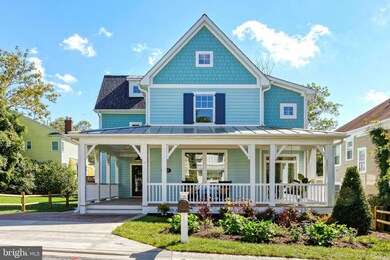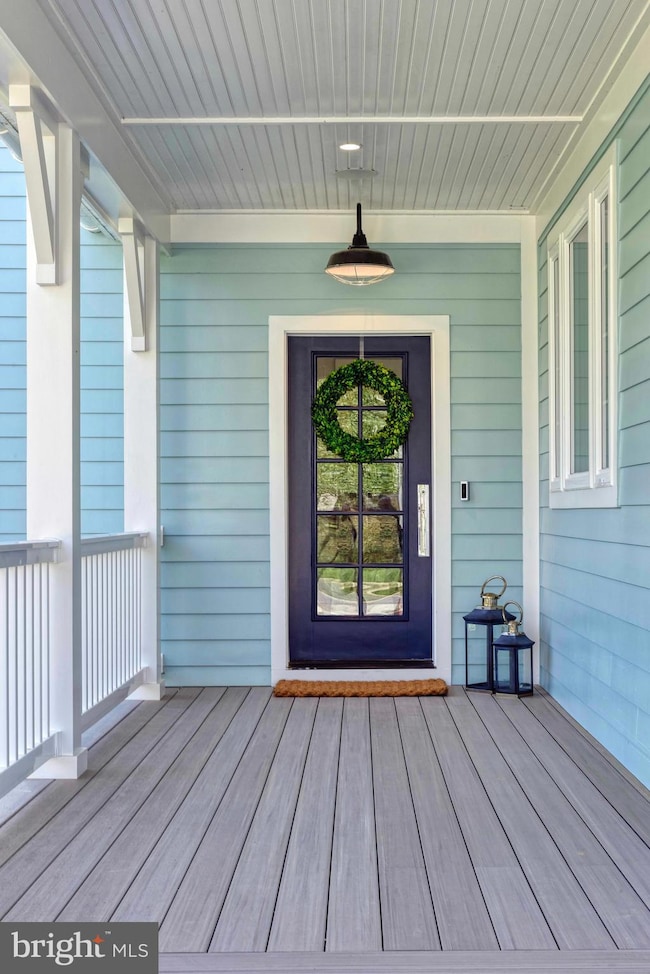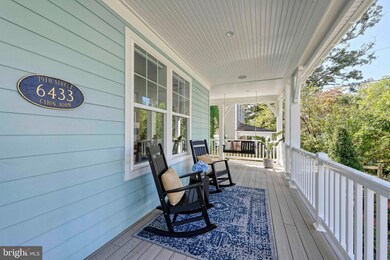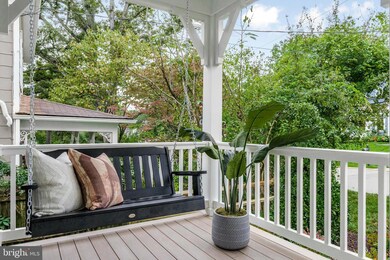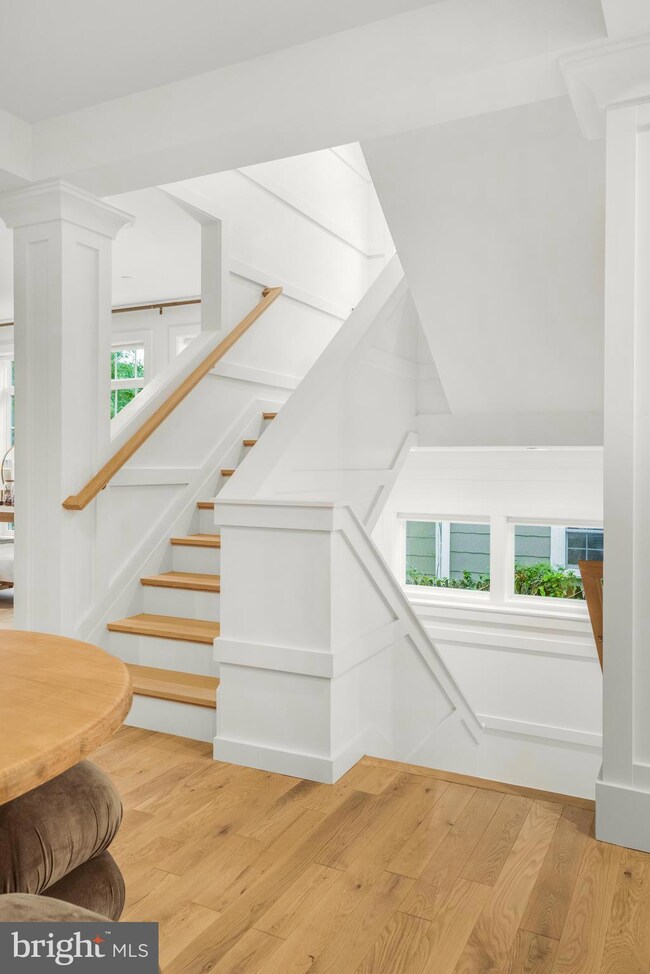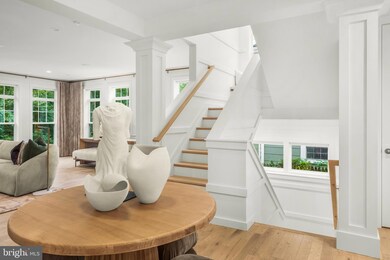
6433 79th St Cabin John, MD 20818
Cabin John NeighborhoodHighlights
- New Construction
- Farmhouse Style Home
- Forced Air Heating and Cooling System
- Bannockburn Elementary School Rated A
- No HOA
- ENERGY STAR Qualified Equipment for Heating
About This Home
As of July 2024Nothing goes better together than OPaL and Cabin John; like mac and cheese or chocolate and peanut butter.
Our newest Cabin John home is located on the river side of MacArthur in downtown Cabin John (the real Cabin John, not that other place); a walkable neighborhood that brings the Potomac River, the C&O Towpath, an organic grocer, a post office, salon and great eateries right to your doorstep with some of the best public schools in America. Just 15 minutes [without traffic :-)] puts you in Georgetown, Tysons, Rockville or Bethesda, how great is that?
This home was born to fit in, but somehow stands out; a true wraparound front porch, rarely seen on a new home this century, gives the home a pedestrian friendly point-of-view. A colorful exterior and steeply pitched roof with an adorable shed dormer make this storybook home friendly and approachable. Champagne colored metal roof accents with real snow birds, handmade shutters with shutter dogs and real hinges let you know, no stone has been left unturned to ensure the charm of this home. A front porch swing, rocking chairs and a brick basket weave driveway will bring a Cape Cod vibe to 79th Street. Large windows and a main level, unencumbered by walls will allow the southern sun to brighten and warm the entire home, #thatssoopal. A craft room with high school lockers (cubbies are so 2018) will allow for a creative space in the home, as it should. Five bedrooms on the top two floors with a loft-of-dreams to binge Netflix, Disney+ or Bravo. A rec-room, 6th bedroom suite and exercise space complete the lower level.
This home is already sold, but if you are looking for a truly unique home - look for an OPaL or reach out for you very own. Follow us on Instagram @thats.so.opal
Home Details
Home Type
- Single Family
Est. Annual Taxes
- $7,792
Year Built
- Built in 2024 | New Construction
Lot Details
- 5,000 Sq Ft Lot
- North Facing Home
- Property is in excellent condition
- Property is zoned R90
Parking
- Driveway
Home Design
- Farmhouse Style Home
- Slab Foundation
- Poured Concrete
- Spray Foam Insulation
- Batts Insulation
- Architectural Shingle Roof
- Metal Roof
- Cement Siding
- Shake Siding
- Concrete Perimeter Foundation
- HardiePlank Type
Interior Spaces
- 5,252 Sq Ft Home
- Property has 3 Levels
Bedrooms and Bathrooms
Finished Basement
- Interior and Side Basement Entry
- Drainage System
- Sump Pump
- Natural lighting in basement
Eco-Friendly Details
- ENERGY STAR Qualified Equipment for Heating
Utilities
- Forced Air Heating and Cooling System
- Electric Water Heater
Community Details
- No Home Owners Association
- Built by OPaL
- Cabin John Subdivision
Listing and Financial Details
- Tax Lot P59
- Assessor Parcel Number 160700482730
Map
Home Values in the Area
Average Home Value in this Area
Property History
| Date | Event | Price | Change | Sq Ft Price |
|---|---|---|---|---|
| 09/24/2024 09/24/24 | Price Changed | $2,995,000 | 0.0% | $570 / Sq Ft |
| 07/08/2024 07/08/24 | Sold | $2,995,000 | -0.2% | $570 / Sq Ft |
| 07/05/2024 07/05/24 | Pending | -- | -- | -- |
| 07/05/2024 07/05/24 | For Sale | $3,000,000 | -- | $571 / Sq Ft |
Tax History
| Year | Tax Paid | Tax Assessment Tax Assessment Total Assessment is a certain percentage of the fair market value that is determined by local assessors to be the total taxable value of land and additions on the property. | Land | Improvement |
|---|---|---|---|---|
| 2024 | $6,789 | $583,800 | $583,800 | $0 |
| 2023 | $7,792 | $620,733 | $0 | $0 |
| 2022 | $4,934 | $612,200 | $565,000 | $47,200 |
| 2021 | $7,241 | $611,633 | $0 | $0 |
| 2020 | $6,817 | $611,067 | $0 | $0 |
| 2019 | $7,201 | $610,500 | $565,000 | $45,500 |
| 2018 | $6,704 | $606,100 | $0 | $0 |
| 2017 | $6,764 | $601,700 | $0 | $0 |
| 2016 | -- | $597,300 | $0 | $0 |
| 2015 | $4,859 | $562,533 | $0 | $0 |
| 2014 | $4,859 | $527,767 | $0 | $0 |
Deed History
| Date | Type | Sale Price | Title Company |
|---|---|---|---|
| Deed | $2,995,000 | Tradition Title | |
| Deed | -- | -- |
About the Listing Agent

Hi. Welcome to our Homes.com profile. As the Principal of both OPaL and Logan Skye Realty, I enjoy building and selling OPaL’s new and renovated homes in the DC area. However, I also help clients buy and sell their own homes, having personally sold over 400 homes since 1996. That’s why my husband and I started Logan Skye Realty. Send a message and let's see how we can work together or give us a follow on Instagram @thats.so.opal - with over 26,000 followers, a lot of people seem to like how we
Sean's Other Listings
Source: Bright MLS
MLS Number: MDMC2139072
APN: 07-00482730
- 7902 Woodrow Place
- 6517 79th St
- 6408 78th St
- 6533 79th Place
- 6418 Wishbone Terrace
- 6629 81st St
- 6510 76th St
- 6514 76th St
- 6427 83rd Place
- 7616 Cabin Rd
- 6411 83rd Place
- 7509 Arden Rd
- 9 Persimmon Ct
- 7032 Buxton Terrace
- 8300 Tomlinson Ave
- 8501 River Rock Terrace
- 8409 Carlynn Dr
- 8601 Carlynn Dr
- 6929 Carmichael Ave
- 8222 Lilly Stone Dr

