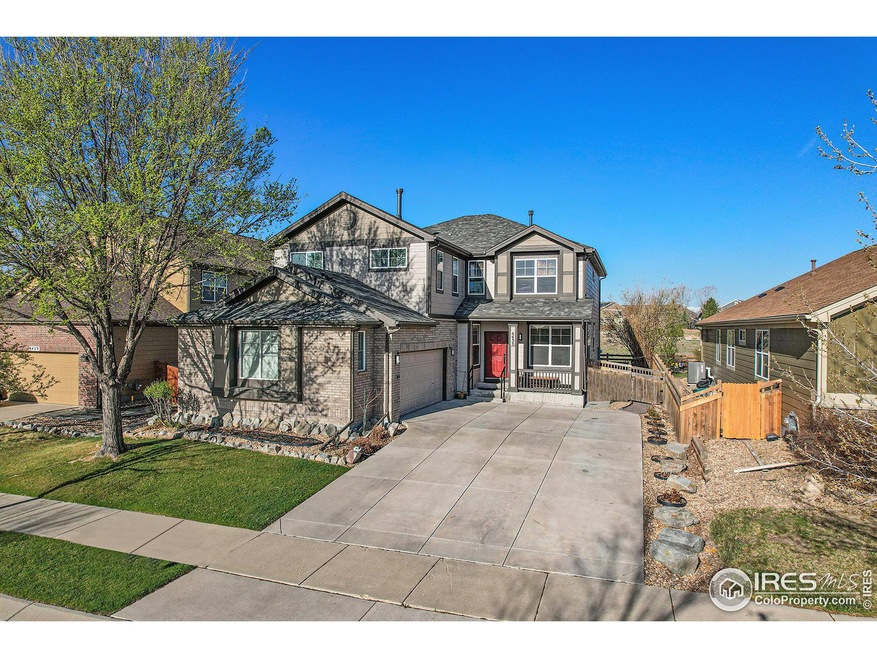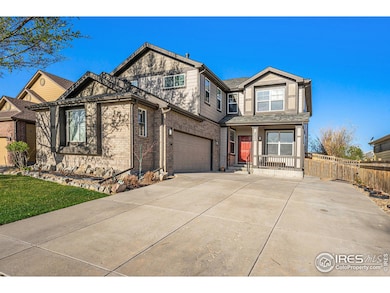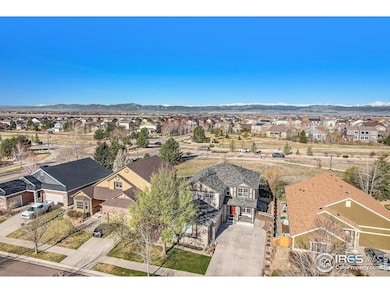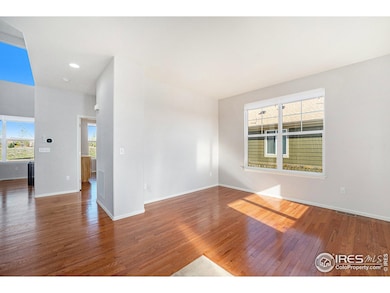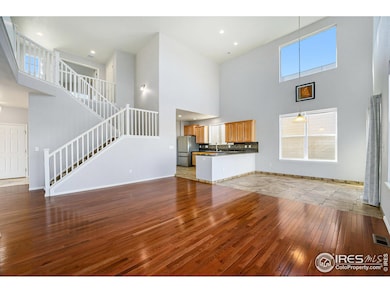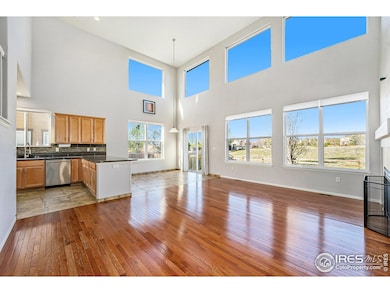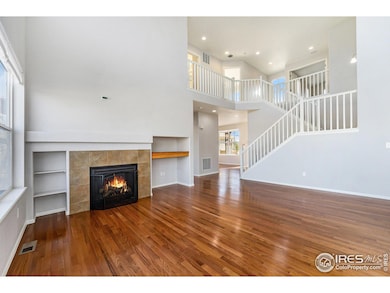
Estimated payment $4,497/month
Highlights
- Clubhouse
- Fireplace in Primary Bedroom
- Cathedral Ceiling
- Erie High School Rated A-
- Contemporary Architecture
- Wood Flooring
About This Home
MULTI-GENERATIONAL PROPERTY! Looking for a home with a BASEMENT APARTMENT in a prime location with easy access to 1-25 ? Thoughtfully upgraded throughout, the main level features beautiful hardwood and tile flooring, quartz countertops, stainless appliances and multiple fireplaces on each level. 4 Bedrooms plus 4 bathrooms with a main floor office and formal dining room provides ample space and comfort. The huge owner's suite offers a private fireplace, 5 piece bath and walk in closet. The fully finished basement offers a chair lift to access if needed and is perfect for guests or in-laws with a private bedroom, 3/4 bath with heated shower floor, living room, secondary laundry and a full functioning kitchen! Additional highlights include new furnace & A/C unit, class 4 shingles, a tanklesss water heater, radon mitigation system and a climate controlled oversized garage. Step outside to a beautifully landscaped backyard featuring patio pavers , a bbq grill connected to a gas line that is included and a fire pit. This property offers open space to the back and the front .The Wyndham Hills community provides residents with access to amenities such as a swimming pool, playground and parks. Additionally, Grandview elementary school is conveniently located nearby. Call for your private tour to see what all this home has to offer!
Home Details
Home Type
- Single Family
Est. Annual Taxes
- $6,982
Year Built
- Built in 2009
Lot Details
- 7,560 Sq Ft Lot
- Open Space
- East Facing Home
- Wood Fence
- Sprinkler System
HOA Fees
- $70 Monthly HOA Fees
Parking
- 2 Car Attached Garage
- Oversized Parking
- Heated Garage
Home Design
- Contemporary Architecture
- Wood Frame Construction
- Composition Roof
- Composition Shingle
Interior Spaces
- 3,938 Sq Ft Home
- 2-Story Property
- Cathedral Ceiling
- Ceiling Fan
- Multiple Fireplaces
- Gas Log Fireplace
- Electric Fireplace
- Double Pane Windows
- Window Treatments
- French Doors
- Family Room
- Living Room with Fireplace
- Dining Room
- Home Office
- Basement Fills Entire Space Under The House
- Storm Doors
- Laundry on main level
Kitchen
- Eat-In Kitchen
- Double Oven
- Gas Oven or Range
- Dishwasher
- Kitchen Island
Flooring
- Wood
- Carpet
Bedrooms and Bathrooms
- 4 Bedrooms
- Fireplace in Primary Bedroom
Accessible Home Design
- Low Pile Carpeting
Eco-Friendly Details
- Energy-Efficient HVAC
- Energy-Efficient Thermostat
Outdoor Features
- Patio
- Exterior Lighting
Schools
- Grand View Elementary School
- Erie Middle School
- Erie High School
Utilities
- Forced Air Heating and Cooling System
- High Speed Internet
Listing and Financial Details
- Assessor Parcel Number R4050306
Community Details
Overview
- Association fees include common amenities
- Wyndham Hill Fg#1 Final Subdivision
Amenities
- Clubhouse
Recreation
- Community Pool
Map
Home Values in the Area
Average Home Value in this Area
Tax History
| Year | Tax Paid | Tax Assessment Tax Assessment Total Assessment is a certain percentage of the fair market value that is determined by local assessors to be the total taxable value of land and additions on the property. | Land | Improvement |
|---|---|---|---|---|
| 2024 | $6,819 | $45,160 | $7,710 | $37,450 |
| 2023 | $6,819 | $45,590 | $7,780 | $37,810 |
| 2022 | $5,644 | $34,930 | $5,910 | $29,020 |
| 2021 | $5,681 | $35,940 | $6,080 | $29,860 |
| 2020 | $5,220 | $33,190 | $4,430 | $28,760 |
| 2019 | $5,269 | $33,190 | $4,430 | $28,760 |
| 2018 | $4,578 | $29,610 | $3,890 | $25,720 |
| 2017 | $4,643 | $29,610 | $3,890 | $25,720 |
| 2016 | $4,431 | $28,920 | $4,300 | $24,620 |
| 2015 | $4,339 | $28,920 | $4,300 | $24,620 |
| 2014 | $3,389 | $22,600 | $1,590 | $21,010 |
Property History
| Date | Event | Price | Change | Sq Ft Price |
|---|---|---|---|---|
| 04/07/2025 04/07/25 | For Sale | $689,000 | -1.1% | $175 / Sq Ft |
| 03/07/2023 03/07/23 | Sold | $697,000 | +0.3% | $183 / Sq Ft |
| 02/10/2023 02/10/23 | For Sale | $695,000 | -- | $183 / Sq Ft |
Deed History
| Date | Type | Sale Price | Title Company |
|---|---|---|---|
| Warranty Deed | $697,000 | Fitco | |
| Interfamily Deed Transfer | -- | None Available | |
| Special Warranty Deed | $272,500 | Heritage Tilte |
Mortgage History
| Date | Status | Loan Amount | Loan Type |
|---|---|---|---|
| Open | $662,150 | New Conventional | |
| Previous Owner | $46,000 | Credit Line Revolving | |
| Previous Owner | $388,000 | New Conventional | |
| Previous Owner | $35,000 | Credit Line Revolving | |
| Previous Owner | $268,878 | FHA |
Similar Homes in Erie, CO
Source: IRES MLS
MLS Number: 1030517
APN: R4050306
- 6321 Spring Gulch St
- 6308 Walnut Grove Way
- 3231 Lump Gulch Way
- 6113 Summit Peak Ct Unit 107
- 6539 Empire Ave
- 6112 Black Mesa Rd
- 6220 Waterman Way
- 3520 Little Bell Dr
- 6325 Copper Dr
- 6508 Copper Dr
- 6421 Dry Fork Cir
- 6645 Dry Fork Dr
- 7250 County Road 5
- 7777 Aggregate Blvd
- 00 Bryan Ct
- 833 State Highway 52
- 0 Peak View St
- 1970 Country Dr
- 2244 County Road 12
- 1920 Country Dr
