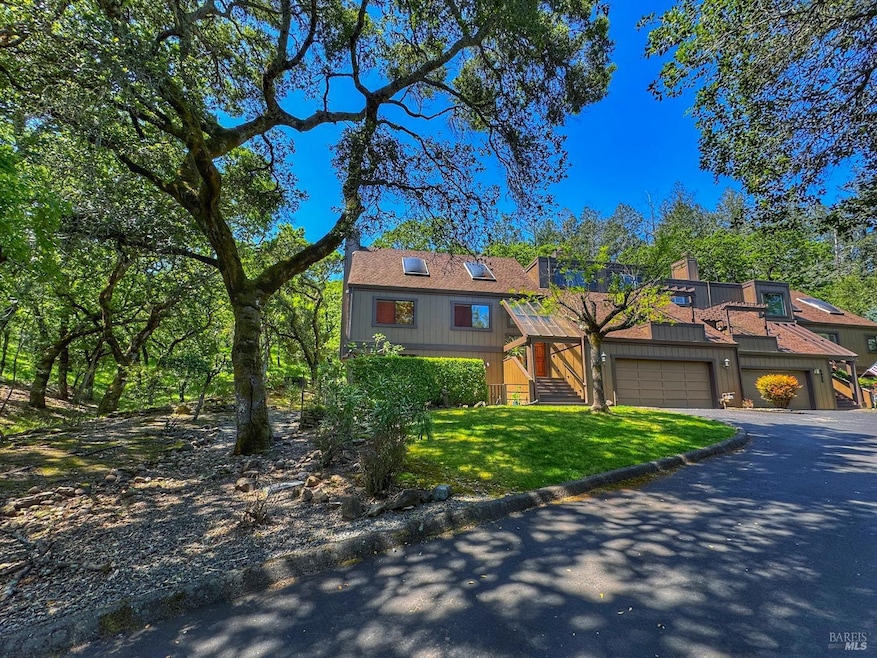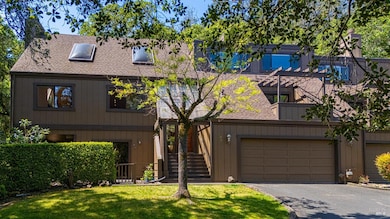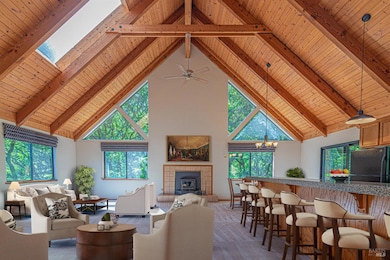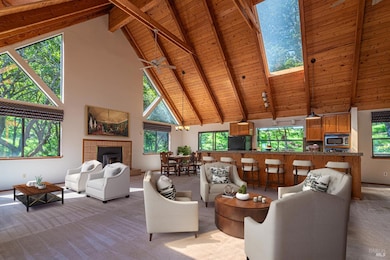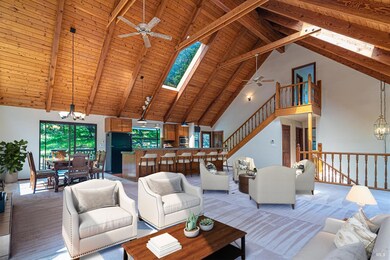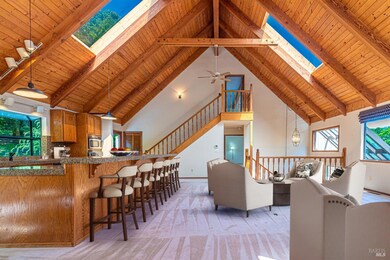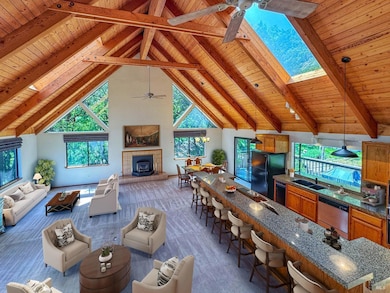
6433 Timber Springs Dr Santa Rosa, CA 95409
Oakmont Village NeighborhoodEstimated payment $5,806/month
Highlights
- Gated Community
- View of Trees or Woods
- Cathedral Ceiling
- Austin Creek Elementary School Rated A
- Fireplace in Primary Bedroom
- Main Floor Primary Bedroom
About This Home
Tucked into a uniquely private setting with only one neighboring home, this chalet-style residence in the gated Villages at Wild Oak offers a rare blend of natural beauty and flexible living. Surrounded by mature trees and lush greenery, nearly every window frames serene woodland views, creating a tranquil retreat that feels worlds away. The expansive great room with soaring ceilings combines living, dining, and kitchen areas, making it ideal for entertaining or peaceful everyday living. The comfortable floor plan features the main living spaces and primary suite on one level. The primary bedroom includes a fireplace and balcony. The upper level provides a spacious area perfect for a guest suite or office. The lower level offers versatility with options for a family room, game room, or additional bedroom with a kitchenette. Recent updates include newer decking, enhancing the outdoor living experience. Photos with furniture have been virtually staged. Residents enjoy access to community amenities such as a pool, tennis, pickleball, bocce, a scenic pond, and direct access to Trione-Annadel State Park. This special home is ready for your personal touches, an opportunity to create your own peaceful retreat amidst nature's beauty.
Home Details
Home Type
- Single Family
Est. Annual Taxes
- $6,992
Year Built
- Built in 1986
HOA Fees
- $485 Monthly HOA Fees
Parking
- 2 Car Direct Access Garage
Property Views
- Woods
- Forest
Home Design
- Concrete Foundation
- Composition Roof
Interior Spaces
- 3,065 Sq Ft Home
- 3-Story Property
- Cathedral Ceiling
- Skylights
- Living Room with Fireplace
- 3 Fireplaces
- Living Room with Attached Deck
- Dining Room
- Loft
Kitchen
- Electric Cooktop
- Dishwasher
Flooring
- Carpet
- Laminate
- Tile
Bedrooms and Bathrooms
- 3 Bedrooms
- Primary Bedroom on Main
- Fireplace in Primary Bedroom
- Bathroom on Main Level
Laundry
- Laundry in unit
- Dryer
- Washer
Home Security
- Carbon Monoxide Detectors
- Fire and Smoke Detector
Additional Features
- 3,398 Sq Ft Lot
- Central Heating and Cooling System
Listing and Financial Details
- Assessor Parcel Number 031-390-055-000
Community Details
Overview
- Association fees include common areas, ground maintenance, pool, recreation facility
- The Villages At Wild Oak Association, Phone Number (707) 806-5400
- The Villages At Wild Oak Subdivision
- Planned Unit Development
Recreation
- Tennis Courts
- Recreation Facilities
- Community Pool
- Trails
Security
- Gated Community
Map
Home Values in the Area
Average Home Value in this Area
Tax History
| Year | Tax Paid | Tax Assessment Tax Assessment Total Assessment is a certain percentage of the fair market value that is determined by local assessors to be the total taxable value of land and additions on the property. | Land | Improvement |
|---|---|---|---|---|
| 2023 | $6,992 | $583,196 | $153,467 | $429,729 |
| 2022 | $6,455 | $571,761 | $150,458 | $421,303 |
| 2021 | $6,326 | $560,551 | $147,508 | $413,043 |
| 2020 | $6,303 | $554,804 | $145,996 | $408,808 |
| 2019 | $6,244 | $543,927 | $143,134 | $400,793 |
| 2018 | $6,206 | $533,263 | $140,328 | $392,935 |
| 2017 | $6,092 | $522,808 | $137,577 | $385,231 |
| 2016 | $6,028 | $512,558 | $134,880 | $377,678 |
| 2015 | $5,848 | $504,859 | $132,854 | $372,005 |
| 2014 | $5,635 | $494,970 | $130,252 | $364,718 |
Property History
| Date | Event | Price | Change | Sq Ft Price |
|---|---|---|---|---|
| 04/25/2025 04/25/25 | Price Changed | $849,000 | -8.6% | $277 / Sq Ft |
| 04/11/2025 04/11/25 | For Sale | $929,000 | -- | $303 / Sq Ft |
Deed History
| Date | Type | Sale Price | Title Company |
|---|---|---|---|
| Interfamily Deed Transfer | -- | None Available | |
| Interfamily Deed Transfer | -- | -- | |
| Grant Deed | $380,000 | Old Republic Title Company |
Mortgage History
| Date | Status | Loan Amount | Loan Type |
|---|---|---|---|
| Open | $165,000 | New Conventional | |
| Closed | $190,500 | Unknown | |
| Closed | $200,000 | No Value Available | |
| Previous Owner | $271,000 | Unknown |
Similar Homes in Santa Rosa, CA
Source: Bay Area Real Estate Information Services (BAREIS)
MLS Number: 325030756
APN: 031-390-055
- 6458 Timber Springs Dr
- 775 White Oak Dr
- 6562 Stone Bridge Rd
- 20 Meadowgreen Cir
- 6574 Stone Bridge Rd
- 6472 Stone Bridge Rd
- 6579 Meadowridge Dr
- 6551 Pine Valley Dr
- 63 Aspen Meadows Cir
- 46 Aspen Meadows Cir
- 6609 Stone Bridge Rd
- 6481 Meadowridge Dr
- 6467 Pine Valley Dr
- 6343 Pine Valley Dr
- 6345 Stone Bridge Rd
- 6335 Pine Valley Dr
- 331 Laurel Leaf Place
- 125 Cristo Ln
- 980 Madelyne Ct
- 6 Glengreen St
