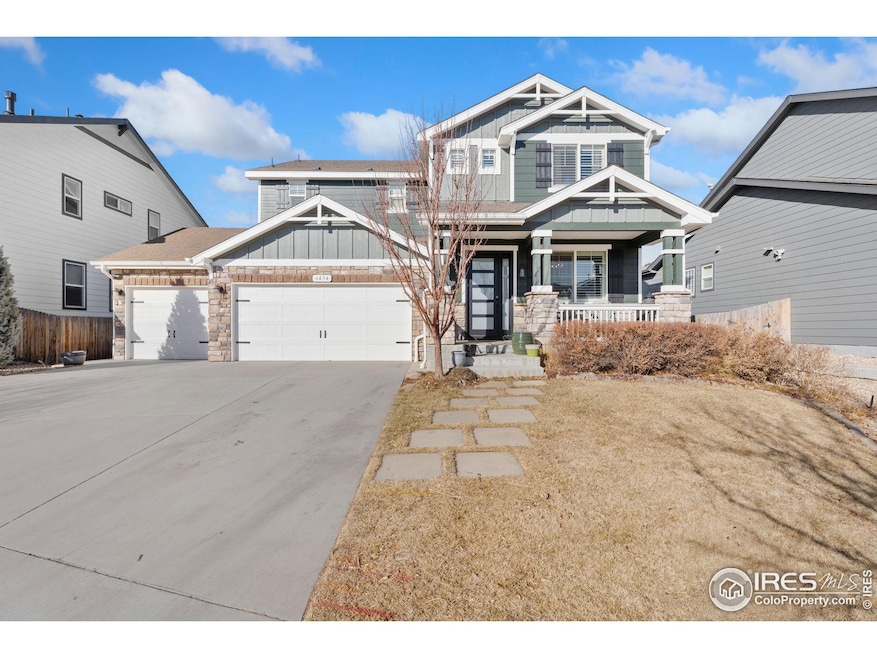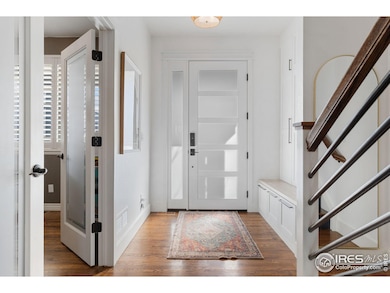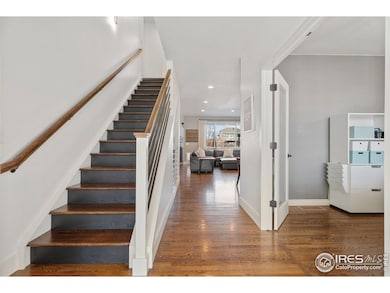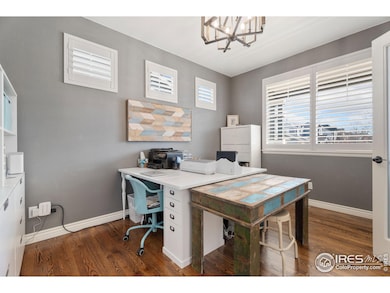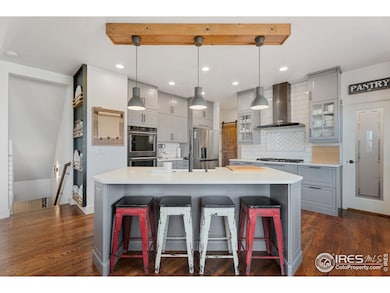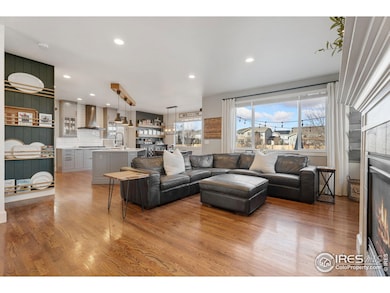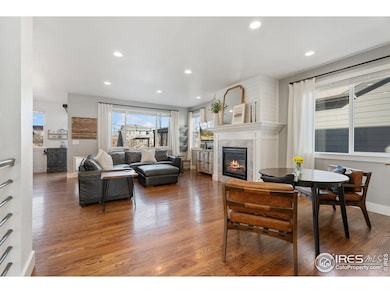
6434 Cloudburst Ave Timnath, CO 80547
Estimated payment $5,146/month
Highlights
- Fitness Center
- Open Floorplan
- No HOA
- Bethke Elementary School Rated A-
- Wood Flooring
- Community Pool
About This Home
Where modern design meets timeless comfort. This home is loaded with custom features and upgrades that truly set it apart. Every detail shines, from custom built-ins as well as upgraded 5.5" baseboards, craftsman style door trim and a cool and stylish Stash Wall. Kitchen features Quartz counter tops, a spacious island with a breakfast bar, gas cooktop, new fridge, double ovens, a Drink Den where you can pour, twist, stir or shake your favorite drinks for all your guest and a butler's pantry that's both elegant and functional. 4 spacious bedrooms upstairs, including a huge primary suite with a 5-piece bath and walk-in closet featuring custom closet features. Downstairs is fully finished with a private ensuite (5th bedroom), perfect for guests or extended stays. Bonus spaces include a main floor home office, full gym area and playroom! Oversized patio for relaxing and entertaining with plenty of mature landscaping for privacy. Cool off in the community pool, break a sweat at the fitness center, and enjoy activities like pickleball, tennis, basketball, or exploring scenic hiking and biking trails. The local park, complete with fun water features, is perfect for unwinding with loved ones and don't forget the dog park for the pooches. This home is truly one of a kind. Don't miss the chance to make it yours!
Open House Schedule
-
Saturday, April 26, 202510:00 am to 2:00 pm4/26/2025 10:00:00 AM +00:004/26/2025 2:00:00 PM +00:00Add to Calendar
-
Sunday, April 27, 202510:00 am to 2:00 pm4/27/2025 10:00:00 AM +00:004/27/2025 2:00:00 PM +00:00Add to Calendar
Home Details
Home Type
- Single Family
Est. Annual Taxes
- $6,152
Year Built
- Built in 2013
Lot Details
- 5,812 Sq Ft Lot
- Fenced
- Level Lot
- Sprinkler System
- Property is zoned R-2 SFR
Parking
- 3 Car Attached Garage
Home Design
- Wood Frame Construction
- Composition Roof
- Stone
Interior Spaces
- 3,206 Sq Ft Home
- 2-Story Property
- Open Floorplan
- Bar Fridge
- Gas Fireplace
- Window Treatments
- Home Office
Kitchen
- Eat-In Kitchen
- Gas Oven or Range
- Self-Cleaning Oven
- Microwave
- Dishwasher
- Kitchen Island
Flooring
- Wood
- Carpet
Bedrooms and Bathrooms
- 5 Bedrooms
Laundry
- Laundry on upper level
- Dryer
- Washer
Outdoor Features
- Patio
- Exterior Lighting
- Outdoor Storage
Schools
- Bethke Elementary School
- Timnath Middle-High School
Utilities
- Forced Air Heating and Cooling System
- Cable TV Available
Listing and Financial Details
- Assessor Parcel Number R1639548
Community Details
Overview
- No Home Owners Association
- Timnath South Sub 1St Fil Tim Subdivision
Amenities
- Recreation Room
Recreation
- Community Playground
- Fitness Center
- Community Pool
- Park
- Hiking Trails
Map
Home Values in the Area
Average Home Value in this Area
Tax History
| Year | Tax Paid | Tax Assessment Tax Assessment Total Assessment is a certain percentage of the fair market value that is determined by local assessors to be the total taxable value of land and additions on the property. | Land | Improvement |
|---|---|---|---|---|
| 2025 | $5,959 | $45,467 | $11,511 | $33,956 |
| 2024 | $5,959 | $45,467 | $11,511 | $33,956 |
| 2022 | $4,793 | $33,493 | $7,993 | $25,500 |
| 2021 | $4,867 | $34,456 | $8,223 | $26,233 |
| 2020 | $4,632 | $32,604 | $7,751 | $24,853 |
| 2019 | $4,645 | $32,604 | $7,751 | $24,853 |
| 2018 | $4,166 | $30,715 | $8,294 | $22,421 |
| 2017 | $4,156 | $30,715 | $8,294 | $22,421 |
| 2016 | $3,927 | $28,926 | $5,890 | $23,036 |
| 2015 | $3,910 | $28,930 | $5,890 | $23,040 |
| 2014 | $1,397 | $10,290 | $4,780 | $5,510 |
Property History
| Date | Event | Price | Change | Sq Ft Price |
|---|---|---|---|---|
| 03/26/2025 03/26/25 | For Sale | $830,000 | +111.2% | $259 / Sq Ft |
| 01/28/2019 01/28/19 | Off Market | $393,000 | -- | -- |
| 06/09/2014 06/09/14 | Sold | $393,000 | 0.0% | $161 / Sq Ft |
| 05/10/2014 05/10/14 | Pending | -- | -- | -- |
| 01/29/2014 01/29/14 | For Sale | $393,013 | -- | $161 / Sq Ft |
Deed History
| Date | Type | Sale Price | Title Company |
|---|---|---|---|
| Special Warranty Deed | $393,000 | Heritage Title |
Mortgage History
| Date | Status | Loan Amount | Loan Type |
|---|---|---|---|
| Closed | $97,000 | Commercial | |
| Open | $370,400 | New Conventional | |
| Closed | $314,400 | New Conventional |
Similar Homes in Timnath, CO
Source: IRES MLS
MLS Number: 1029119
APN: 86122-05-012
- 6434 Cloudburst Ave
- 6421 Tuxedo Park Rd
- 5543 Calgary St
- 6285 Sienna Dr
- 5432 Lulu City Dr
- 5428 Hallowell Park Dr
- 5768 Quarry St
- 6504 Zimmerman Lake Rd
- 5841 Quarry St
- 6124 Story Rd
- 6503 Snow Bank Dr
- 5852 Quarry St
- 5366 Bowen Lake Ct
- 6714 Rock River Rd
- 5989 Sand Cherry Ln
- 6109 Washakie Ct
- 6108 Dutch Dr
- 6109 Saddle Horn Dr
- 6073 Saddle Horn Dr
- 6104 Dutch Dr
