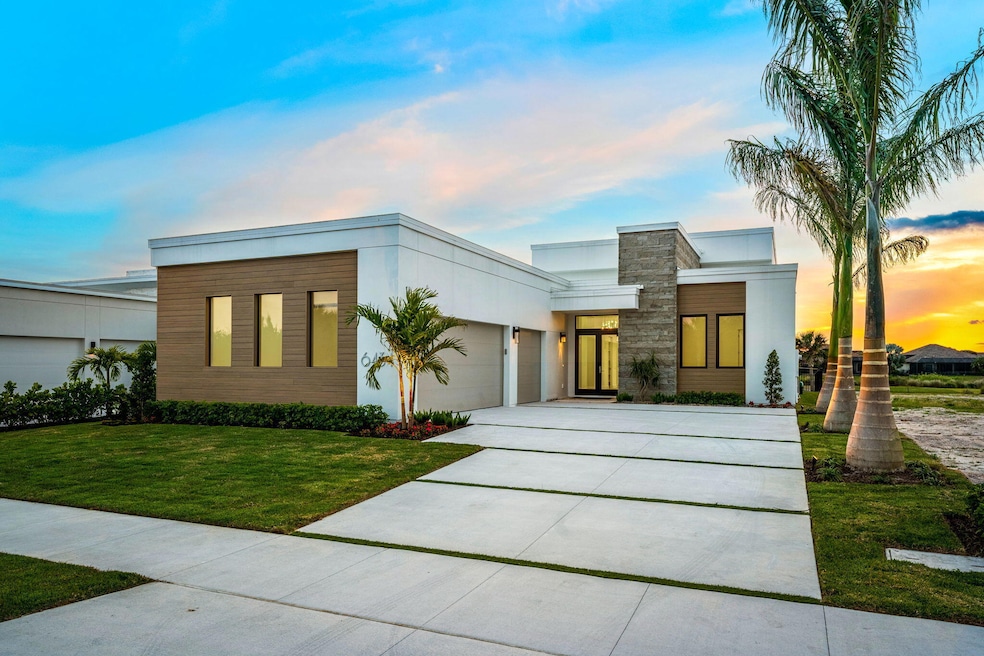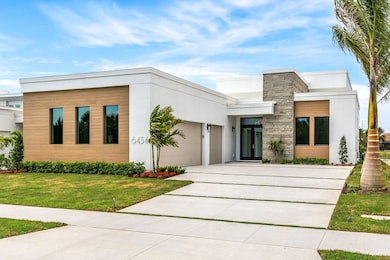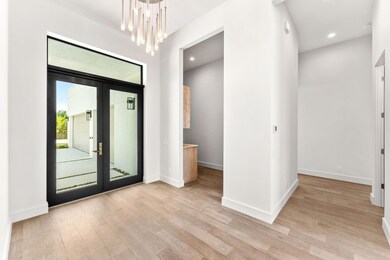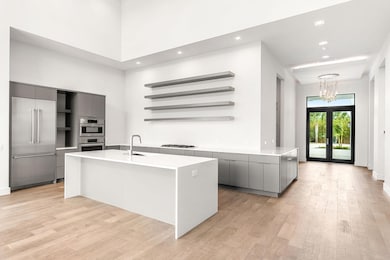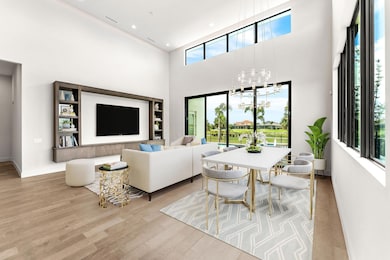
6434 Modern Duran Dr Melbourne, FL 32940
Duran Golf Club NeighborhoodEstimated payment $9,572/month
Highlights
- On Golf Course
- New Construction
- Lake View
- Viera High School Rated A-
- In Ground Pool
- Open Floorplan
About This Home
EXTRAORDINARY INCENTIVE! BUILDER PAYS FOR 3YRS OF HOA DUES!!!
This mid-century modern masterpiece is a contemporary showstopper! BRAND-NEW CONSTRUCTION boasts expansive impact-rated windows & sliders framing views of the esteemed Duran Golf Course, a glittery lake & a fountain pool/spa. Towering ceilings soar over stunning wood-look floors that unite open-concept living & dining. White quartz countertops sweep across a high-end island kitchen featuring gray cabinetry, sleek Bosch SS appliances, a wall oven/micro, gas cooktop & large walk-in pantry. The sunlit great rm w/floating entertainment center highlights a quad slider to the patio. Luxe owner's retreat w/personal pool access, a HUGE custom walk-in closet, a striking glass-enclosed tub & dual-head shower. Jack & Jill bath links 2 spacious guest rms, while the 4th bdrm enjoys a private tub/shower ensuite. Mudroom & convenient cabana bath! A premier grill station & covered lanai overlook the shimmering pool & golf course greens.
Home Details
Home Type
- Single Family
Est. Annual Taxes
- $1,528
Year Built
- Built in 2024 | New Construction
Lot Details
- 8,712 Sq Ft Lot
- Property fronts a county road
- On Golf Course
- East Facing Home
- Back Yard Fenced
- Few Trees
HOA Fees
- $515 Monthly HOA Fees
Parking
- 3 Car Attached Garage
- Garage Door Opener
Property Views
- Lake
- Golf Course
- Pool
Home Design
- Midcentury Modern Architecture
- Contemporary Architecture
- Membrane Roofing
- Concrete Siding
- Block Exterior
Interior Spaces
- 2,850 Sq Ft Home
- 1-Story Property
- Open Floorplan
- Built-In Features
- Entrance Foyer
- Washer and Electric Dryer Hookup
Kitchen
- Breakfast Bar
- Electric Oven
- Gas Range
- Microwave
- Freezer
- Dishwasher
- Kitchen Island
- Disposal
Flooring
- Carpet
- Tile
Bedrooms and Bathrooms
- 4 Bedrooms
- Walk-In Closet
- Jack-and-Jill Bathroom
- In-Law or Guest Suite
- Separate Shower in Primary Bathroom
Home Security
- Smart Thermostat
- High Impact Windows
Pool
- In Ground Pool
- In Ground Spa
- Waterfall Pool Feature
- Fence Around Pool
Utilities
- Central Heating and Cooling System
- Tankless Water Heater
Community Details
- Association fees include ground maintenance
- Fairway Management Association
- Modern Duran Subdivision
Listing and Financial Details
- Assessor Parcel Number 26-36-05-Wk-0000a.0-0014.00
Map
Home Values in the Area
Average Home Value in this Area
Tax History
| Year | Tax Paid | Tax Assessment Tax Assessment Total Assessment is a certain percentage of the fair market value that is determined by local assessors to be the total taxable value of land and additions on the property. | Land | Improvement |
|---|---|---|---|---|
| 2023 | $1,528 | $125,000 | $125,000 | $0 |
| 2022 | $1,443 | $125,000 | $0 | $0 |
| 2021 | $1,417 | $110,000 | $110,000 | $0 |
| 2020 | $1,455 | $110,000 | $110,000 | $0 |
| 2019 | $1,436 | $110,000 | $110,000 | $0 |
| 2018 | $1,294 | $92,000 | $92,000 | $0 |
| 2017 | $1,470 | $25,000 | $0 | $0 |
| 2016 | $180 | $11,500 | $11,500 | $0 |
Property History
| Date | Event | Price | Change | Sq Ft Price |
|---|---|---|---|---|
| 03/11/2025 03/11/25 | For Sale | $1,600,000 | -- | $561 / Sq Ft |
Mortgage History
| Date | Status | Loan Amount | Loan Type |
|---|---|---|---|
| Closed | $1,500,000 | Credit Line Revolving |
Similar Homes in Melbourne, FL
Source: Space Coast MLS (Space Coast Association of REALTORS®)
MLS Number: 1039720
APN: 26-36-05-WK-0000A.0-0014.00
- 6475 Arroyo Dr
- 6314 Modern Duran Dr
- 6476 Arroyo Dr
- 3032 Sallisbury Ct
- 3230 Levanto Dr
- 3072 Tryall Ct
- 6049 Van Ness Dr
- 6009 Van Ness Dr
- 2962 Emeldi Ln
- 6796 Arroyo Dr
- 6785 Arroyo Dr
- 3228 Lamanga Dr
- 3077 Cortona Dr
- 6348 Van Ness Dr
- 3029 Vallejo Way
- 6626 Pacheco Ln
- 6858 Toland Dr Unit 305
- 3388 Lamanga Dr
- 3804 Sansome Cir
- 3218 Cortona Dr
