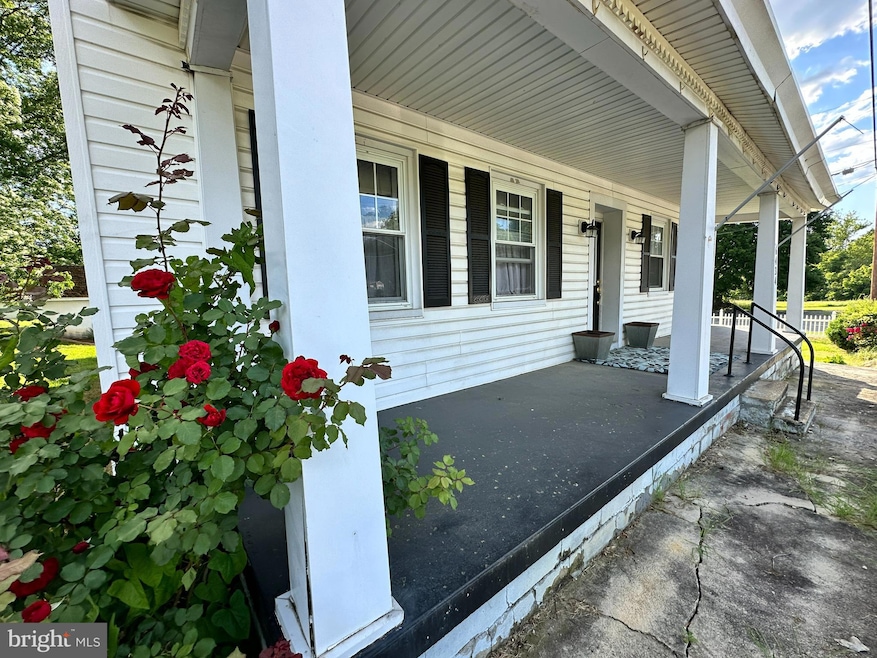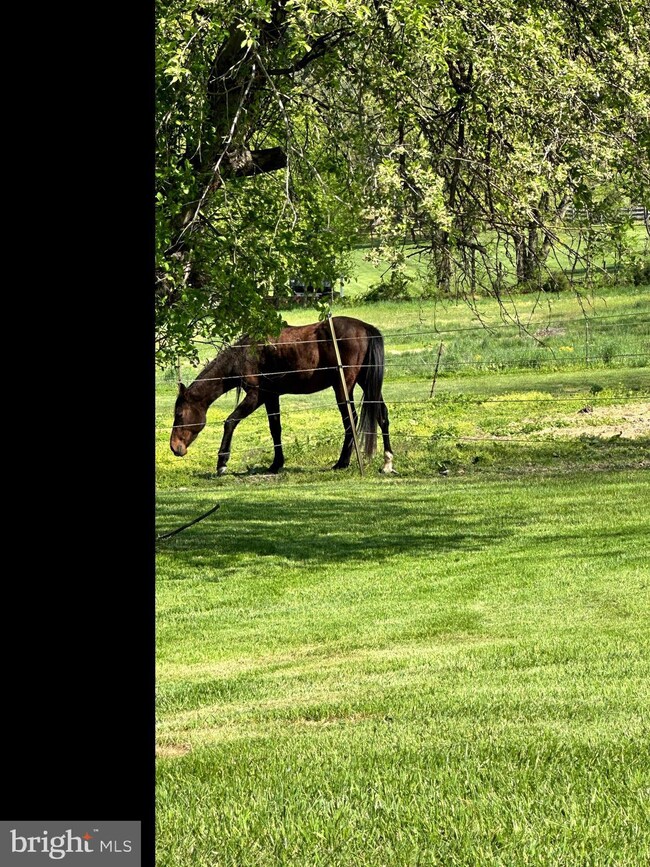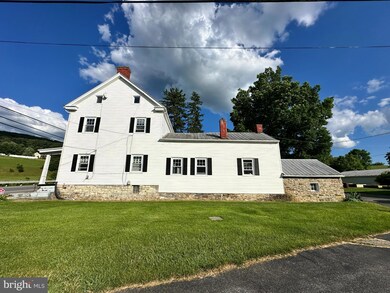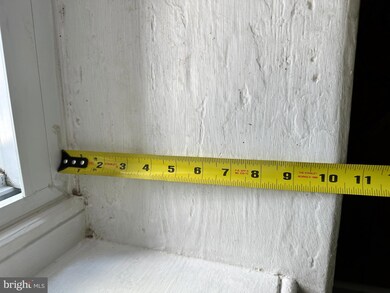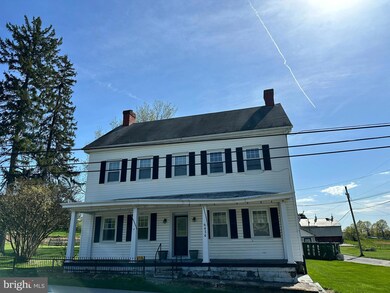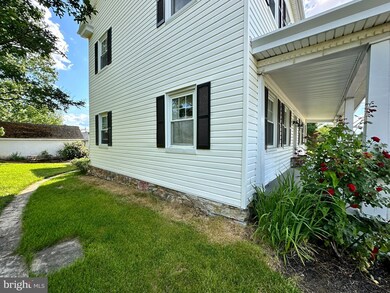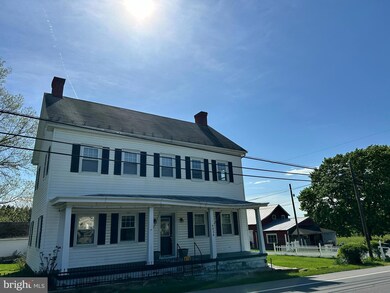
6434 Old National Pike Boonsboro, MD 21713
Highlights
- Horses Allowed On Property
- Scenic Views
- Dual Staircase
- Boonsboro Elementary School Rated A-
- 26.06 Acre Lot
- Colonial Architecture
About This Home
As of August 2024Boonsboro is a charming town in Washington County, Maryland, known for its historical sites, natural beauty, and proximity to outdoor recreational activities. Nestled in the heart of the countryside, this large farmhouse has so much to offer with a unique opportunity to embrace a sustainable and country lifestyle. Whether you’re a seasoned farmer, an aspiring homesteader, or simply seeking a getaway, this farm has something to offer everyone. Situated along the route that Civil War soldiers traveled. Numerous artifacts have been found on the property of both Confederate and Union soldiers. This is a unique opportunity to own part of that history!
The possibilities are endless—cultivate crops, raise livestock, and create your own private oasis or family compound—potential for subdividing (Buyer to verify).
• CHARMING FARMHOUSE: The home has 4-6 bedrooms, 2 full baths, hardwood floors throughout, 10.5"walls with deep sills, and expansive rooms with 10-foot ceilings -perfect for a large Christmas tree in
the living room by one of the multiple fireplaces with antique mantles. A huge attic offers the
potential for additional living space. Summer kitchen. Enjoy one of two porches sipping your morning coffee, relax with friends/family, and envision the history around you. Ample parking.
•BARN/OUTBUILDINGS: Separate storefront building with parking, once used as the produce
store for the cultivated crops/fruits; also a Christmas/country store. Large bank barn with cement pad storage area, multiple outbuildings, i.e., 2-3 stalls, run-in shed, tack room, tractor shed with work area,
chicken coop, ample storage for equipment, tools, and feed, also a building perfect for an artist’s
studio, workshop, or yoga retreat to name a few possibilities. Round ring, 2-fenced pastures,
and crop fields.
• SMALL CREEK: A tranquil water area attracting migratory birds and wildlife. Pond potential.
• FERTILE SOIL: The land has been farmed for generations, making it ideal for sustainable
agriculture. Grow your vegetables, tend to fruit orchards, or establish a vineyard. Apple and
pear trees on the property and previously grapes.
• SUNSETS/STARGAZING: The beautiful sunsets provide a perfect setting and place to gather
around a bonfire, roast marshmallows, make smores, or relax with friends and family. The
night skies offer stargazing opportunities.
• CLOSE TO AMENITIES: While you’ll feel a part of the country, essential amenities, schools, and
healthcare facilities are within a short drive.
ENDLESS POSSIBILITIES:
•
Home Details
Home Type
- Single Family
Est. Annual Taxes
- $3,894
Year Built
- Built in 1900
Lot Details
- 26.06 Acre Lot
- Property borders a national or state park
- Hunting Land
- Wood Fence
- Electric Fence
- Board Fence
- Wire Fence
- Level Lot
- Cleared Lot
- Partially Wooded Lot
- Backs to Trees or Woods
- Back and Side Yard
Property Views
- Scenic Vista
- Woods
- Pasture
- Mountain
- Garden
Home Design
- Colonial Architecture
- Farmhouse Style Home
- Pillar, Post or Pier Foundation
- Stone Foundation
- Plaster Walls
- Unfinished Walls
- Frame Construction
- Shingle Roof
- Metal Roof
- Stone Siding
- Vinyl Siding
- Stick Built Home
Interior Spaces
- Property has 3.5 Levels
- Traditional Floor Plan
- Dual Staircase
- Ceiling height of 9 feet or more
- Ceiling Fan
- Double Pane Windows
- Replacement Windows
- Double Hung Windows
- Window Screens
- Six Panel Doors
- Entrance Foyer
- Living Room
- Combination Kitchen and Dining Room
- Office or Studio
- Storage Room
- Attic
- Basement
Kitchen
- Eat-In Country Kitchen
- Oven
- Stove
- Dishwasher
Flooring
- Wood
- Laminate
Bedrooms and Bathrooms
- Bathtub with Shower
Laundry
- Laundry on main level
- Washer and Dryer Hookup
Home Security
- Storm Doors
- Carbon Monoxide Detectors
- Fire and Smoke Detector
Parking
- 10 Open Parking Spaces
- 14 Parking Spaces
- 4 Driveway Spaces
- Gravel Driveway
- Paved Parking
- Parking Lot
- Off-Street Parking
Outdoor Features
- Stream or River on Lot
- Exterior Lighting
- Shed
- Storage Shed
- Outbuilding
- Outdoor Grill
- Porch
Farming
- Hay Barn
- Bank Barn
- Farm Stand or Store
- Machine Shed
- Spring House
Horse Facilities and Amenities
- Horses Allowed On Property
- Run-In Shed
- Riding Ring
Utilities
- Forced Air Zoned Heating and Cooling System
- Heating System Uses Oil
- Heating System Powered By Leased Propane
- Vented Exhaust Fan
- Electric Baseboard Heater
- Well
- Electric Water Heater
- On Site Septic
Community Details
- No Home Owners Association
Listing and Financial Details
- Assessor Parcel Number 2206011047
Map
Home Values in the Area
Average Home Value in this Area
Property History
| Date | Event | Price | Change | Sq Ft Price |
|---|---|---|---|---|
| 08/29/2024 08/29/24 | Sold | $600,000 | 0.0% | $203 / Sq Ft |
| 08/29/2024 08/29/24 | Sold | $600,000 | -20.0% | $203 / Sq Ft |
| 06/28/2024 06/28/24 | Pending | -- | -- | -- |
| 06/28/2024 06/28/24 | Pending | -- | -- | -- |
| 05/31/2024 05/31/24 | For Sale | $750,000 | 0.0% | $254 / Sq Ft |
| 05/31/2024 05/31/24 | For Sale | $750,000 | -- | $254 / Sq Ft |
Tax History
| Year | Tax Paid | Tax Assessment Tax Assessment Total Assessment is a certain percentage of the fair market value that is determined by local assessors to be the total taxable value of land and additions on the property. | Land | Improvement |
|---|---|---|---|---|
| 2024 | $4,436 | $422,700 | $84,800 | $337,900 |
| 2023 | $3,936 | $374,400 | $0 | $0 |
| 2022 | $3,436 | $326,100 | $0 | $0 |
| 2021 | $3,005 | $277,800 | $94,800 | $183,000 |
| 2020 | $2,992 | $277,800 | $94,800 | $183,000 |
| 2019 | $3,005 | $277,800 | $94,800 | $183,000 |
| 2018 | $3,448 | $319,600 | $94,800 | $224,800 |
| 2017 | $3,448 | $319,600 | $0 | $0 |
| 2016 | -- | $319,600 | $0 | $0 |
| 2015 | $3,376 | $344,500 | $0 | $0 |
| 2014 | $3,376 | $344,500 | $0 | $0 |
Mortgage History
| Date | Status | Loan Amount | Loan Type |
|---|---|---|---|
| Previous Owner | $330,000 | New Conventional | |
| Previous Owner | $400,000 | Purchase Money Mortgage |
Deed History
| Date | Type | Sale Price | Title Company |
|---|---|---|---|
| Deed | $600,000 | Assurance Title | |
| Deed | -- | -- | |
| Deed | -- | -- | |
| Deed | -- | -- | |
| Deed | -- | -- | |
| Deed | $375,000 | -- |
Similar Homes in Boonsboro, MD
Source: Bright MLS
MLS Number: MDWA2022344
APN: 06-011047
- 6562 Gilardi Rd
- 6307 Appletown Rd
- 5935 Clevelandtown Rd
- 214 Monument Dr
- 3 Young Ave
- 8 S Main St
- 50 Saint Paul St
- 108 Lakin Ave
- 104 Mason Place
- 123 Potomac St
- 104 N Main St
- 109 Saint Paul St
- TRACT 1: 49.41+/- AC Old National Pike
- 305 N Main St
- 5729 Mount Carmel Church Rd
- 7371 Mountain Laurel Rd
- 13 Maple Ave
- 6110 Mary Ann Ct
- 0 Mountain Laurel Rd
- 0 Ringley Dr Unit MDWA2017998
