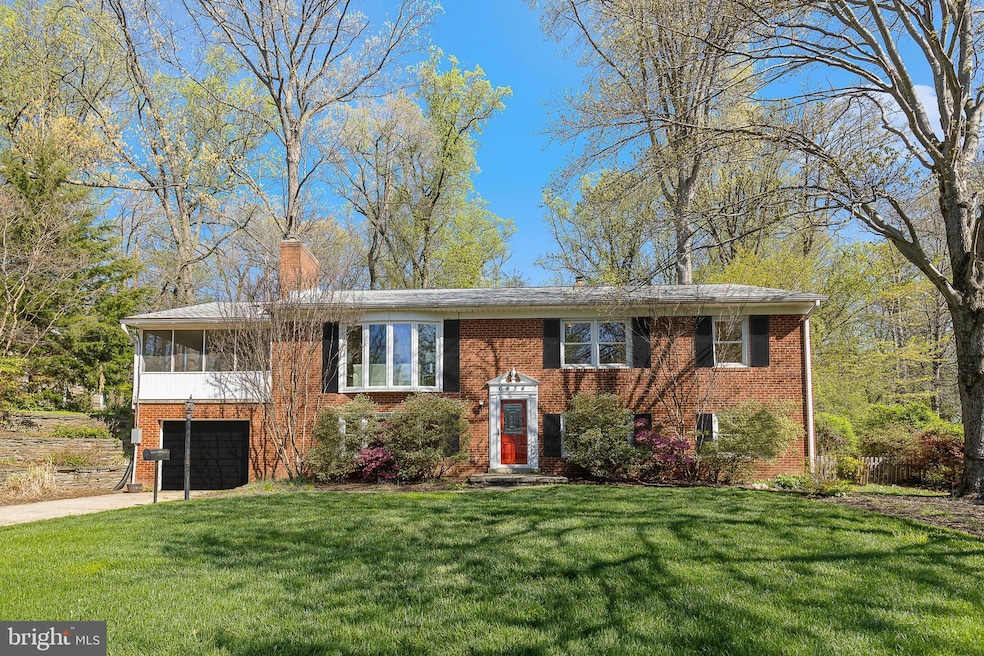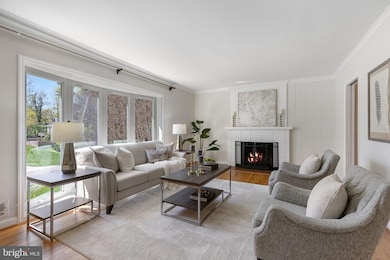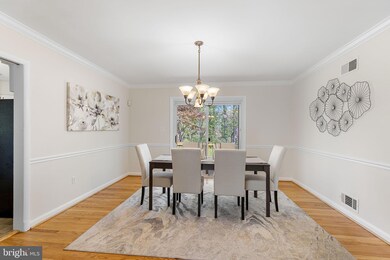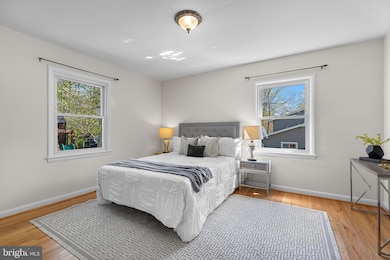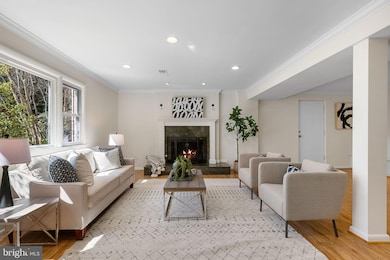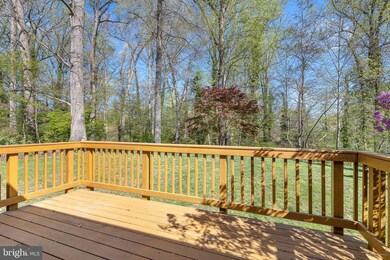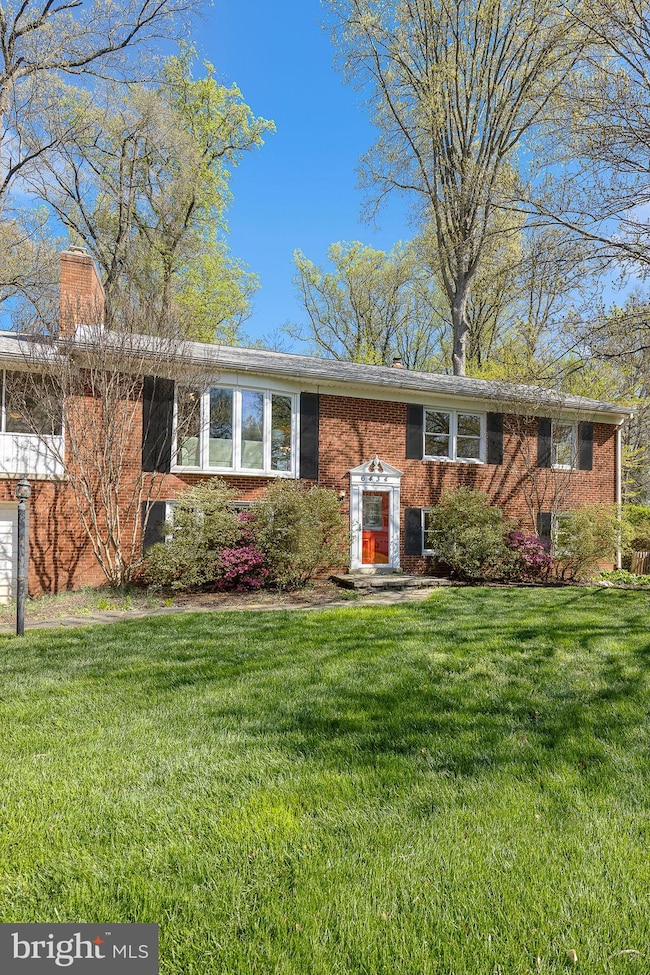
6434 Woodville Dr Falls Church, VA 22044
Lake Barcroft NeighborhoodEstimated payment $5,814/month
Highlights
- View of Trees or Woods
- Deck
- Engineered Wood Flooring
- Open Floorplan
- Wooded Lot
- Attic
About This Home
FALLS CHURCH - Sleepy Hollow Estates. This expansive and light-filled 5BR/3BA home is sited on a picturesque half-acre lot and features gleaming refinished hardwood floors on the upper level, large windows, fresh paint, and is ready for you to move in and make your own.
The main level boasts a spacious living room with a wood burning fireplace and large bay window. The open dining room offers sliding doors to the deck and private wooded backyard. The kitchen has been updated with new LVP flooring, a sleek black refrigerator and new dishwasher. It opens to a delightful screened-in porch with plenty of space for a dining table, sofa set, and more. This level also offers three bedrooms and two full baths, including an ensuite primary and a bedroom with built-ins.
The lower level includes an oversized rec room with a wood burning fireplace, new engineered hardwood flooring, built-in bench storage/seating, and plenty of space for a gaming or pool table. The two additional bedrooms boast plush new carpeting. A full bath, storage/bonus room, and laundry room with outdoor access complete this level.
The half acre lot offers mature trees, flowering shrubs, and a flat, fenced grassy backyard. The attached oversized one-car garage provides easy parking and extra storage! Conveniently located near major commuter routes (50, 66, and 495) and East Falls Church Metro! Enjoy easy access to shopping, dining, and parks, Fall s Church City, Mosaic District, Tyson's Corner, DC, and all Northern Virginia has to offer. Move right it and make this home your own -- it's a must-see!
Home Details
Home Type
- Single Family
Est. Annual Taxes
- $9,515
Year Built
- Built in 1959
Lot Details
- 0.5 Acre Lot
- South Facing Home
- Back Yard Fenced
- Wooded Lot
- Backs to Trees or Woods
- Property is in excellent condition
- Property is zoned 120
Parking
- 1 Car Direct Access Garage
- 2 Driveway Spaces
- Parking Storage or Cabinetry
- Front Facing Garage
Property Views
- Woods
- Garden
Home Design
- Split Foyer
- Brick Exterior Construction
- Slab Foundation
- Asphalt Roof
Interior Spaces
- Property has 2 Levels
- Open Floorplan
- Built-In Features
- Recessed Lighting
- 2 Fireplaces
- Screen For Fireplace
- Fireplace Mantel
- Bay Window
- Sliding Doors
- Family Room
- Living Room
- Dining Room
- Screened Porch
- Storage Room
- Attic
Kitchen
- Eat-In Kitchen
- Double Oven
- Down Draft Cooktop
- Ice Maker
- Disposal
Flooring
- Engineered Wood
- Carpet
- Luxury Vinyl Plank Tile
Bedrooms and Bathrooms
- En-Suite Primary Bedroom
- Walk-In Closet
- Bathtub with Shower
- Walk-in Shower
Laundry
- Laundry Room
- Laundry on lower level
- Front Loading Dryer
- Washer
Finished Basement
- Walk-Out Basement
- Connecting Stairway
- Garage Access
- Side Basement Entry
- Basement Windows
Outdoor Features
- Deck
- Screened Patio
Schools
- Sleepy Hollow Elementary School
- Glasgow Middle School
- Justice High School
Utilities
- Forced Air Heating and Cooling System
- Natural Gas Water Heater
Community Details
- No Home Owners Association
- Sleepy Hollow Estates Subdivision
Listing and Financial Details
- Tax Lot 64
- Assessor Parcel Number 0611 08 0064
Map
Home Values in the Area
Average Home Value in this Area
Tax History
| Year | Tax Paid | Tax Assessment Tax Assessment Total Assessment is a certain percentage of the fair market value that is determined by local assessors to be the total taxable value of land and additions on the property. | Land | Improvement |
|---|---|---|---|---|
| 2024 | $10,070 | $808,060 | $341,000 | $467,060 |
| 2023 | $9,465 | $786,940 | $321,000 | $465,940 |
| 2022 | $9,303 | $764,020 | $316,000 | $448,020 |
| 2021 | $8,372 | $672,480 | $276,000 | $396,480 |
| 2020 | $8,243 | $658,550 | $266,000 | $392,550 |
| 2019 | $7,564 | $600,490 | $250,000 | $350,490 |
| 2018 | $6,798 | $591,120 | $250,000 | $341,120 |
| 2017 | $6,847 | $553,850 | $238,000 | $315,850 |
| 2016 | $6,844 | $553,850 | $238,000 | $315,850 |
| 2015 | $6,255 | $522,550 | $238,000 | $284,550 |
| 2014 | $6,077 | $507,970 | $229,000 | $278,970 |
Property History
| Date | Event | Price | Change | Sq Ft Price |
|---|---|---|---|---|
| 04/10/2025 04/10/25 | For Sale | $899,500 | -- | $340 / Sq Ft |
Deed History
| Date | Type | Sale Price | Title Company |
|---|---|---|---|
| Deed | -- | -- | |
| Deed | $350,000 | -- |
Mortgage History
| Date | Status | Loan Amount | Loan Type |
|---|---|---|---|
| Previous Owner | $280,000 | New Conventional |
Similar Homes in Falls Church, VA
Source: Bright MLS
MLS Number: VAFX2223486
APN: 0611-08-0064
- 3330 Grass Hill Terrace
- 6515 Walters Woods Dr
- 6324 Anneliese Dr
- 3215 Cofer Rd
- 3108 Juniper Ln
- 3416 Mansfield Rd
- 3063 Hazelton St
- 6731 Nicholson Rd
- 3106 Faber Dr
- 3101 Holmes Run Rd
- 3245 Rio Dr Unit 903
- 3245 Rio Dr Unit 504
- 3245 Rio Dr Unit 415
- 3245 Rio Dr Unit 304
- 3245 Rio Dr Unit 912
- 3706 Quaint Acre Cir
- 6424 Recreation Ln
- 3106 Juniper Ln
- 6145 Leesburg Pike Unit 607
- 6616 Bay Tree Ln
