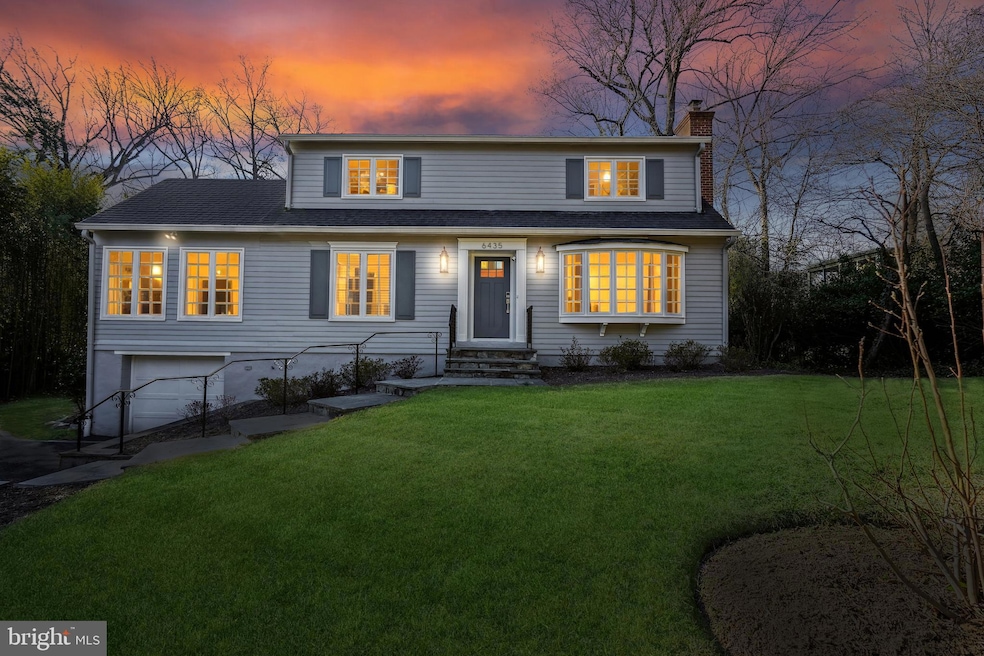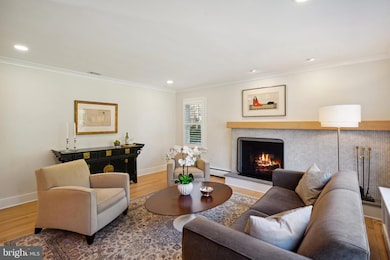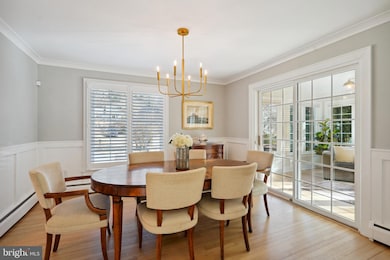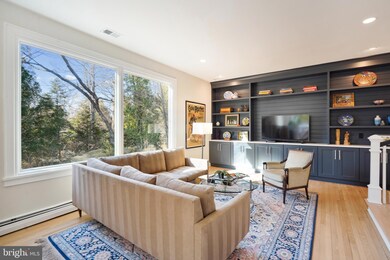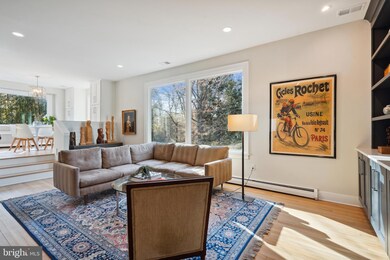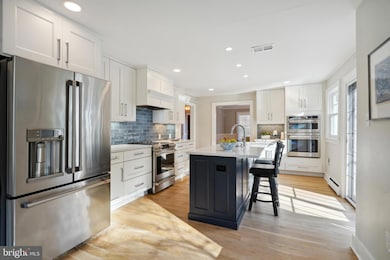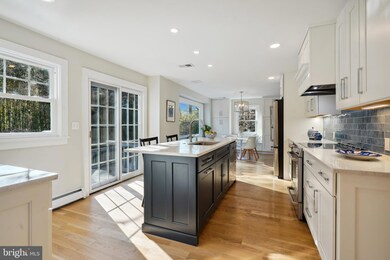
6435 Wiscasset Rd Bethesda, MD 20816
Glen Echo NeighborhoodEstimated payment $11,734/month
Highlights
- Eat-In Gourmet Kitchen
- Colonial Architecture
- Recreation Room
- Wood Acres Elementary School Rated A
- Deck
- Wood Flooring
About This Home
Beautifully Transformed Home with Timeless Charm
Located in the desirable Glen Echo Heights neighborhood, this beautifully renovated home sits on a private no-thru street, offering charm, modern updates, and a fantastic layout. Thoughtfully designed, the home features stunning craftsmanship throughout, including new two-panel doors, elegant flat-panel wainscoting, breadboarding, custom built-ins, and striking wood wall accents in many of the rooms. Stylish tilework enhances the bathrooms and kitchen, while recessed lighting adds a warm, contemporary touch. Hardwood flooring flows seamlessly throughout the main and upper levels. Flooded with natural light, the home boasts all-new windows, a built-in alarm system for added security, and generous storage throughout.
Main Level: Elegant & Functional Living Spaces
Step into a welcoming foyer with a coat closet, leading into a bright and spacious living room. A gorgeous bay window with a built-in seat, a wood-burning fireplace with a custom mantel and tile surround, and elegant plantation shutters add to the charm of the space. The dining room features modern wainscoting, crown molding, and plantation shutters, offering a refined setting for gatherings.
A sun-filled all-season sunroom is wrapped in windows with honeycomb shades and kept comfortable year-round with a built-in mini-split system. The beadboard walls and ceiling add a touch of charm, while direct access to the deck creates a seamless indoor-outdoor connection.
The main level features a private office with built-in shelving , plantation shutters, and frosted doors that open to the family room, offering both functionality and privacy. This versatile space can also serve as a fifth bedroom. A chic powder room features a beautiful vanity, custom mirror, marble countertops, and stylish tile flooring.
The step-down family room is a showstopper, boasting high ceilings, custom built-ins, and a large picture window that overlooks the backyard—perfect for relaxing or entertaining.
Chef’s Kitchen: The Heart of the Home
The kitchen is nothing short of exceptional, showcasing custom wood cabinetry, quartz countertops, and a striking subway tile backsplash. A spacious center island offers additional seating, while high-end Café appliances include an induction range with its own oven, plus a separate wall oven for added convenience. There is also a range hood, microwave, garbage disposal with an air switch, a built-in soap dispenser, and wide plank flooring that adds warmth and character to the space. The breakfast area offers even more storage with built-in pantries, a large picture window, and a cozy window seat. From here, step outside to a two-level deck—one slate, one wood—overlooking the private backyard, perfect for entertaining or simply enjoying the sights and sounds of nature. Watch as vibrant cardinals and blue jays flutter between the trees, bringing the landscape to life. The 12,000+ sq. ft. lot provides ample space for play, outdoor activities, and even the potential for a pool.
Upper Level: Spacious Bedrooms & Luxurious Baths
A beautiful oak staircase with white risers leads to the upper level, where you’ll find four spacious bedrooms, all with generous closets and honeycomb blackout shades.
The primary suite is a true retreat, featuring top-down/bottom-up blackout shades and a luxurious en suite bath with an oversized shower, built-in seat, stunning tile surround, and a full shower system with a rain showerhead.
Two additional bedrooms share a stylish full bathroom, complete with a marble-topped vanity, beautiful tile flooring, and a soaking tub.
The fourth bedroom stands out with a spacious walk-in closet and a private en suite bath, featuring an oversized, wheelchair-accessible shower, a premium shower system, a heat lamp, tile flooring, a built-in medicine cabinet, and custom shelving. A laundry room is conveniently located on this level, equipped with a full-size washer and dryer, shelving, and bench st
Home Details
Home Type
- Single Family
Est. Annual Taxes
- $17,908
Year Built
- Built in 1961 | Remodeled in 2022
Lot Details
- 0.29 Acre Lot
- Stone Retaining Walls
- Property is in excellent condition
- Property is zoned R90
Parking
- 1 Car Attached Garage
- 3 Driveway Spaces
- Front Facing Garage
- Garage Door Opener
Home Design
- Colonial Architecture
- Frame Construction
- Asphalt Roof
Interior Spaces
- Property has 3 Levels
- Built-In Features
- Crown Molding
- Wainscoting
- Recessed Lighting
- Wood Burning Fireplace
- Fireplace Mantel
- Replacement Windows
- Bay Window
- Sliding Windows
- Window Screens
- Insulated Doors
- Family Room Off Kitchen
- Living Room
- Formal Dining Room
- Den
- Recreation Room
- Sun or Florida Room
- Utility Room
- Wood Flooring
- Alarm System
- Attic
Kitchen
- Eat-In Gourmet Kitchen
- Breakfast Area or Nook
- Electric Oven or Range
- Range Hood
- Built-In Microwave
- Ice Maker
- Dishwasher
- Stainless Steel Appliances
- Kitchen Island
- Disposal
Bedrooms and Bathrooms
- En-Suite Bathroom
- Walk-in Shower
Laundry
- Laundry Room
- Laundry on upper level
- Dryer
- Washer
Partially Finished Basement
- Basement Fills Entire Space Under The House
- Interior Basement Entry
- Garage Access
Accessible Home Design
- Roll-in Shower
Outdoor Features
- Deck
- Exterior Lighting
Schools
- Wood Acres Elementary School
- Thomas W. Pyle Middle School
- Walt Whitman High School
Utilities
- Central Air
- Vented Exhaust Fan
- Hot Water Baseboard Heater
- Programmable Thermostat
- Electric Water Heater
Community Details
- No Home Owners Association
- Glen Echo Heights Subdivision
Listing and Financial Details
- Tax Lot 7
- Assessor Parcel Number 160700507476
Map
Home Values in the Area
Average Home Value in this Area
Tax History
| Year | Tax Paid | Tax Assessment Tax Assessment Total Assessment is a certain percentage of the fair market value that is determined by local assessors to be the total taxable value of land and additions on the property. | Land | Improvement |
|---|---|---|---|---|
| 2024 | $17,908 | $1,492,067 | $0 | $0 |
| 2023 | $12,794 | $1,250,333 | $0 | $0 |
| 2022 | $11,091 | $1,008,600 | $574,600 | $434,000 |
| 2021 | $11,592 | $997,733 | $0 | $0 |
| 2020 | $11,441 | $986,867 | $0 | $0 |
| 2019 | $10,591 | $976,000 | $547,200 | $428,800 |
| 2018 | $10,550 | $973,333 | $0 | $0 |
| 2017 | $10,910 | $970,667 | $0 | $0 |
| 2016 | -- | $968,000 | $0 | $0 |
| 2015 | $8,186 | $907,867 | $0 | $0 |
| 2014 | $8,186 | $847,733 | $0 | $0 |
Property History
| Date | Event | Price | Change | Sq Ft Price |
|---|---|---|---|---|
| 04/18/2025 04/18/25 | Price Changed | $1,835,000 | -3.4% | $493 / Sq Ft |
| 03/30/2025 03/30/25 | Price Changed | $1,900,000 | -5.0% | $510 / Sq Ft |
| 03/06/2025 03/06/25 | For Sale | $1,999,999 | +6.0% | $537 / Sq Ft |
| 04/28/2022 04/28/22 | Sold | $1,886,000 | +11.3% | $491 / Sq Ft |
| 03/29/2022 03/29/22 | Pending | -- | -- | -- |
| 03/24/2022 03/24/22 | For Sale | $1,695,000 | -- | $441 / Sq Ft |
Deed History
| Date | Type | Sale Price | Title Company |
|---|---|---|---|
| Deed | $902,424 | Paragon Title & Escrow Co |
Similar Homes in Bethesda, MD
Source: Bright MLS
MLS Number: MDMC2165356
APN: 07-00507476
- 5513 Mohican Rd
- 7211 Macarthur Blvd
- 6218 Massachusetts Ave
- 5419 Waneta Rd
- 5227 Wyoming Rd
- 5402 Tuscarawas Rd
- 5906 Ramsgate Rd
- 5902 Cobalt Rd
- 6522 Walhonding Rd
- 6016 Onondaga Rd
- 6005 Wynnwood Rd
- 6402 Winston Dr
- 6815 Barr Rd
- 6212 Stardust Ln
- 6506 Callander Dr
- 6307 Crathie Ln
- 6501 Fallwind Ln
- 6301 Phyllis Ln
- 6603 Pyle Rd
- 6519 Elgin Ln
