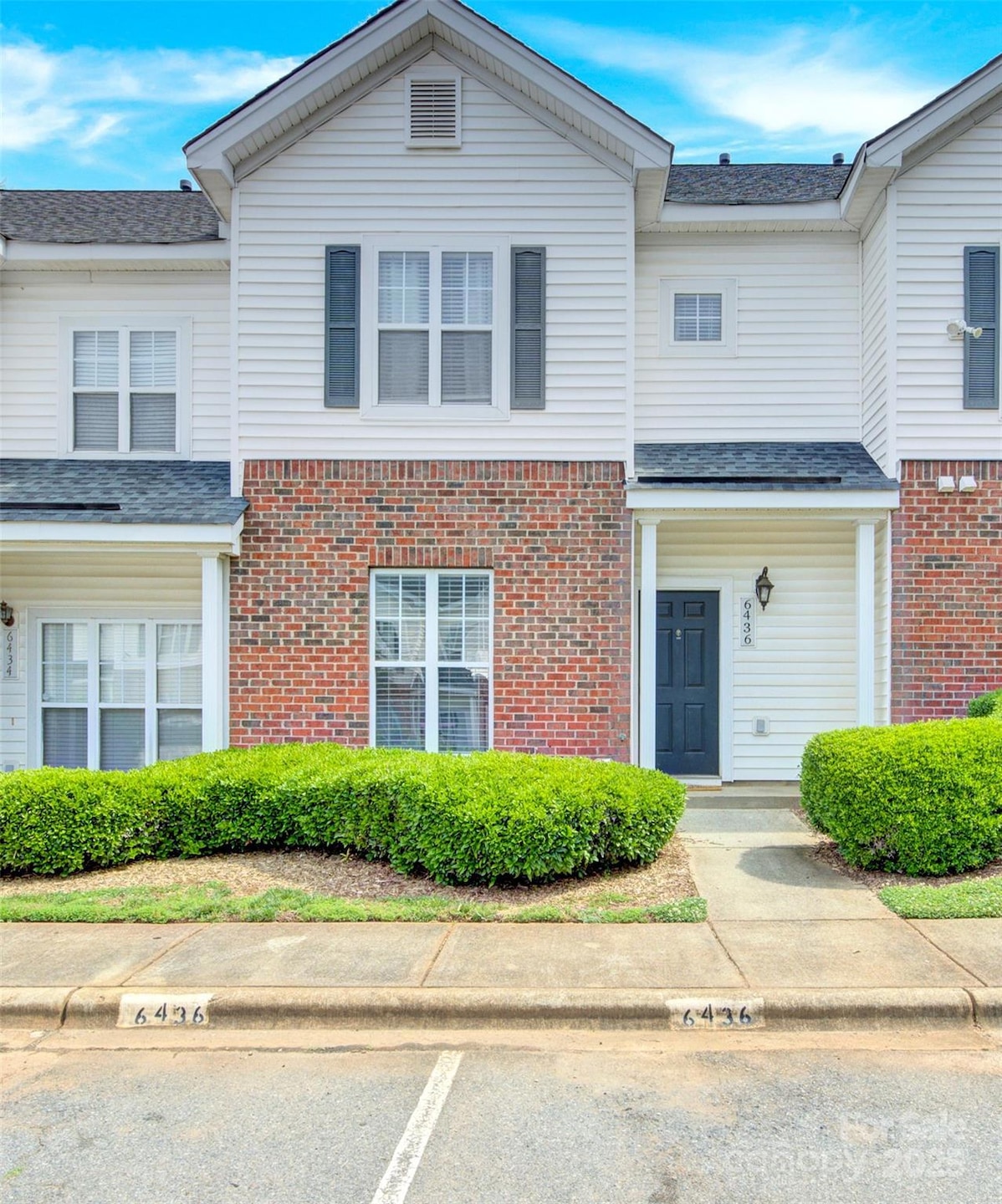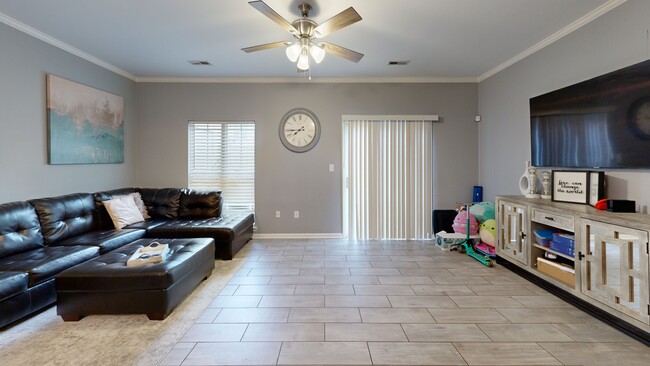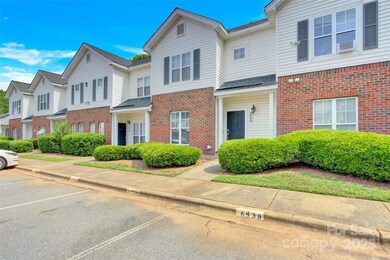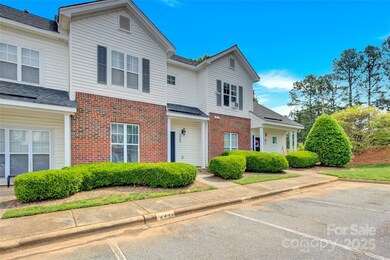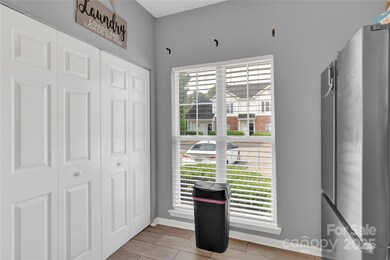
6436 Mallard View Ln Unit 2 Charlotte, NC 28269
Rockwell Park-Hemphill Heights NeighborhoodHighlights
- Community Pool
- Laundry Room
- Fenced
- Walk-In Closet
- Forced Air Heating and Cooling System
- Vinyl Flooring
About This Home
As of March 2025Welcome to this charming 2-bedroom, 2.5-bathroom townhome nestled in the vibrant University area. This inviting residence offers a perfect blend of modern comfort and convenience, ideally situated for those seeking both urban amenities and a cozy retreat. As you step inside, you're greeted by an airy living space adorned with contemporary finishes and ample natural light, creating a warm and welcoming ambiance. The open floor plan seamlessly connects the living area to the kitchen, fostering effortless entertaining and relaxation. The well-appointed kitchen boasts sleek countertops, stainless steel appliances, and ample cabinet storage, making meal preparation a delight. Upstairs, you'll find two spacious bedrooms, each featuring its own en-suite bathroom for added privacy and convenience. Conveniently located in the heart of the University area, this townhome offers easy access to a wealth of amenities, including shopping, dining, entertainment, and outdoor recreation options.
Last Agent to Sell the Property
Prime 1 LIR LLC Brokerage Email: csteele.prime1@gmail.com License #289504
Property Details
Home Type
- Condominium
Est. Annual Taxes
- $1,553
Year Built
- Built in 1998
Lot Details
- Fenced
HOA Fees
- $281 Monthly HOA Fees
Parking
- 2 Assigned Parking Spaces
Home Design
- Brick Exterior Construction
- Slab Foundation
- Vinyl Siding
Interior Spaces
- 2-Story Property
- Vinyl Flooring
- Laundry Room
Kitchen
- Electric Oven
- Microwave
- Dishwasher
Bedrooms and Bathrooms
- 2 Bedrooms
- Walk-In Closet
Schools
- David Cox Road Elementary School
- Ridge Road Middle School
- Mallard Creek High School
Utilities
- Forced Air Heating and Cooling System
- Heating System Uses Natural Gas
- Cable TV Available
Listing and Financial Details
- Assessor Parcel Number 043-201-71
Community Details
Overview
- Cedar Management Group Association, Phone Number (704) 644-8808
- Mallard Square Subdivision
- Mandatory home owners association
Recreation
- Community Pool
Map
Home Values in the Area
Average Home Value in this Area
Property History
| Date | Event | Price | Change | Sq Ft Price |
|---|---|---|---|---|
| 03/18/2025 03/18/25 | Sold | $225,000 | 0.0% | $169 / Sq Ft |
| 02/05/2025 02/05/25 | Pending | -- | -- | -- |
| 02/02/2025 02/02/25 | Price Changed | $225,000 | -6.3% | $169 / Sq Ft |
| 01/12/2025 01/12/25 | For Sale | $240,000 | +6.7% | $181 / Sq Ft |
| 12/03/2024 12/03/24 | Off Market | $225,000 | -- | -- |
| 10/01/2024 10/01/24 | Price Changed | $240,000 | -2.8% | $181 / Sq Ft |
| 08/20/2024 08/20/24 | Price Changed | $247,000 | -0.4% | $186 / Sq Ft |
| 07/22/2024 07/22/24 | Price Changed | $248,000 | -0.4% | $187 / Sq Ft |
| 07/02/2024 07/02/24 | Price Changed | $249,000 | -0.4% | $188 / Sq Ft |
| 06/18/2024 06/18/24 | For Sale | $249,999 | 0.0% | $188 / Sq Ft |
| 06/09/2024 06/09/24 | Pending | -- | -- | -- |
| 05/29/2024 05/29/24 | Price Changed | $249,999 | 0.0% | $188 / Sq Ft |
| 05/11/2024 05/11/24 | For Sale | $250,000 | +78.6% | $188 / Sq Ft |
| 02/05/2021 02/05/21 | Sold | $139,999 | 0.0% | $110 / Sq Ft |
| 12/23/2020 12/23/20 | Pending | -- | -- | -- |
| 12/21/2020 12/21/20 | For Sale | $139,999 | -- | $110 / Sq Ft |
Tax History
| Year | Tax Paid | Tax Assessment Tax Assessment Total Assessment is a certain percentage of the fair market value that is determined by local assessors to be the total taxable value of land and additions on the property. | Land | Improvement |
|---|---|---|---|---|
| 2023 | $1,553 | $184,831 | $0 | $184,831 |
| 2022 | $1,106 | $101,600 | $0 | $101,600 |
| 2021 | $1,095 | $101,600 | $0 | $101,600 |
| 2020 | $1,088 | $101,600 | $0 | $101,600 |
| 2019 | $1,072 | $101,600 | $0 | $101,600 |
| 2018 | $1,164 | $83,100 | $15,000 | $68,100 |
| 2017 | $1,139 | $83,100 | $15,000 | $68,100 |
| 2016 | $1,129 | $83,100 | $15,000 | $68,100 |
| 2015 | $1,118 | $83,100 | $15,000 | $68,100 |
| 2014 | $1,106 | $83,100 | $15,000 | $68,100 |
Mortgage History
| Date | Status | Loan Amount | Loan Type |
|---|---|---|---|
| Open | $216,700 | New Conventional | |
| Closed | $15,000 | New Conventional | |
| Previous Owner | $141,950 | New Conventional | |
| Previous Owner | $74,400 | Purchase Money Mortgage | |
| Previous Owner | $76,000 | Fannie Mae Freddie Mac | |
| Previous Owner | $104,494 | FHA | |
| Previous Owner | $104,494 | FHA |
Deed History
| Date | Type | Sale Price | Title Company |
|---|---|---|---|
| Warranty Deed | $225,000 | None Listed On Document | |
| Warranty Deed | $140,000 | None Available | |
| Warranty Deed | $90,000 | None Available | |
| Warranty Deed | $93,000 | Master Title Agency | |
| Deed | -- | -- | |
| Trustee Deed | $103,824 | -- | |
| Warranty Deed | -- | -- | |
| Warranty Deed | $108,000 | -- |
Similar Homes in Charlotte, NC
Source: Canopy MLS (Canopy Realtor® Association)
MLS Number: 4137983
APN: 043-201-71
- 6359 Mallard View Ln Unit 6
- 6525 Soapstone Dr
- 6419 Royal Celadon Way
- 6520 White Pine Ln
- 00 Mallard Creek Rd
- 6318 Pink Dogwood Ln
- 2924 Zion Renaissance Ln Unit 81
- 6724 Mallard Park Dr Unit 4
- 6726 Mallard Park Dr
- 6527 Spanish Moss Ln
- 6217 Rockwell Blvd W
- 6219 Rockwell Blvd W
- 6464 Park Pond Dr Unit 7
- 3354 W Sugar Creek Rd
- 3400 W Sugar Creek Rd
- 6223 Rockwell Blvd W
- 6416 Park Pond Dr Unit 2
- 2876 Hosta Dr
- 5824 Patton St
- 5323 Dewmorn Place
