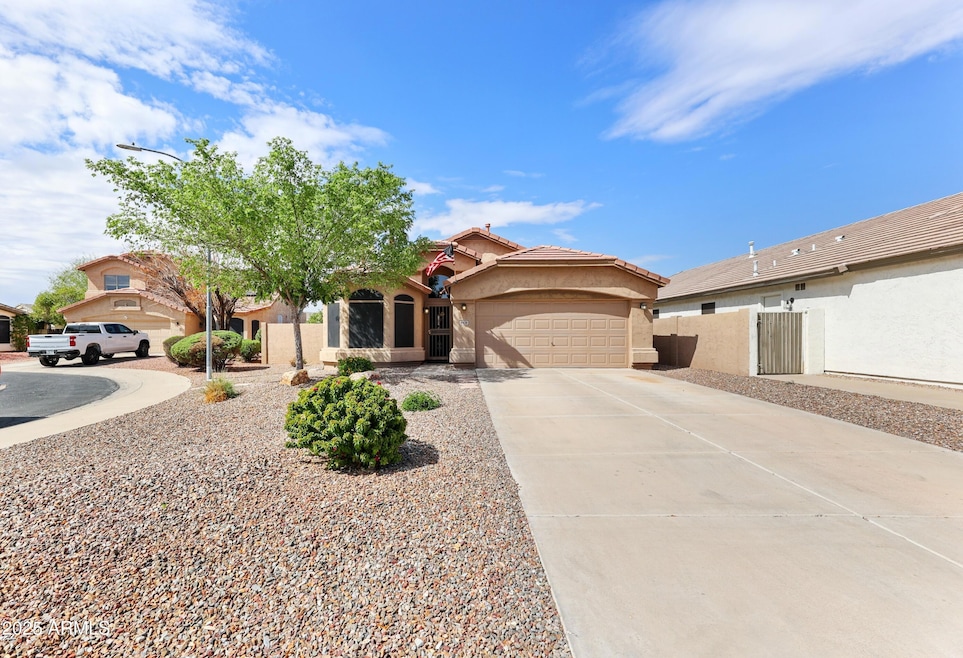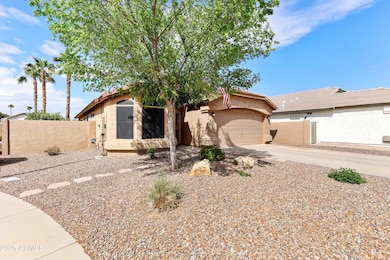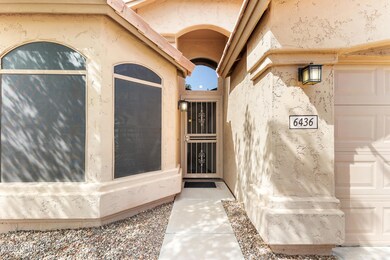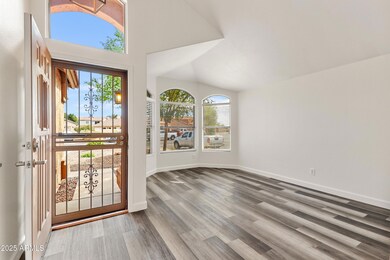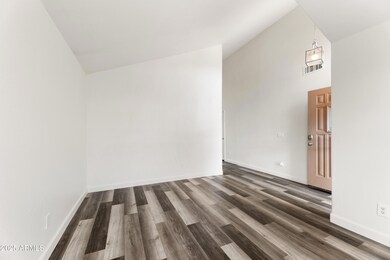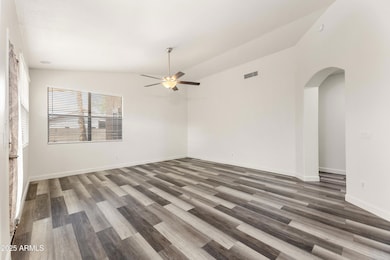
6436 W Wahalla Ln Glendale, AZ 85308
Arrowhead NeighborhoodHighlights
- Private Pool
- Vaulted Ceiling
- Double Pane Windows
- Highland Lakes School Rated A
- Corner Lot
- Cooling Available
About This Home
As of April 2025Stunning 4-Bedroom Home for Sale - Move-In Ready with Pool & Modern Upgrades! Looking for your dream home? This gorgeous 4-bedroom, 2-bath, 1667 sq. ft. beauty is hitting the market and won't last long! Nestled on a an oversized corner cul-de-sac lot in a quiet upscale neighborhood, this home is packed with must-have features and trendy upgrades that'll make you fall in love. *Key Features to Obsess Over:* - Low-maintenance landscaping with grass and fruit-bearing citrus trees- perfect for easy living! - Durable concrete tile roof. - An incredible backyard oasis featuring a refreshing swimming pool, your go-to spot to unwind after a warm day. - New laminate flooring and a crisp, newly painted interior for that modern, clean vibe. - Updated kitchen with sleek Slate finish appliances, solid surface counters, kitchen island - Open concept with high vaulted ceilings, updated fixtures, and updated lighting throughout. - Luxe upgraded bathrooms and large walk-in closet - Bonus perks: separate laundry room and a two-car garage for all your storage needs. This move-in-ready gem combines luxury and practicality in one unbeatable package. Don't miss out on this stunning pool home in a prime location - perfect for families, entertainers, or anyone craving a slice of upscale serenity. Act fast - homes like this don't stay on the market long! Arrange your tour today and see why this is the best new listing of 2025!
Last Agent to Sell the Property
Keller Williams Arizona Realty License #SA572450000

Home Details
Home Type
- Single Family
Est. Annual Taxes
- $1,890
Year Built
- Built in 1997
Lot Details
- 9,017 Sq Ft Lot
- Partially Fenced Property
- Corner Lot
- Backyard Sprinklers
- Grass Covered Lot
HOA Fees
- $79 Monthly HOA Fees
Parking
- 2 Car Garage
Home Design
- Wood Frame Construction
- Tile Roof
- Stucco
Interior Spaces
- 1,667 Sq Ft Home
- 1-Story Property
- Vaulted Ceiling
- Double Pane Windows
Kitchen
- Kitchen Updated in 2023
- Built-In Microwave
- Kitchen Island
Flooring
- Floors Updated in 2023
- Vinyl Flooring
Bedrooms and Bathrooms
- 4 Bedrooms
- Bathroom Updated in 2025
- Primary Bathroom is a Full Bathroom
- 2 Bathrooms
Pool
- Private Pool
Schools
- Highland Lakes Elementary School
- Deer Valley High Middle School
- Deer Valley High School
Utilities
- Cooling Available
- Heating Available
Community Details
- Association fees include ground maintenance
- Highlands At Arrowhe Association, Phone Number (623) 877-1396
- Built by Continental Homes
- Highlands At Arrowhead Ranch 2 Subdivision
Listing and Financial Details
- Tax Lot 398
- Assessor Parcel Number 200-28-347
Map
Home Values in the Area
Average Home Value in this Area
Property History
| Date | Event | Price | Change | Sq Ft Price |
|---|---|---|---|---|
| 04/24/2025 04/24/25 | Sold | $500,000 | 0.0% | $300 / Sq Ft |
| 04/06/2025 04/06/25 | Pending | -- | -- | -- |
| 03/14/2025 03/14/25 | For Sale | $500,000 | -- | $300 / Sq Ft |
Tax History
| Year | Tax Paid | Tax Assessment Tax Assessment Total Assessment is a certain percentage of the fair market value that is determined by local assessors to be the total taxable value of land and additions on the property. | Land | Improvement |
|---|---|---|---|---|
| 2025 | $1,890 | $23,483 | -- | -- |
| 2024 | $1,873 | $22,365 | -- | -- |
| 2023 | $1,873 | $36,810 | $7,360 | $29,450 |
| 2022 | $1,824 | $26,750 | $5,350 | $21,400 |
| 2021 | $1,923 | $24,850 | $4,970 | $19,880 |
| 2020 | $1,902 | $22,930 | $4,580 | $18,350 |
| 2019 | $1,854 | $21,550 | $4,310 | $17,240 |
| 2018 | $1,808 | $20,160 | $4,030 | $16,130 |
| 2017 | $1,759 | $18,510 | $3,700 | $14,810 |
| 2016 | $1,669 | $17,930 | $3,580 | $14,350 |
| 2015 | $1,547 | $17,180 | $3,430 | $13,750 |
Mortgage History
| Date | Status | Loan Amount | Loan Type |
|---|---|---|---|
| Open | $222,000 | VA | |
| Previous Owner | $234,975 | New Conventional | |
| Previous Owner | $237,104 | FHA | |
| Previous Owner | $195,800 | New Conventional | |
| Previous Owner | $97,600 | Credit Line Revolving | |
| Previous Owner | $210,100 | Stand Alone Refi Refinance Of Original Loan | |
| Previous Owner | $132,000 | No Value Available | |
| Previous Owner | $100,750 | New Conventional |
Deed History
| Date | Type | Sale Price | Title Company |
|---|---|---|---|
| Warranty Deed | $222,000 | Dhi Title Agency | |
| Interfamily Deed Transfer | -- | Capital Title Agency Inc | |
| Interfamily Deed Transfer | -- | First American Title | |
| Warranty Deed | $125,991 | First American Title | |
| Warranty Deed | -- | First American Title |
Similar Homes in Glendale, AZ
Source: Arizona Regional Multiple Listing Service (ARMLS)
MLS Number: 6835856
APN: 200-28-347
- 6447 W Escuda Rd
- 6439 W Adobe Dr
- 20017 N 65th Dr
- 19703 N 64th Ln
- 19605 N 64th Ln
- 20257 N 63rd Dr
- 6520 W Oraibi Dr
- 202xx N 67th Ave
- 19520 N 65th Ave
- 19622 N 66th Ln
- 6659 W Oraibi Dr
- 19435 N 62nd Ave
- 20218 N 61st Ave
- 6211 W Irma Ln
- 6722 W Piute Ave
- 6864 W Pontiac Dr
- 19422 N 67th Ln
- 6163 W Irma Ln
- 6413 W Irma Ln
- 20740 N 62nd Ave
