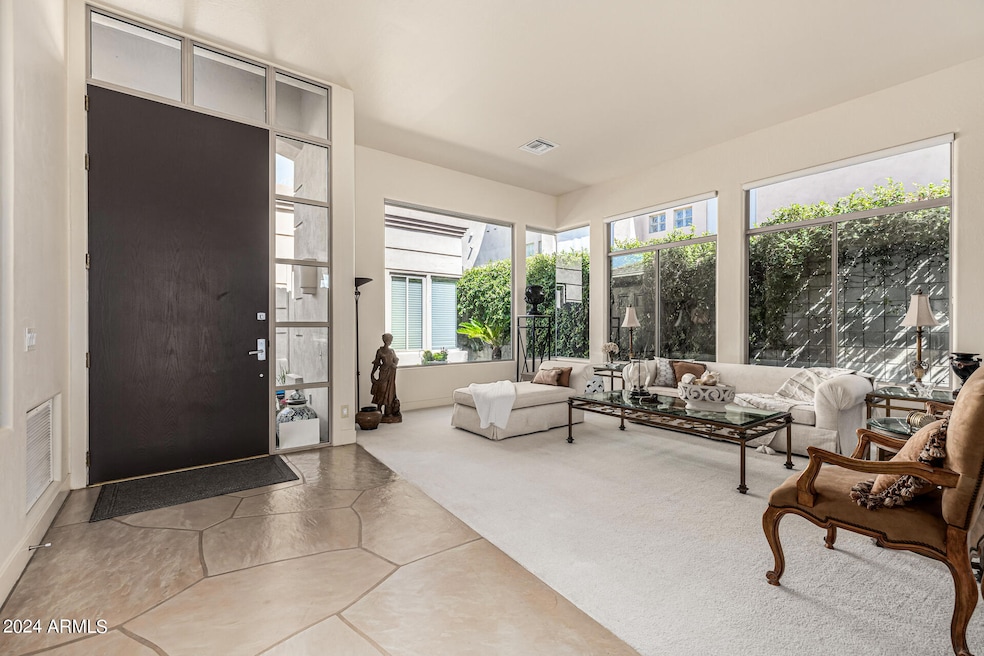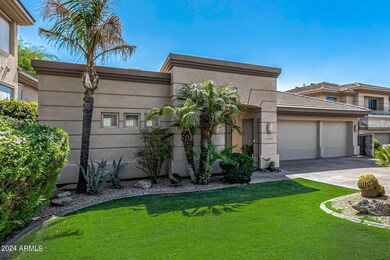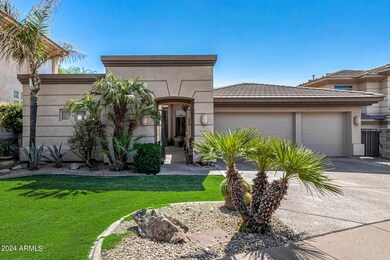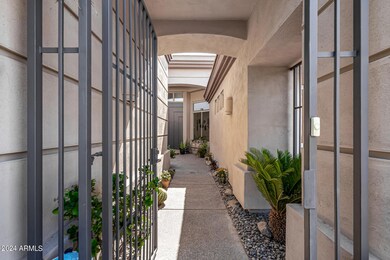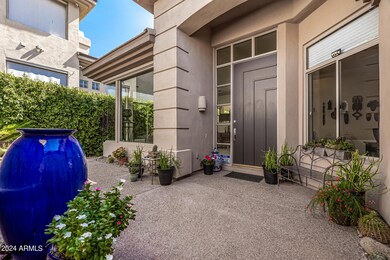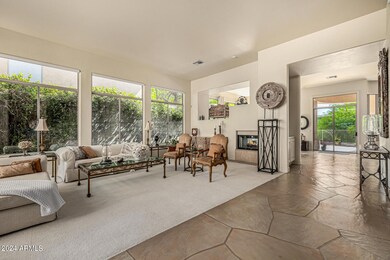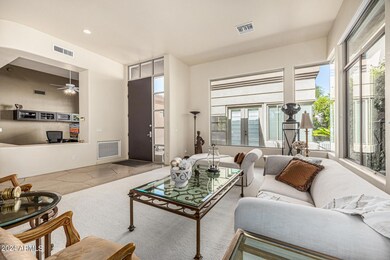
6437 N 28th St Phoenix, AZ 85016
Camelback East Village NeighborhoodHighlights
- Guest House
- Gated with Attendant
- Vaulted Ceiling
- Madison Heights Elementary School Rated A-
- Two Way Fireplace
- Private Yard
About This Home
As of November 2024Discover the epitome of elegance in this stunning Golden Heritage residence plus casita, where modern luxury meets classic charm. Nestled in a serene neighborhood at the foot of the Phoenix Preserve, this beautifully appointed home features 3 spacious bedrooms and 2 lavish bathrooms, along with a separate casita that enhances both functionality and style. The private gated courtyard welcomes you to the main home where, once inside, the 12' ceilings offer a light and airy open floor plan. Timeless flagstone and neutral tones set off the quiet elegance drawing you into the the flow of the home. Beautiful cabinetry, recessed lighting, custom electric shades, dual direction fireplace and surrounding wall of windows -with four unique abutting corners- form the backdrop that brings natural in. Past the open office/flex space is the lavish Master Retreat. Indulge in the tranquil master suite featuring a spacious layout that offers privacy and comfort. The opulent master bathroom is a true sanctuary, showcasing dual vanities, a luxurious soaking tub, and a separate walk-in shower and sizeable walk-in closet, all designed for relaxation and rejuvenation.
The beautifully landscaped backyard features a covered patio, perfect for enjoying sumptuous breakfasts, lazy afternoons, alfresco dining or quiet evenings under the stars. Low-maintenance landscaping makes the serene environment ideal for entertaining or unwinding in your own private retreat.
The separate, much sought after, one bedroom Casita with full bath is a rare find in the Biltmore Hillside Villas, and offers versatile living options. Whether utilized as a guest suite, home office, or private spa, it provides an additional layer of privacy and convenience.
Experience the perfect location, close to everything - dining, shopping, golf courses - but hidden on a quiet street, in a secluded, guard-gated, luxury community with plenty of walking and hiking trails, tennis courts and views of Piestewa, mountains and cityscape. Experience the best of urban living with easy access to major highways and airport.
This exceptional property harmoniously blends luxury and comfort, making it a true gem in the Phoenix market. Don't miss the opportunity to call this exquisite residence your home. Schedule your private showing today!
Home Details
Home Type
- Single Family
Est. Annual Taxes
- $10,473
Year Built
- Built in 1996
Lot Details
- 8,242 Sq Ft Lot
- Desert faces the front and back of the property
- Wrought Iron Fence
- Block Wall Fence
- Front and Back Yard Sprinklers
- Sprinklers on Timer
- Private Yard
- Grass Covered Lot
HOA Fees
- $650 Monthly HOA Fees
Parking
- 3 Car Direct Access Garage
- Garage Door Opener
Home Design
- Wood Frame Construction
- Spray Foam Insulation
- Tile Roof
- Foam Roof
- Stucco
Interior Spaces
- 3,026 Sq Ft Home
- 1-Story Property
- Vaulted Ceiling
- Ceiling Fan
- 2 Fireplaces
- Two Way Fireplace
- Gas Fireplace
- Double Pane Windows
- Tinted Windows
- Roller Shields
- Solar Screens
Kitchen
- Eat-In Kitchen
- Built-In Microwave
- Kitchen Island
Flooring
- Carpet
- Stone
- Tile
Bedrooms and Bathrooms
- 3 Bedrooms
- Remodeled Bathroom
- Primary Bathroom is a Full Bathroom
- 3 Bathrooms
- Dual Vanity Sinks in Primary Bathroom
- Easy To Use Faucet Levers
- Bidet
- Bathtub With Separate Shower Stall
Home Security
- Security System Owned
- Fire Sprinkler System
Accessible Home Design
- Grab Bar In Bathroom
- Accessible Hallway
- No Interior Steps
- Hard or Low Nap Flooring
Schools
- Madison Heights Elementary School
- Madison #1 Middle School
- Camelback High School
Utilities
- Refrigerated Cooling System
- Floor Furnace
- Wall Furnace
- Water Filtration System
- Water Softener
- High Speed Internet
- Cable TV Available
Additional Features
- Patio
- Guest House
Listing and Financial Details
- Tax Lot 46
- Assessor Parcel Number 164-68-405
Community Details
Overview
- Association fees include sewer, cable TV, ground maintenance, street maintenance, front yard maint
- Biltmore Hillside Association, Phone Number (602) 906-4911
- Built by Golden Heritage
- Biltmore Hillside Villas 3 Subdivision
Recreation
- Tennis Courts
- Bike Trail
Security
- Gated with Attendant
Map
Home Values in the Area
Average Home Value in this Area
Property History
| Date | Event | Price | Change | Sq Ft Price |
|---|---|---|---|---|
| 11/21/2024 11/21/24 | Sold | $2,330,000 | 0.0% | $770 / Sq Ft |
| 10/16/2024 10/16/24 | For Sale | $2,330,000 | -- | $770 / Sq Ft |
Tax History
| Year | Tax Paid | Tax Assessment Tax Assessment Total Assessment is a certain percentage of the fair market value that is determined by local assessors to be the total taxable value of land and additions on the property. | Land | Improvement |
|---|---|---|---|---|
| 2025 | $10,474 | $89,160 | -- | -- |
| 2024 | $10,177 | $84,914 | -- | -- |
| 2023 | $10,177 | $108,310 | $21,660 | $86,650 |
| 2022 | $9,856 | $91,000 | $18,200 | $72,800 |
| 2021 | $9,946 | $85,130 | $17,020 | $68,110 |
| 2020 | $9,782 | $84,870 | $16,970 | $67,900 |
| 2019 | $9,553 | $81,230 | $16,240 | $64,990 |
| 2018 | $9,304 | $78,150 | $15,630 | $62,520 |
| 2017 | $8,838 | $73,360 | $14,670 | $58,690 |
| 2016 | $8,512 | $70,370 | $14,070 | $56,300 |
| 2015 | $7,864 | $61,550 | $12,310 | $49,240 |
Mortgage History
| Date | Status | Loan Amount | Loan Type |
|---|---|---|---|
| Previous Owner | $350,000 | Credit Line Revolving | |
| Previous Owner | $250,000 | Credit Line Revolving |
Deed History
| Date | Type | Sale Price | Title Company |
|---|---|---|---|
| Warranty Deed | $2,330,000 | Wfg National Title Insurance C | |
| Warranty Deed | $2,330,000 | Wfg National Title Insurance C | |
| Warranty Deed | -- | -- | |
| Interfamily Deed Transfer | -- | None Available | |
| Interfamily Deed Transfer | -- | None Available | |
| Interfamily Deed Transfer | -- | None Available | |
| Interfamily Deed Transfer | -- | -- | |
| Interfamily Deed Transfer | -- | -- | |
| Interfamily Deed Transfer | -- | Security Title Agency | |
| Interfamily Deed Transfer | -- | Security Title Agency | |
| Cash Sale Deed | $408,084 | United Title Agency |
Similar Homes in Phoenix, AZ
Source: Arizona Regional Multiple Listing Service (ARMLS)
MLS Number: 6763074
APN: 164-68-405
- 6530 N 29th St
- 6426 N 27th St
- 6522 N 27th St
- 6545 N 29th St
- 6556 N Arizona Biltmore Cir
- 3042 E Squaw Peak Cir
- 6188 N 29th Place
- 6602 N Arizona Biltmore Cir
- 3120 E Squaw Peak Cir
- 6229 N 30th Way
- 3045 E Marlette Ave
- 3033 E Claremont Ave
- 3059 E Rose Ln Unit 23
- 6138 N 28th St Unit 87
- 6278 N 31st Way
- 3174 E Marlette Ave
- 3140 E Claremont Ave
- 2626 E Arizona Biltmore Cir Unit 40
- 6124 N 31st Ct
- 6120 N 31st Ct
