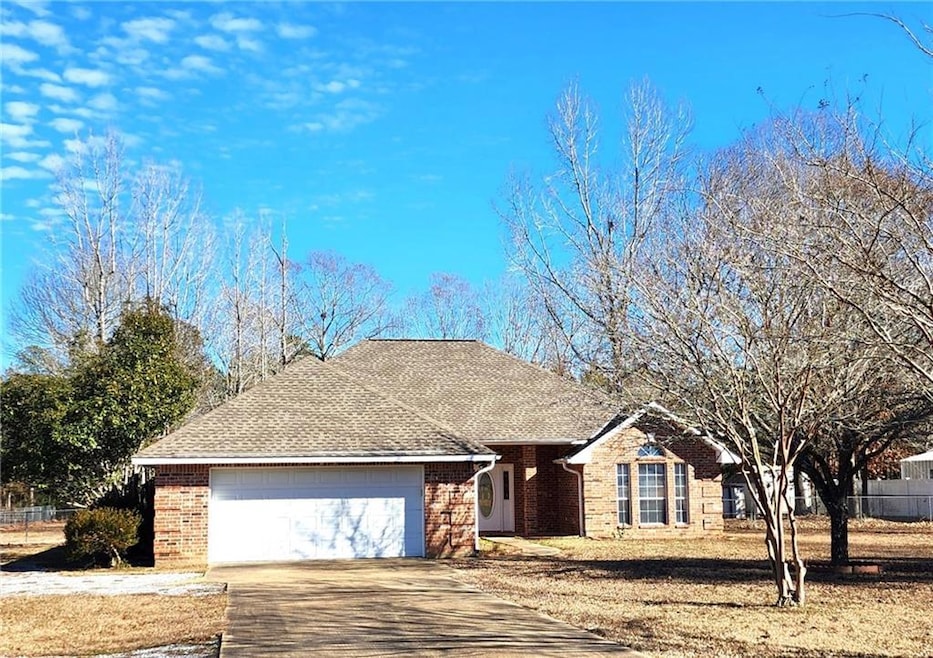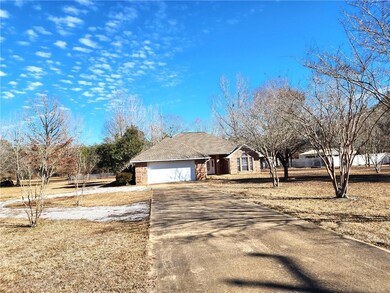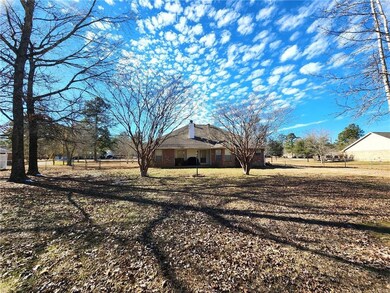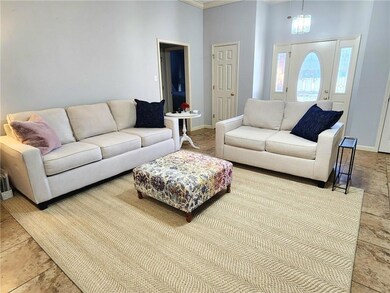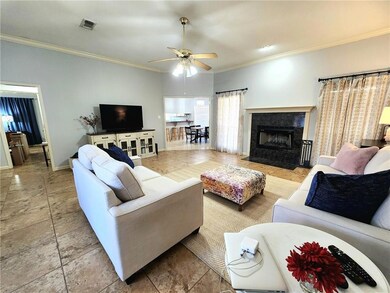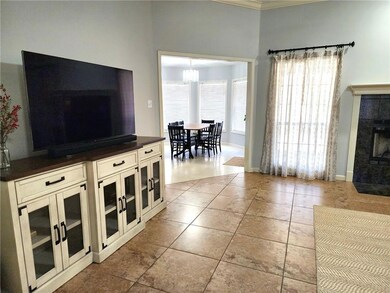6439 Barber Dr Pineville, LA 71360
Highlights
- Acadian Style Architecture
- 2 Car Attached Garage
- Shed
- Covered patio or porch
- Tray Ceiling
- Central Heating and Cooling System
About This Home
As of July 2024Welcome home to 6439 Barber Drive, Located just minutes from shopping and schools in Harmony Hills Subdivision!
As you step through the front door, you'll be greeted by a spacious living room, complete with a cozy fireplace that beckons you to unwind and relax. With its inviting atmosphere and ample space for gatherings, this living room sets the stage for cherished memories to be made.
The split floor plan ensures privacy and convenience, with the primary suite offering a peaceful sanctuary for rest and rejuvenation. Adorned with a beautiful tray ceiling, this suite exudes elegance and sophistication, while the relaxing bath draws you in with its spa-like features, including a luxurious spa tub and separate shower. With two large walk-in closets, you'll have plenty of storage space to keep your belongings organized and easily accessible.
The heart of the home lies in the open-concept kitchen, where you’ll find an abundance of cabinets for storage, a convenient breakfast bar, and a charming dining area perfect for enjoying meals.
Situated on almost 2 acres of land, partially fenced in for added privacy, this home offers the perfect blend of indoor and outdoor living. Step out onto the covered back patio and bask in the serenity of your surroundings, and know that you are home! The 2 car garage adds extra privacy and security.
Home has been very well maintained including a new roof in 2017. Don't miss your chance to call this beautiful house your home—schedule a showing today .Qualifies for 100% Financing.
Last Agent to Sell the Property
Southern Homes and Land Real Estate License #GCLRA:0099563615
Home Details
Home Type
- Single Family
Est. Annual Taxes
- $1,838
Year Built
- 1999
Lot Details
- 1.97 Acre Lot
- Chain Link Fence
- Property is in very good condition
Parking
- 2 Car Attached Garage
Home Design
- Acadian Style Architecture
- Brick Exterior Construction
- Slab Foundation
- Shingle Roof
Interior Spaces
- 1,870 Sq Ft Home
- 1-Story Property
- Tray Ceiling
- Wood Burning Fireplace
Kitchen
- Oven or Range
- Dishwasher
Bedrooms and Bathrooms
- 3 Bedrooms
- 2 Full Bathrooms
Eco-Friendly Details
- Energy-Efficient Insulation
Outdoor Features
- Covered patio or porch
- Shed
Schools
- Buckeye Elementary School
- Hrl Middle School
- Buckeye High School
Utilities
- Central Heating and Cooling System
- Treatment Plant
- ENERGY STAR Qualified Water Heater
Community Details
- Harmony Hills Subdivision
Listing and Financial Details
- Assessor Parcel Number Parcel: 1104103907000301
Map
Home Values in the Area
Average Home Value in this Area
Property History
| Date | Event | Price | Change | Sq Ft Price |
|---|---|---|---|---|
| 07/02/2024 07/02/24 | Sold | -- | -- | -- |
| 04/09/2024 04/09/24 | Price Changed | $259,000 | -2.3% | $139 / Sq Ft |
| 03/14/2024 03/14/24 | Price Changed | $265,000 | -1.9% | $142 / Sq Ft |
| 03/04/2024 03/04/24 | For Sale | $270,000 | -- | $144 / Sq Ft |
Tax History
| Year | Tax Paid | Tax Assessment Tax Assessment Total Assessment is a certain percentage of the fair market value that is determined by local assessors to be the total taxable value of land and additions on the property. | Land | Improvement |
|---|---|---|---|---|
| 2024 | $1,838 | $25,000 | $1,600 | $23,400 |
| 2023 | $2,239 | $21,100 | $1,500 | $19,600 |
| 2022 | $2,247 | $21,100 | $1,500 | $19,600 |
| 2021 | $2,226 | $21,100 | $1,500 | $19,600 |
| 2020 | $2,626 | $21,100 | $1,500 | $19,600 |
| 2019 | $2,439 | $19,700 | $1,400 | $18,300 |
| 2018 | $1,611 | $19,700 | $1,400 | $18,300 |
| 2017 | $1,672 | $19,700 | $1,400 | $18,300 |
| 2016 | $2,779 | $19,700 | $1,400 | $18,300 |
| 2015 | $2,556 | $17,990 | $1,250 | $16,740 |
| 2014 | $2,556 | $17,990 | $1,250 | $16,740 |
| 2013 | $2,757 | $17,990 | $1,250 | $16,740 |
Mortgage History
| Date | Status | Loan Amount | Loan Type |
|---|---|---|---|
| Open | $255,375 | VA |
Deed History
| Date | Type | Sale Price | Title Company |
|---|---|---|---|
| Deed | $250,000 | Chicago Title | |
| Cash Sale Deed | $179,900 | None Available | |
| Sheriffs Deed | $132,250 | None Available |
Source: Greater Central Louisiana REALTORS® Association
MLS Number: 2437102
APN: 11-041-03907-0003
- 0 Barber Dr
- 8040 28 Hwy E
- 2245 Krist Ln
- 0 Cedar Crest Dr
- 000 Wiggins Rd
- 30 Libuse Cutoff Rd
- 119 Happy Acres Dr
- 324 Lakeridge Trail
- 9077 Louisiana 3128
- 9077 Highway 3128
- 6528 Magnolia Rd
- 6880 Esler Field Rd
- 6642 Lost Ridge Dr
- 83 Rifle Range Rd
- 6645 Lost Ridge Dr
- LOT 2 Theo Dr
- LOT 8 Theo Dr
- LOT 7 Theo Dr
- LOT 5 Theo Dr
- LOT 11 Theo Dr
