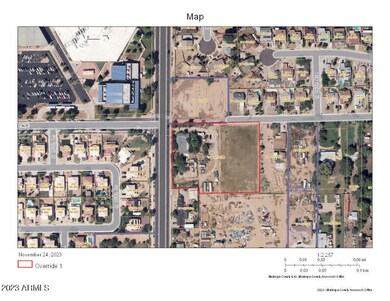
6439 N 75th Ave Glendale, AZ 85303
Estimated payment $9,694/month
Highlights
- Horses Allowed On Property
- No HOA
- Property is near a bus stop
- Private Pool
- Security System Owned
- Private Streets
About This Home
Total of three parcels available see private remarks for more information. Excellent investment opportunity. Property is currently zoned for R-1
Max 3.525 units/dwellings per acre
Can be subdivided for high density allowing for smaller lot sizes. Rezoning is not a requirement for high density
Rezoning would be required for multi-family and a pre-application meeting is required.
Centrally located to 101 Freeway and I-10 and close proximity to State Farm Stadium, Westgate Entertainment District and Desert Diamond Arena.
Listing Agent
RE/MAX Professionals Brokerage Email: shannonwellman@remax.net License #SA673235000
Co-Listing Agent
RE/MAX Professionals Brokerage Email: shannonwellman@remax.net License #SA556835000
Home Details
Home Type
- Single Family
Est. Annual Taxes
- $2,537
Year Built
- Built in 1954
Lot Details
- 2.69 Acre Lot
- Private Streets
- Wrought Iron Fence
- Front and Back Yard Sprinklers
- Grass Covered Lot
Home Design
- Brick Exterior Construction
Interior Spaces
- 2,110 Sq Ft Home
- 1-Story Property
- Security System Owned
Bedrooms and Bathrooms
- 3 Bedrooms
- 2 Bathrooms
Schools
- Desert Garden Elementary School
- Challenger Middle School
- Independence High School
Utilities
- Refrigerated Cooling System
- Heating Available
- High Speed Internet
Additional Features
- Private Pool
- Property is near a bus stop
- Horses Allowed On Property
Community Details
- No Home Owners Association
- Association fees include no fees, (see remarks)
- Davie Subdivision
Listing and Financial Details
- Legal Lot and Block 1 / 1
- Assessor Parcel Number 144-02-002-B
Map
Home Values in the Area
Average Home Value in this Area
Tax History
| Year | Tax Paid | Tax Assessment Tax Assessment Total Assessment is a certain percentage of the fair market value that is determined by local assessors to be the total taxable value of land and additions on the property. | Land | Improvement |
|---|---|---|---|---|
| 2025 | $2,798 | $23,647 | -- | -- |
| 2024 | $2,537 | $22,521 | -- | -- |
| 2023 | $2,537 | $44,250 | $8,850 | $35,400 |
| 2022 | $2,524 | $44,120 | $8,820 | $35,300 |
| 2021 | $2,513 | $31,480 | $6,290 | $25,190 |
| 2020 | $2,543 | $28,610 | $5,720 | $22,890 |
| 2019 | $2,517 | $26,700 | $5,340 | $21,360 |
Property History
| Date | Event | Price | Change | Sq Ft Price |
|---|---|---|---|---|
| 04/04/2024 04/04/24 | Price Changed | $1,699,000 | -22.7% | $805 / Sq Ft |
| 11/24/2023 11/24/23 | For Sale | $2,197,000 | -- | $1,041 / Sq Ft |
Deed History
| Date | Type | Sale Price | Title Company |
|---|---|---|---|
| Special Warranty Deed | $390,000 | Driggs Title Agency Inc |
Mortgage History
| Date | Status | Loan Amount | Loan Type |
|---|---|---|---|
| Open | $498,000 | New Conventional | |
| Closed | $54,000 | New Conventional | |
| Closed | $380,000 | New Conventional | |
| Closed | $312,000 | New Conventional | |
| Closed | $312,000 | New Conventional | |
| Previous Owner | $175,000 | Unknown |
Similar Homes in the area
Source: Arizona Regional Multiple Listing Service (ARMLS)
MLS Number: 6633883
APN: 144-02-002B
- 6405 N 75th Ave
- 7414 W Tuckey Ln
- 6443 N 77th Dr
- 7329 W Lamar Rd
- 58xx N 72nd Ave Unit B
- 7138 W Sierra Vista Dr
- 6416 N 78th Ln
- 7423 W Cavalier Dr
- 7433 W Rovey Ave
- 7410 W Rovey Ave
- 7418 W Rovey Ave
- 6039 N 73rd Ave
- 7869 W Market St
- 6208 N 78th Dr
- 7334 W Bethany Home Rd
- 7901 W Tuckey Ln
- 7163 W Lamar Rd
- 7917 W Sierra Vista Dr
- 7045 W Ocotillo Rd
- 7035 W Rose Ln






