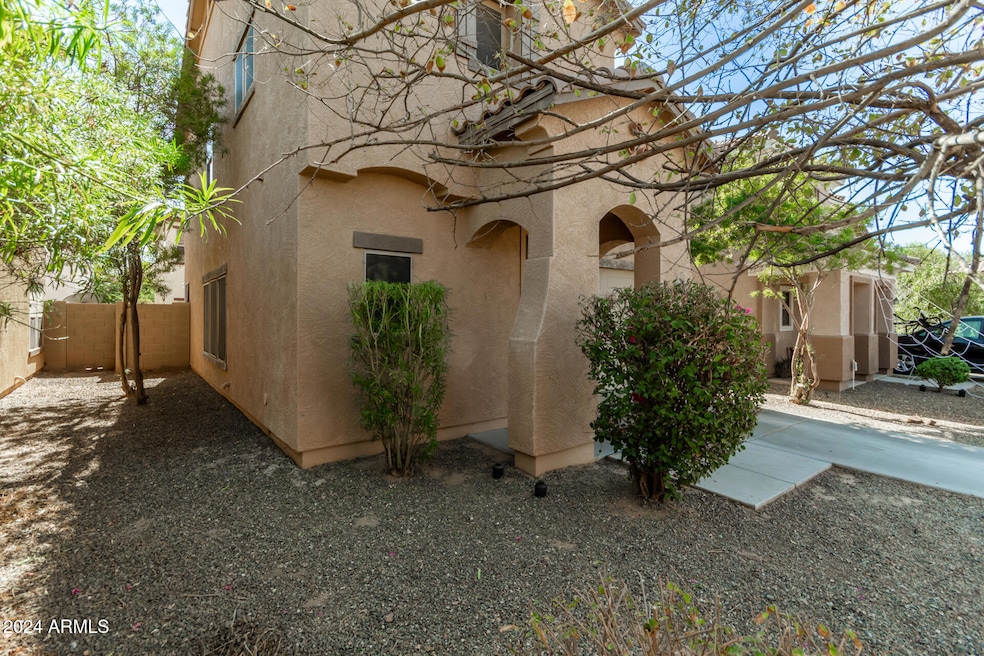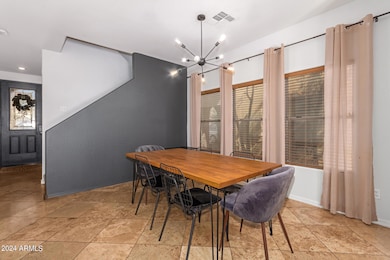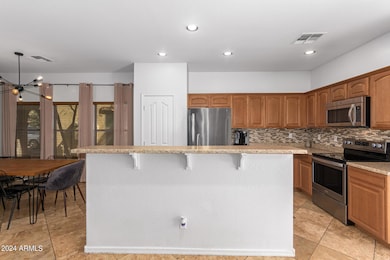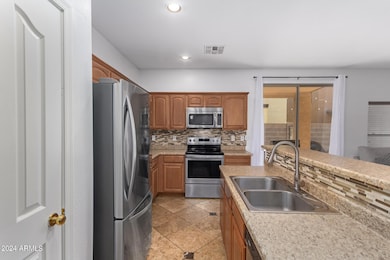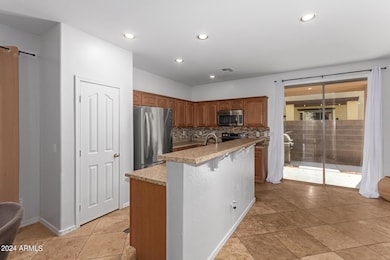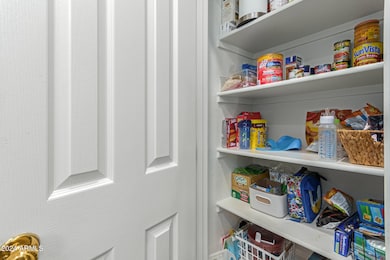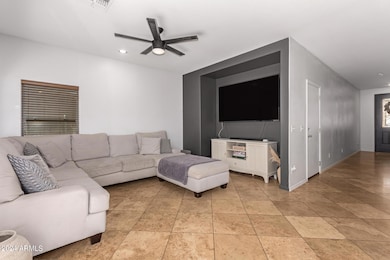
6439 W Fawn Dr Laveen, AZ 85339
Laveen NeighborhoodEstimated payment $2,134/month
Highlights
- Heated Community Pool
- Double Pane Windows
- Cooling Available
- Phoenix Coding Academy Rated A
- Dual Vanity Sinks in Primary Bathroom
- Breakfast Bar
About This Home
Discover an incredible opportunity in a central location, just minutes from the new Loop 202 bypass! Enjoy quick access to downtown Phoenix, Sky Harbor Airport, Cardinals Stadium, the Coyotes' hockey arena, Westgate Entertainment District, Tanger Outlets, and a short commute to East Valley technology campuses.
This 3-bedroom, 2.5-bath home has been freshly updated with new paint and features a spacious open-concept layout, perfect for entertaining. The kitchen shines with stainless steel appliances and plenty of cabinet space. Adjacent to the kitchen is a dining area with modern lighting and large windows that bring in natural light, offering views of the low-maintenance backyard.
Upstairs, you'll find a versatile loft and a large master suite with a walk-in closet.
Home Details
Home Type
- Single Family
Est. Annual Taxes
- $1,414
Year Built
- Built in 2006
Lot Details
- 2,800 Sq Ft Lot
- Desert faces the front and back of the property
- Block Wall Fence
- Front and Back Yard Sprinklers
HOA Fees
- $90 Monthly HOA Fees
Parking
- 1 Car Garage
Home Design
- Wood Frame Construction
- Tile Roof
- Stucco
Interior Spaces
- 1,598 Sq Ft Home
- 2-Story Property
- Ceiling Fan
- Double Pane Windows
- Washer and Dryer Hookup
Kitchen
- Breakfast Bar
- Built-In Microwave
- Kitchen Island
Flooring
- Carpet
- Tile
Bedrooms and Bathrooms
- 3 Bedrooms
- Primary Bathroom is a Full Bathroom
- 2.5 Bathrooms
- Dual Vanity Sinks in Primary Bathroom
Schools
- Desert Meadows Elementary School
- Betty Fairfax High School
Utilities
- Cooling Available
- Heating Available
- Cable TV Available
Listing and Financial Details
- Tax Lot 243
- Assessor Parcel Number 300-13-477
Community Details
Overview
- Association fees include ground maintenance
- Avalon Village Association, Phone Number (480) 759-4945
- Built by KB Homes
- Avalon Village Subdivision
- FHA/VA Approved Complex
Recreation
- Community Playground
- Heated Community Pool
- Bike Trail
Map
Home Values in the Area
Average Home Value in this Area
Tax History
| Year | Tax Paid | Tax Assessment Tax Assessment Total Assessment is a certain percentage of the fair market value that is determined by local assessors to be the total taxable value of land and additions on the property. | Land | Improvement |
|---|---|---|---|---|
| 2025 | $1,441 | $10,366 | -- | -- |
| 2024 | $1,414 | $9,873 | -- | -- |
| 2023 | $1,414 | $24,020 | $4,800 | $19,220 |
| 2022 | $1,372 | $17,860 | $3,570 | $14,290 |
| 2021 | $1,382 | $16,670 | $3,330 | $13,340 |
| 2020 | $1,486 | $14,860 | $2,970 | $11,890 |
| 2019 | $1,488 | $13,120 | $2,620 | $10,500 |
| 2018 | $1,420 | $11,480 | $2,290 | $9,190 |
| 2017 | $1,347 | $10,470 | $2,090 | $8,380 |
| 2016 | $1,283 | $9,710 | $1,940 | $7,770 |
| 2015 | $1,158 | $9,300 | $1,860 | $7,440 |
Property History
| Date | Event | Price | Change | Sq Ft Price |
|---|---|---|---|---|
| 04/11/2025 04/11/25 | Price Changed | $345,000 | -1.4% | $216 / Sq Ft |
| 03/06/2025 03/06/25 | Price Changed | $350,000 | -2.8% | $219 / Sq Ft |
| 01/24/2025 01/24/25 | Price Changed | $359,950 | 0.0% | $225 / Sq Ft |
| 12/12/2024 12/12/24 | Price Changed | $360,000 | -1.4% | $225 / Sq Ft |
| 11/15/2024 11/15/24 | Price Changed | $365,000 | -1.4% | $228 / Sq Ft |
| 10/16/2024 10/16/24 | For Sale | $370,000 | +65.9% | $232 / Sq Ft |
| 07/06/2020 07/06/20 | Sold | $223,000 | +0.1% | $140 / Sq Ft |
| 06/01/2020 06/01/20 | Pending | -- | -- | -- |
| 02/07/2020 02/07/20 | For Sale | $222,888 | 0.0% | $139 / Sq Ft |
| 02/07/2020 02/07/20 | Price Changed | $222,888 | +0.5% | $139 / Sq Ft |
| 01/14/2020 01/14/20 | Pending | -- | -- | -- |
| 01/06/2020 01/06/20 | Price Changed | $221,888 | +0.9% | $139 / Sq Ft |
| 10/25/2019 10/25/19 | For Sale | $219,888 | -- | $138 / Sq Ft |
Deed History
| Date | Type | Sale Price | Title Company |
|---|---|---|---|
| Warranty Deed | $223,000 | First Arizona Title Agency | |
| Interfamily Deed Transfer | -- | First American Title Ins Co | |
| Cash Sale Deed | $57,200 | First American Title Ins Co | |
| Trustee Deed | $169,462 | Great American Title Agency | |
| Warranty Deed | $198,335 | First American Title Ins Co | |
| Warranty Deed | -- | First American Title Ins Co |
Mortgage History
| Date | Status | Loan Amount | Loan Type |
|---|---|---|---|
| Open | $25,250 | Credit Line Revolving | |
| Open | $214,370 | New Conventional | |
| Previous Owner | $198,335 | New Conventional |
Similar Homes in Laveen, AZ
Source: Arizona Regional Multiple Listing Service (ARMLS)
MLS Number: 6768011
APN: 300-13-477
- 6439 W Fawn Dr
- 7830 S 64th Ln
- 6330 W Constance Way
- 6349 W Valencia Dr
- 6343 W Sophie Ln
- 6513 W Latona Rd
- 8314 S 64th Dr
- 6617 W Magdalena Ln
- 6830 W Desert Ln
- 4940 W La Puenta Ave
- 4813 W Stargazer Place
- 4738 W Stargazer Place
- 7703 S 68th Dr
- 6732 W Coles Rd
- 8521 S 67th Dr
- 7622 S 69th Dr
- 7715 S 69th Ln
- 8007 S 69th Dr
- 6908 W Harwell Rd
- 6803 W Winston Dr
