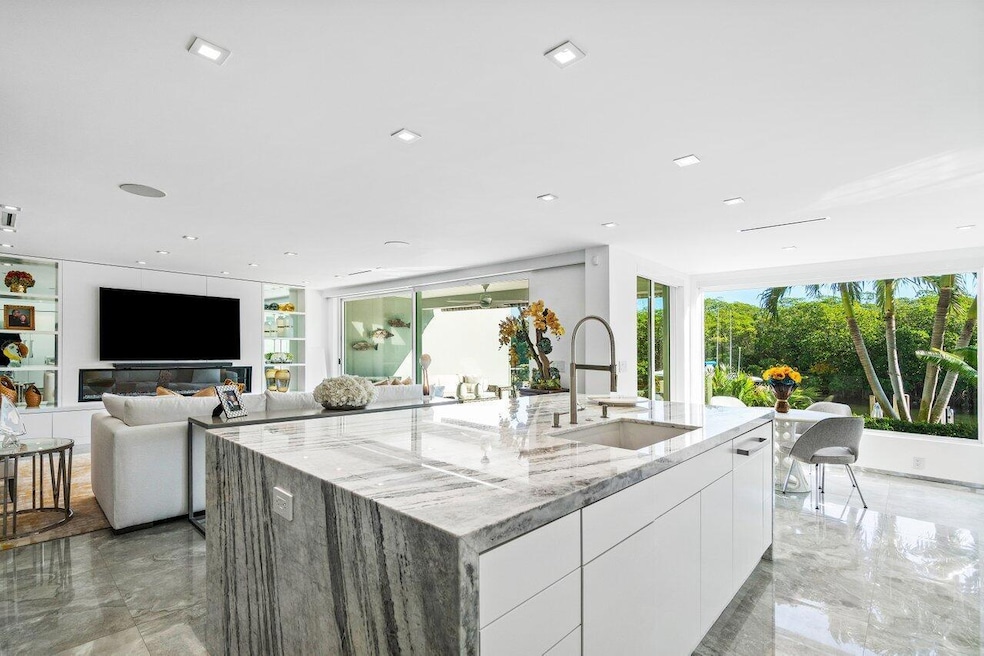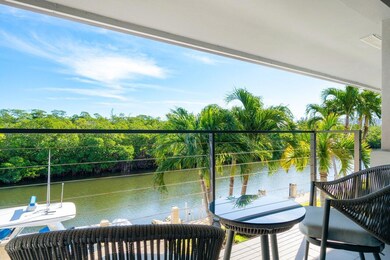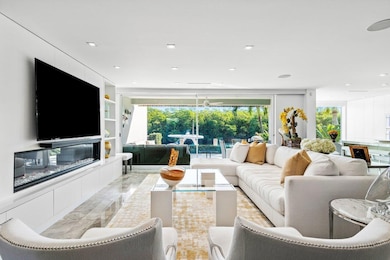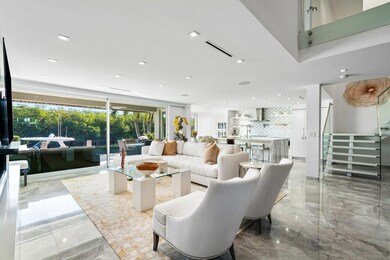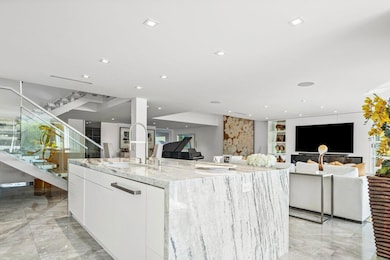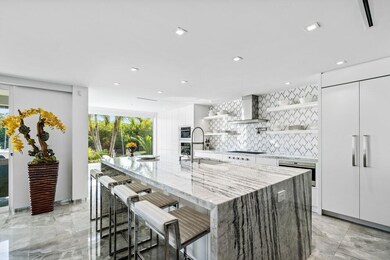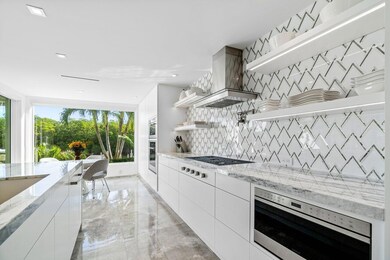
644 Boca Marina Ct Boca Raton, FL 33487
Estimated payment $21,361/month
Highlights
- Boat Ramp
- Property has ocean access
- Gated with Attendant
- Boca Raton Community Middle School Rated A-
- Home fronts navigable water
- Canal View
About This Home
644 Boca Marina Court is the Ultimate Ultra-Luxury Waterfront Townhome w/ Walls of Floor to Ceiling Impact Glass overlooking a Preserve. Offering Unmatched Design & Finishes, this Residence has been stripped to the Cement Block - Reimagined and Rebuilt by Renowned Builder, Boca Raton Custom Homes, as his personal residence w/ meticulous attention to detail & no expense spared. This 4-Bdrm, 4-Ba, 3,000 sq/ft open concept floorplan is a Masterpiece Featuring Breathtaking East-Facing Water Views And Complete Privacy. For boaters, a 50-Foot Deep-Water Private Dock sits Directly Behind the Residence. Every Detail Is Thoughtfully Curated: Marvin Impact Windows & Doors, including a 16' Wide 2-panel Great Room Slider, Master-Crafted Glass Pivot Entry Door & Solid Core European Frameless Doors!
Townhouse Details
Home Type
- Townhome
Est. Annual Taxes
- $21,899
Year Built
- Built in 1983
Lot Details
- 4,295 Sq Ft Lot
- Home fronts navigable water
HOA Fees
- $1,146 Monthly HOA Fees
Parking
- 2 Car Attached Garage
- Garage Door Opener
- Driveway
Home Design
- Concrete Roof
Interior Spaces
- 2,955 Sq Ft Home
- 2-Story Property
- Furnished or left unfurnished upon request
- Built-In Features
- Bar
- High Ceiling
- Skylights
- Decorative Fireplace
- Awning
- Blinds
- Entrance Foyer
- Formal Dining Room
- Den
- Sun or Florida Room
- Tile Flooring
- Canal Views
Kitchen
- Breakfast Area or Nook
- Eat-In Kitchen
- Built-In Oven
- Gas Range
- Microwave
- Ice Maker
- Dishwasher
- Trash Compactor
- Disposal
Bedrooms and Bathrooms
- 4 Bedrooms
- Split Bedroom Floorplan
- Closet Cabinetry
- Walk-In Closet
- 4 Full Bathrooms
- Dual Sinks
- Jettted Tub and Separate Shower in Primary Bathroom
Laundry
- Laundry Room
- Washer and Dryer
Home Security
Outdoor Features
- Property has ocean access
- No Fixed Bridges
- Seawall
- Balcony
- Deck
- Open Patio
Schools
- J. C. Mitchell Elementary School
- Boca Raton Community Middle School
- Boca Raton Community High School
Utilities
- Zoned Heating and Cooling
- Heating System Uses Gas
- Gas Water Heater
- Cable TV Available
Listing and Financial Details
- Assessor Parcel Number 06434704270000480
Community Details
Overview
- Association fees include common areas, cable TV, legal/accounting, ground maintenance, pest control, pool(s), reserve fund, security
- Boca Marina Subdivision
Amenities
- Clubhouse
Recreation
- Boat Ramp
- Boating
- Tennis Courts
- Pickleball Courts
- Bocce Ball Court
- Community Pool
- Community Spa
Pet Policy
- Pets Allowed
Security
- Gated with Attendant
- Impact Glass
Map
Home Values in the Area
Average Home Value in this Area
Tax History
| Year | Tax Paid | Tax Assessment Tax Assessment Total Assessment is a certain percentage of the fair market value that is determined by local assessors to be the total taxable value of land and additions on the property. | Land | Improvement |
|---|---|---|---|---|
| 2024 | $23,609 | $1,151,976 | -- | -- |
| 2023 | $21,899 | $1,047,251 | $0 | $0 |
| 2022 | $19,923 | $952,046 | $0 | $0 |
| 2021 | $15,869 | $865,496 | $0 | $865,496 |
| 2020 | $15,869 | $865,496 | $0 | $865,496 |
| 2019 | $15,770 | $835,496 | $0 | $835,496 |
| 2018 | $15,066 | $835,407 | $0 | $835,407 |
| 2017 | $14,668 | $800,407 | $0 | $0 |
| 2016 | $10,232 | $581,954 | $0 | $0 |
| 2015 | $10,498 | $577,909 | $0 | $0 |
| 2014 | -- | $573,322 | $0 | $0 |
Property History
| Date | Event | Price | Change | Sq Ft Price |
|---|---|---|---|---|
| 04/01/2025 04/01/25 | Price Changed | $3,295,000 | -5.7% | $1,115 / Sq Ft |
| 02/21/2025 02/21/25 | Price Changed | $3,495,000 | -11.5% | $1,183 / Sq Ft |
| 12/24/2024 12/24/24 | Price Changed | $3,950,000 | +1.4% | $1,337 / Sq Ft |
| 12/23/2024 12/23/24 | For Sale | $3,895,000 | +310.0% | $1,318 / Sq Ft |
| 06/01/2018 06/01/18 | Sold | $950,000 | -20.9% | $321 / Sq Ft |
| 05/02/2018 05/02/18 | Pending | -- | -- | -- |
| 06/26/2017 06/26/17 | For Sale | $1,200,788 | -- | $406 / Sq Ft |
Deed History
| Date | Type | Sale Price | Title Company |
|---|---|---|---|
| Warranty Deed | $950,000 | Champagne Title Services Inc | |
| Interfamily Deed Transfer | -- | Attorney | |
| Interfamily Deed Transfer | -- | Champagne Title Services Inc | |
| Interfamily Deed Transfer | -- | Champagne Title Services Inc | |
| Warranty Deed | $750,000 | -- | |
| Warranty Deed | $360,000 | -- | |
| Warranty Deed | $400,000 | -- | |
| Warranty Deed | -- | -- | |
| Deed | $400,000 | -- |
Mortgage History
| Date | Status | Loan Amount | Loan Type |
|---|---|---|---|
| Open | $820,000 | New Conventional | |
| Closed | $650,000 | New Conventional | |
| Previous Owner | $280,000 | New Conventional | |
| Previous Owner | $225,000 | No Value Available |
Similar Homes in the area
Source: BeachesMLS
MLS Number: R11046957
APN: 06-43-47-04-27-000-0480
- 668 NE Francesca Ln
- 5312 Boca Marina Cir N
- 5533 Rico Dr
- 5545 NE Trieste Way
- 604 NE Francesca Ln
- 525 Sandpiper Way
- 5645 NE Trieste Way
- 616 NE Venezia Ln
- 604 NE Venezia Ln
- 1013 Bel Air Dr Unit 1
- 4825 Sanctuary Ln
- 4900 Sanctuary Ln
- 655 Kingsbridge St
- 1032 Russell Dr
- 4304 Intracoastal Dr
- 942 Jeffery St
- 800 Jeffery St Unit 303
- 800 Jeffery St Unit 211
- 4700 Sanctuary Ln
- 930 Jeffery St
