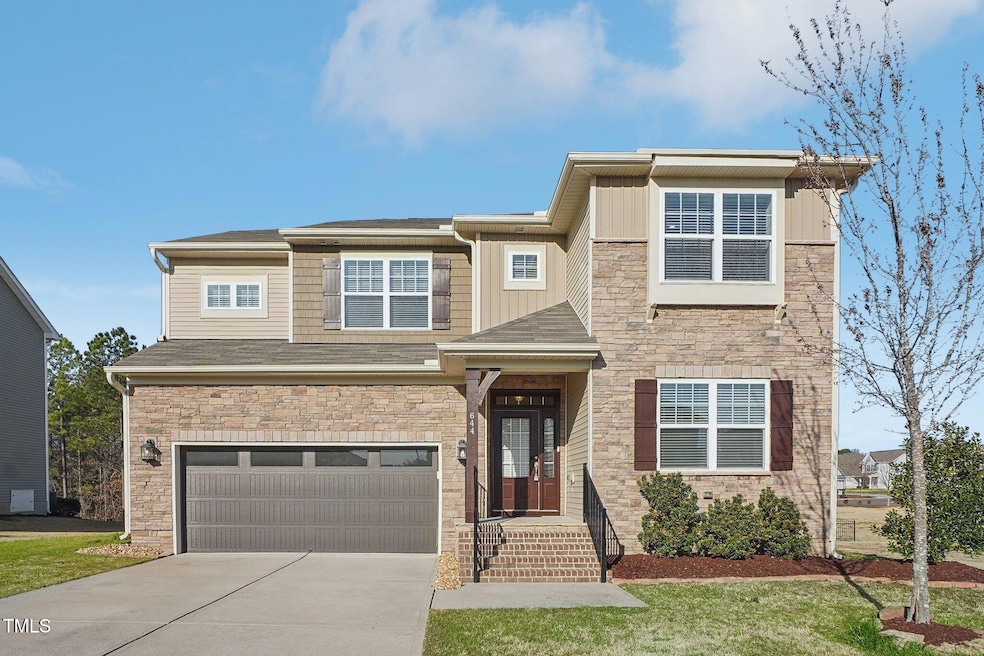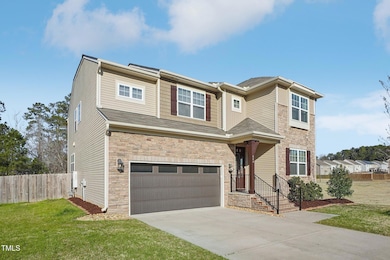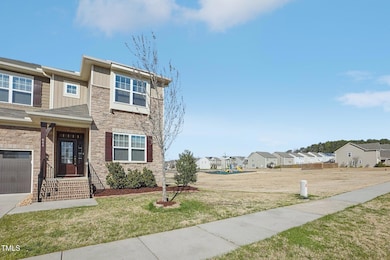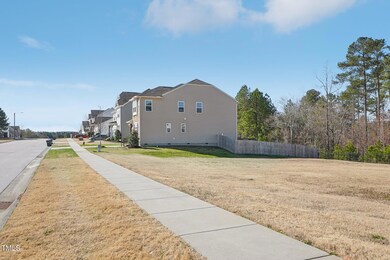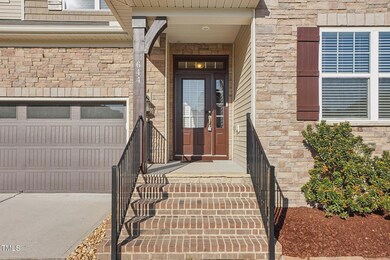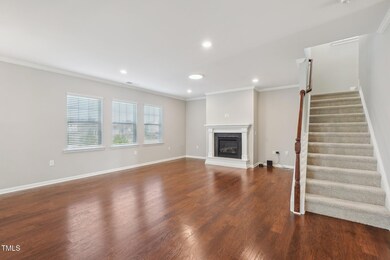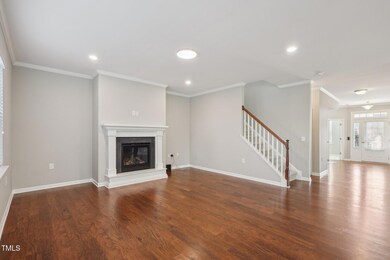
644 Hiddenbrook Dr Durham, NC 27703
Eastern Durham NeighborhoodHighlights
- Craftsman Architecture
- Private Lot
- Granite Countertops
- Deck
- Loft
- Community Pool
About This Home
As of April 2025Pristine & impeccably maintained, with freshly painted walls & new carpet, this Sherron Farms gem feels brand new! Situated on a corner lot, the premier location within the neighborhood offers a spacious open area on one side and treelined backyard to the rear... a truly ideal combination of privacy and community living! Interior highlights include 4 spacious bedrooms, a large loft flex space, a dedicated office, & an oversized kitchen. Upon entering the light-filled front entry you will find a private office with lovely French doors and a true dining room space. The heart of the home is the open-concept living room leading to the huge kitchen, outfitted with a large crescent-shaped island, espresso cabinets, and stunning granite countertops. Enjoy modern conveniences such as under-cabinet lights, a pot filler, and all stainless steel appliances, including a one-year-old dishwasher and microwave. The gas oven range and real pantry complete this chef's dream space. The top of the stairs opens to a large, versatile flex loft space, ideal for a play area or additional living space. The generous primary bedroom features an ensuite bathroom with a double vanity, a beautifully tiled shower, separate tub, and walk-in closet. Three additional bedrooms and a full bath, conveniently attached to one of the bedrooms, ensure ample room for family or guests.
Other notable features include a tankless hot water heater, a dual-zone HVAC system maintained twice a year, walk-in laundry room, & gas fireplace. Step outside to your private fenced backyard, featuring an oversized 2-tier deck that's perfect for entertaining guests or enjoying peaceful evenings outdoors. Community amenities, including a pool and playground, are just around the corner.
Home Details
Home Type
- Single Family
Est. Annual Taxes
- $4,516
Year Built
- Built in 2017
Lot Details
- 8,276 Sq Ft Lot
- Wood Fence
- Back Yard Fenced
- Landscaped
- Private Lot
- Corner Lot
HOA Fees
- $55 Monthly HOA Fees
Parking
- 2 Car Attached Garage
- 2 Open Parking Spaces
Home Design
- Craftsman Architecture
- Traditional Architecture
- Block Foundation
- Shingle Roof
- Vinyl Siding
- Stone Veneer
Interior Spaces
- 2,978 Sq Ft Home
- 2-Story Property
- Smooth Ceilings
- Ceiling Fan
- Recessed Lighting
- Gas Log Fireplace
- Entrance Foyer
- Family Room
- Breakfast Room
- Dining Room
- Home Office
- Loft
- Pull Down Stairs to Attic
- Laundry Room
Kitchen
- Eat-In Kitchen
- Gas Oven
- Microwave
- Dishwasher
- Kitchen Island
- Granite Countertops
Flooring
- Carpet
- Tile
Bedrooms and Bathrooms
- 4 Bedrooms
- Walk-In Closet
- Double Vanity
- Separate Shower in Primary Bathroom
- Soaking Tub
Outdoor Features
- Deck
- Rain Gutters
Schools
- Spring Valley Elementary School
- Neal Middle School
- Southern High School
Utilities
- Forced Air Heating and Cooling System
- Heating System Uses Natural Gas
- Heat Pump System
- Tankless Water Heater
Listing and Financial Details
- Assessor Parcel Number 0860-06-2709
Community Details
Overview
- Elite Association, Phone Number (919) 233-7660
- Sherron Farms Subdivision
Recreation
- Community Playground
- Community Pool
Map
Home Values in the Area
Average Home Value in this Area
Property History
| Date | Event | Price | Change | Sq Ft Price |
|---|---|---|---|---|
| 04/21/2025 04/21/25 | Sold | $600,000 | 0.0% | $201 / Sq Ft |
| 03/20/2025 03/20/25 | Pending | -- | -- | -- |
| 03/13/2025 03/13/25 | For Sale | $600,000 | -- | $201 / Sq Ft |
Tax History
| Year | Tax Paid | Tax Assessment Tax Assessment Total Assessment is a certain percentage of the fair market value that is determined by local assessors to be the total taxable value of land and additions on the property. | Land | Improvement |
|---|---|---|---|---|
| 2024 | $4,516 | $323,772 | $53,415 | $270,357 |
| 2023 | $4,241 | $323,772 | $53,415 | $270,357 |
| 2022 | $4,144 | $323,772 | $53,415 | $270,357 |
| 2021 | $4,125 | $323,772 | $53,415 | $270,357 |
| 2020 | $4,027 | $323,772 | $53,415 | $270,357 |
| 2019 | $4,027 | $323,772 | $53,415 | $270,357 |
| 2018 | $3,402 | $250,790 | $35,610 | $215,180 |
Mortgage History
| Date | Status | Loan Amount | Loan Type |
|---|---|---|---|
| Open | $375,000 | VA | |
| Previous Owner | $329,076 | FHA |
Deed History
| Date | Type | Sale Price | Title Company |
|---|---|---|---|
| Warranty Deed | $375,000 | None Available | |
| Special Warranty Deed | $335,500 | None Available |
Similar Homes in Durham, NC
Source: Doorify MLS
MLS Number: 10082135
APN: 221913
- 613 Ashburn Ln
- 619 Ashburn Ln
- 501 Hiddenbrook Dr
- 120 Putters Ct
- 814 Ember Dr
- 509 Sherron Rd Unit 36
- 509 Sherron Rd Unit 22
- 509 Sherron Rd Unit 25
- 2011 Cross Bones Blvd
- 2011 Cross Bones Blvd Unit 41
- 6000 Enclosure Way
- 6001 Enclosure Way
- 6019 Enclosure Way
- 401 Hocutt Rd
- 634 Conover Rd
- 617 Conover Rd
- 609 Conover Rd
- 835 Poplar St
- 1341 Underbrush Dr
- 1242 Underbrush Dr
