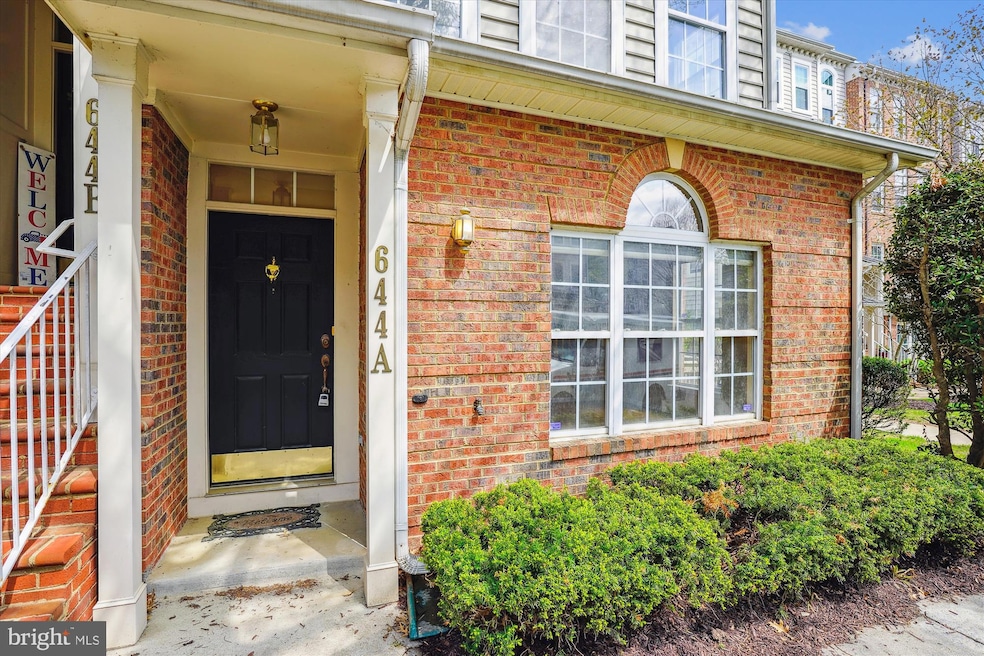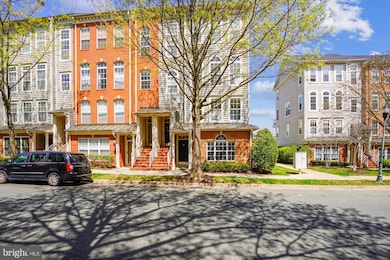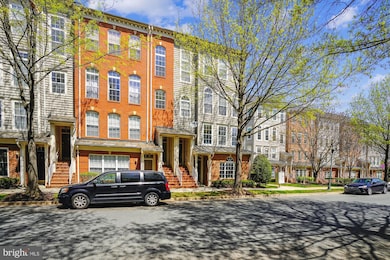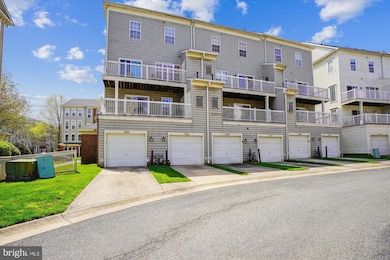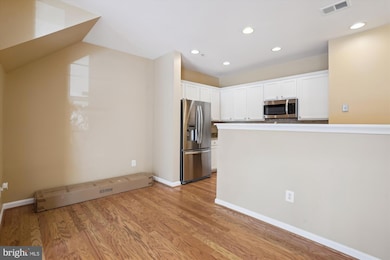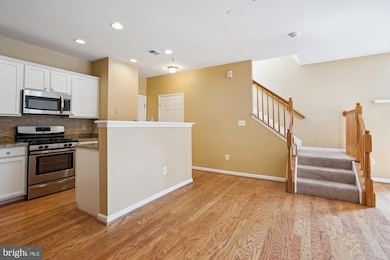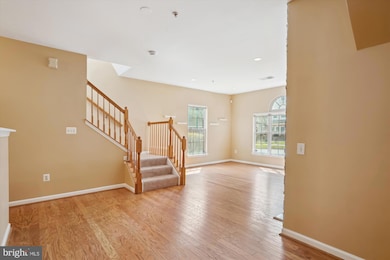
644 Main St Unit A Gaithersburg, MD 20878
Kentlands NeighborhoodEstimated payment $3,838/month
Highlights
- Open Floorplan
- Colonial Architecture
- Wood Flooring
- Rachel Carson Elementary School Rated A
- Clubhouse
- Community Pool
About This Home
What a lifestyle! Lakelands is the community you will fall in love with! This neo-traditional community integrates schools, restaurants, entertainment, shops, parks and sidewalks throughout to help neighbors meet neighbors. End unit townhouse/condo, is filled with sunlight. Offering 2 bedrooms, 2.5 Baths, LR w/ gas fireplace, dining area, kitchen with stainless appliances, gas stove, French door refrigerator, granite counters, upgraded backsplash, large windows, and balcony, 1 car garage, off street parking. Just steps to all the amenities of Kentlands/Lakelands!
Townhouse Details
Home Type
- Townhome
Est. Annual Taxes
- $5,512
Year Built
- Built in 2000
Lot Details
- Property is in excellent condition
HOA Fees
Parking
- 1 Car Attached Garage
- Rear-Facing Garage
- Garage Door Opener
Home Design
- Colonial Architecture
- Brick Exterior Construction
- Slab Foundation
Interior Spaces
- 1,795 Sq Ft Home
- Property has 2 Levels
- Open Floorplan
- Ceiling Fan
- Gas Fireplace
- Combination Dining and Living Room
Kitchen
- Breakfast Area or Nook
- Gas Oven or Range
- Built-In Microwave
- Ice Maker
- Disposal
Flooring
- Wood
- Carpet
Bedrooms and Bathrooms
- 2 Bedrooms
- En-Suite Bathroom
Laundry
- Laundry Room
- Laundry on upper level
- Dryer
- Washer
Schools
- Rachel Carson Elementary School
- Lakelands Park Middle School
- Quince Orchard High School
Utilities
- Forced Air Heating and Cooling System
- Natural Gas Water Heater
Listing and Financial Details
- Assessor Parcel Number 160903285610
- $410 Front Foot Fee per year
Community Details
Overview
- Association fees include common area maintenance, management, recreation facility, reserve funds, snow removal, pool(s), trash
- Lakelands Condos
- Lakelands Subdivision
- Property Manager
Amenities
- Clubhouse
- Party Room
Recreation
- Tennis Courts
- Baseball Field
- Community Basketball Court
- Community Playground
- Community Pool
- Jogging Path
Pet Policy
- Pets Allowed
Map
Home Values in the Area
Average Home Value in this Area
Tax History
| Year | Tax Paid | Tax Assessment Tax Assessment Total Assessment is a certain percentage of the fair market value that is determined by local assessors to be the total taxable value of land and additions on the property. | Land | Improvement |
|---|---|---|---|---|
| 2024 | $5,512 | $406,667 | $0 | $0 |
| 2023 | $5,887 | $385,000 | $115,500 | $269,500 |
| 2022 | $4,786 | $380,000 | $0 | $0 |
| 2021 | $8,546 | $375,000 | $0 | $0 |
| 2020 | $8,333 | $370,000 | $111,000 | $259,000 |
| 2019 | $8,333 | $370,000 | $111,000 | $259,000 |
| 2018 | $4,709 | $370,000 | $111,000 | $259,000 |
| 2017 | $4,149 | $370,000 | $0 | $0 |
| 2016 | -- | $356,667 | $0 | $0 |
| 2015 | $3,857 | $343,333 | $0 | $0 |
| 2014 | $3,857 | $330,000 | $0 | $0 |
Property History
| Date | Event | Price | Change | Sq Ft Price |
|---|---|---|---|---|
| 04/20/2025 04/20/25 | Pending | -- | -- | -- |
| 04/16/2025 04/16/25 | For Sale | $524,000 | +37.5% | $292 / Sq Ft |
| 07/31/2014 07/31/14 | Sold | $381,000 | -2.3% | $212 / Sq Ft |
| 07/11/2014 07/11/14 | Pending | -- | -- | -- |
| 07/07/2014 07/07/14 | Price Changed | $389,900 | -1.3% | $217 / Sq Ft |
| 05/31/2014 05/31/14 | For Sale | $395,000 | -- | $220 / Sq Ft |
Deed History
| Date | Type | Sale Price | Title Company |
|---|---|---|---|
| Deed | -- | None Listed On Document | |
| Deed | $381,000 | Fatico | |
| Deed | $4,028 | Pinnacle Title And Escrow In | |
| Deed | -- | -- | |
| Deed | -- | -- | |
| Deed | $162,370 | -- |
Mortgage History
| Date | Status | Loan Amount | Loan Type |
|---|---|---|---|
| Previous Owner | $201,000 | Adjustable Rate Mortgage/ARM | |
| Previous Owner | $532,500 | Reverse Mortgage Home Equity Conversion Mortgage | |
| Previous Owner | $50,000 | Credit Line Revolving | |
| Previous Owner | $167,000 | New Conventional |
Similar Homes in Gaithersburg, MD
Source: Bright MLS
MLS Number: MDMC2174036
APN: 09-03285610
- 644 Main St Unit A
- 625 Main St Unit A
- 113 Bucksfield Rd
- 315 Cross Green St Unit 315A
- 133 Chevy Chase St Unit 133
- 35 Golden Ash Way Unit B
- 120 Chevy Chase St Unit 405
- 130 Chevy Chase St Unit 305
- 414 Kersten St
- 311 Inspiration Ln
- 710 Market St E
- 1115 Main St
- 333 Swanton Ln
- 930 Featherstone St
- 688 Orchard Ridge Dr Unit 100
- 779 Summer Walk Dr
- 648 Orchard Ridge Dr Unit 200
- 31 Booth St Unit 251
- 976 Featherstone St
- 930 Rockborn St
