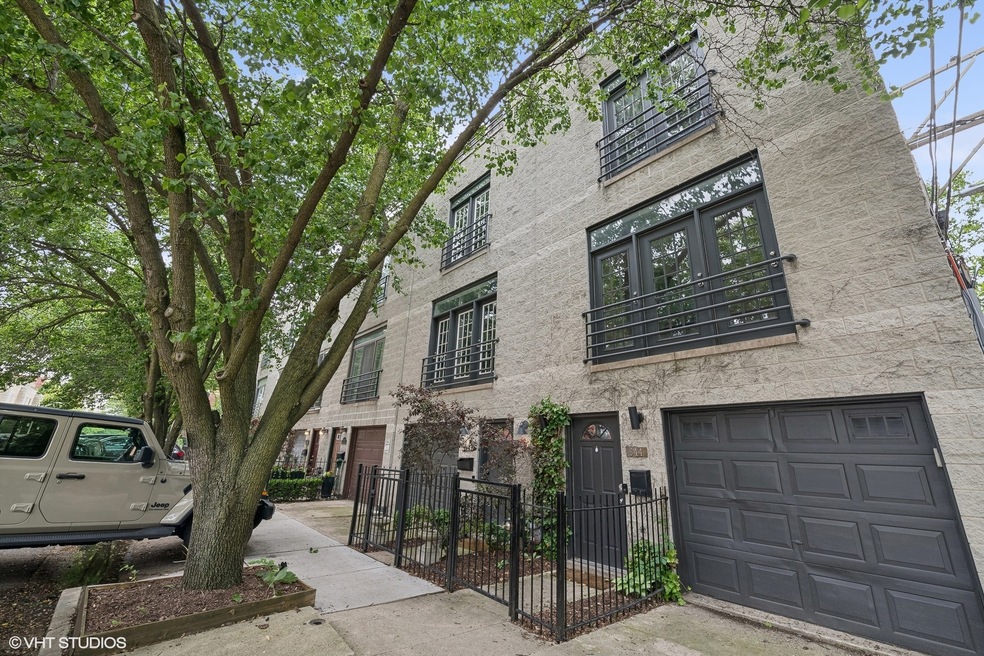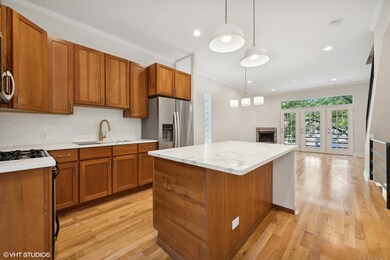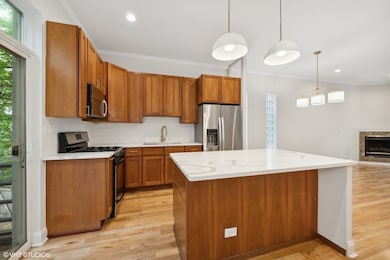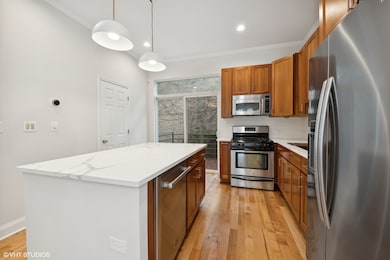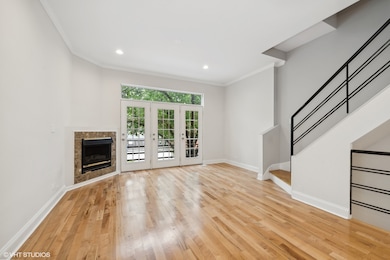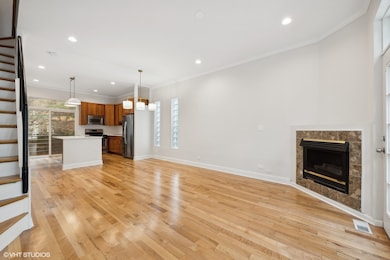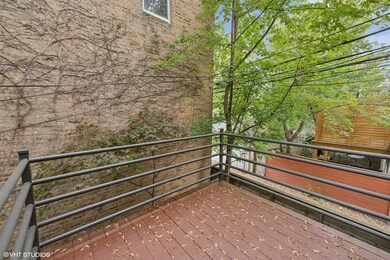
644 N Armour St Chicago, IL 60642
West Town Neighborhood
3
Beds
2.5
Baths
2,100
Sq Ft
871
Sq Ft Lot
Highlights
- Bonus Room
- Central Air
- 3-minute walk to Bickerdike (George) Square Park
- 1 Car Attached Garage
About This Home
As of July 2024This home is located at 644 N Armour St, Chicago, IL 60642 and is currently priced at $585,000, approximately $278 per square foot. This property was built in 1992. 644 N Armour St is a home located in Cook County with nearby schools including Otis Elementary School, Wells Community Academy High School, and Golder College Prep.
Townhouse Details
Home Type
- Townhome
Est. Annual Taxes
- $8,522
Year Built
- Built in 1992 | Remodeled in 2024
Parking
- 1 Car Attached Garage
- Parking Included in Price
Home Design
- Block Exterior
Interior Spaces
- 2,100 Sq Ft Home
- 3-Story Property
- Bonus Room
Bedrooms and Bathrooms
- 3 Bedrooms
- 3 Potential Bedrooms
Utilities
- Central Air
- Heating System Uses Natural Gas
- Lake Michigan Water
Community Details
- Pets Allowed
Map
Create a Home Valuation Report for This Property
The Home Valuation Report is an in-depth analysis detailing your home's value as well as a comparison with similar homes in the area
Home Values in the Area
Average Home Value in this Area
Property History
| Date | Event | Price | Change | Sq Ft Price |
|---|---|---|---|---|
| 07/12/2024 07/12/24 | Sold | $585,000 | -2.5% | $279 / Sq Ft |
| 05/27/2024 05/27/24 | Pending | -- | -- | -- |
| 05/20/2024 05/20/24 | For Sale | $600,000 | 0.0% | $286 / Sq Ft |
| 09/15/2022 09/15/22 | For Rent | $3,950 | -- | -- |
Source: Midwest Real Estate Data (MRED)
Tax History
| Year | Tax Paid | Tax Assessment Tax Assessment Total Assessment is a certain percentage of the fair market value that is determined by local assessors to be the total taxable value of land and additions on the property. | Land | Improvement |
|---|---|---|---|---|
| 2024 | $8,552 | $45,000 | $6,541 | $38,459 |
| 2023 | $8,552 | $45,000 | $5,268 | $39,732 |
| 2022 | $8,552 | $45,000 | $5,268 | $39,732 |
| 2021 | $8,379 | $45,000 | $5,268 | $39,732 |
| 2020 | $8,972 | $43,379 | $2,985 | $40,394 |
| 2019 | $8,889 | $47,670 | $2,985 | $44,685 |
| 2018 | $8,738 | $47,670 | $2,985 | $44,685 |
| 2017 | $8,320 | $42,024 | $2,634 | $39,390 |
| 2016 | $7,917 | $42,024 | $2,634 | $39,390 |
| 2015 | $7,220 | $42,024 | $2,634 | $39,390 |
| 2014 | $5,710 | $33,345 | $2,195 | $31,150 |
| 2013 | $5,586 | $33,345 | $2,195 | $31,150 |
Source: Public Records
Mortgage History
| Date | Status | Loan Amount | Loan Type |
|---|---|---|---|
| Previous Owner | $438,750 | New Conventional | |
| Previous Owner | $323,000 | New Conventional | |
| Previous Owner | $346,458 | FHA | |
| Previous Owner | $15,944 | Unknown | |
| Previous Owner | $24,200 | Unknown | |
| Previous Owner | $328,000 | Unknown | |
| Previous Owner | $285,000 | Unknown | |
| Previous Owner | $226,000 | Unknown | |
| Previous Owner | $216,000 | No Value Available | |
| Previous Owner | $182,000 | No Value Available |
Source: Public Records
Deed History
| Date | Type | Sale Price | Title Company |
|---|---|---|---|
| Quit Claim Deed | -- | None Listed On Document | |
| Quit Claim Deed | -- | None Listed On Document | |
| Warranty Deed | $585,000 | Chicago Title | |
| Warranty Deed | $410,000 | First American | |
| Warranty Deed | $270,000 | -- | |
| Warranty Deed | $202,000 | -- |
Source: Public Records
Similar Homes in the area
Source: Midwest Real Estate Data (MRED)
MLS Number: 12057268
APN: 17-08-111-029-0000
Nearby Homes
- 700 N Ashland Ave
- 1460 W Huron St
- 1503 W Erie St Unit 1
- 1636 W Huron St
- 1632 W Erie St Unit 3
- 1658 W Superior St Unit 8
- 1601 W Ohio St Unit 2
- 815 N Marshfield Ave Unit 304
- 1421 W Erie St
- 1514 W Fry St
- 530 N Ashland Ave
- 522 N Armour St
- 1445 W Fry St Unit 3
- 524 N Ashland Ave
- 1525 W Pearson St
- 750 N Noble St Unit B
- 1707 W Chicago Ave
- 848 N Ashland Ave
- 1406 W Chicago Ave Unit 4
- 852 N Ashland Ave Unit 1
