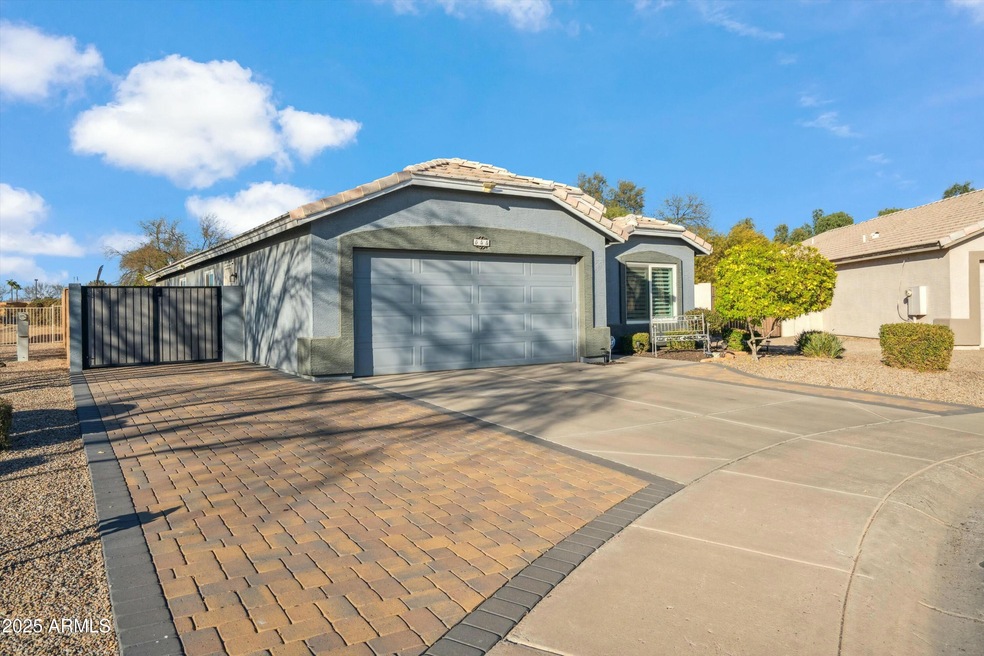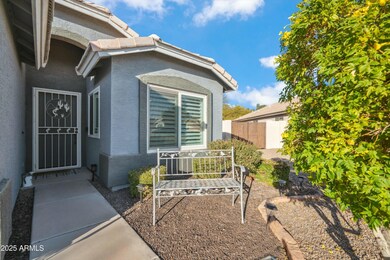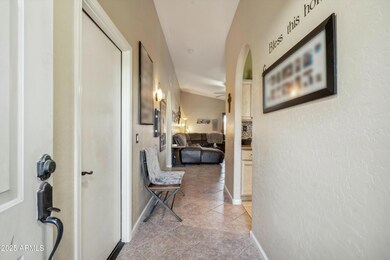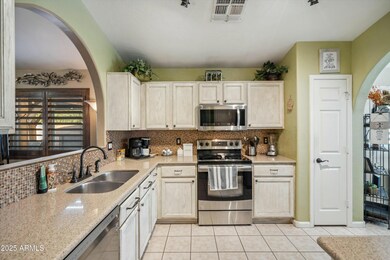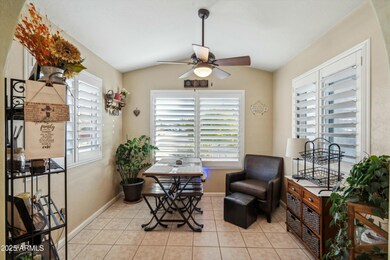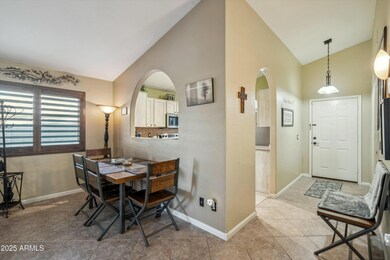
644 W Dublin St Gilbert, AZ 85233
Southwest Gilbert NeighborhoodHighlights
- Private Pool
- Granite Countertops
- Double Pane Windows
- Chandler Traditional Academy - Liberty Campus Rated A
- Eat-In Kitchen
- Dual Vanity Sinks in Primary Bathroom
About This Home
As of April 2025Welcome to this beautiful, move-in ready home where the backyard steals the show! The expansive, resort-style outdoor space is the ultimate spot for entertaining, featuring a private pool, travertine deck area, and a covered patio - perfect for year-round enjoyment. Inside, this home offers a bright and open layout, with a well-appointed, upgraded kitchen complete with Energy Star stainless steel appliances, granite countertops, and a separate eat-in breakfast room. The kitchen also boasts a convenient pass-through to the great room, which features vaulted ceilings and seamless access to the backyard. Perfect for entertaining family and friends!
Home Details
Home Type
- Single Family
Est. Annual Taxes
- $1,712
Year Built
- Built in 1997
Lot Details
- 7,290 Sq Ft Lot
- Desert faces the front and back of the property
- Block Wall Fence
- Front and Back Yard Sprinklers
- Sprinklers on Timer
HOA Fees
- $50 Monthly HOA Fees
Parking
- 2 Open Parking Spaces
- 2 Car Garage
- 2 Carport Spaces
Home Design
- Wood Frame Construction
- Tile Roof
- Stucco
Interior Spaces
- 1,562 Sq Ft Home
- 1-Story Property
- Ceiling Fan
- Double Pane Windows
- ENERGY STAR Qualified Windows
- Tile Flooring
Kitchen
- Eat-In Kitchen
- ENERGY STAR Qualified Appliances
- Granite Countertops
Bedrooms and Bathrooms
- 3 Bedrooms
- Primary Bathroom is a Full Bathroom
- 2 Bathrooms
- Dual Vanity Sinks in Primary Bathroom
- Bathtub With Separate Shower Stall
Pool
- Private Pool
Schools
- Galveston Elementary School
- Willis Junior High School
- Chandler High School
Utilities
- Cooling Available
- Heating Available
Listing and Financial Details
- Tax Lot 121
- Assessor Parcel Number 302-83-765
Community Details
Overview
- Association fees include ground maintenance
- Kinney Management Association, Phone Number (480) 820-3451
- Westbank Subdivision
Recreation
- Bike Trail
Map
Home Values in the Area
Average Home Value in this Area
Property History
| Date | Event | Price | Change | Sq Ft Price |
|---|---|---|---|---|
| 04/02/2025 04/02/25 | Sold | $520,000 | -1.6% | $333 / Sq Ft |
| 02/21/2025 02/21/25 | For Sale | $528,500 | 0.0% | $338 / Sq Ft |
| 02/20/2025 02/20/25 | Off Market | $528,500 | -- | -- |
| 07/29/2016 07/29/16 | Sold | $269,500 | 0.0% | $173 / Sq Ft |
| 06/14/2016 06/14/16 | For Sale | $269,500 | +10.7% | $173 / Sq Ft |
| 02/01/2016 02/01/16 | Sold | $243,400 | -0.6% | $156 / Sq Ft |
| 01/14/2016 01/14/16 | For Sale | $244,900 | +6.5% | $157 / Sq Ft |
| 09/03/2014 09/03/14 | Sold | $230,000 | +2.2% | $147 / Sq Ft |
| 07/17/2014 07/17/14 | Pending | -- | -- | -- |
| 07/15/2014 07/15/14 | For Sale | $225,000 | -- | $144 / Sq Ft |
Tax History
| Year | Tax Paid | Tax Assessment Tax Assessment Total Assessment is a certain percentage of the fair market value that is determined by local assessors to be the total taxable value of land and additions on the property. | Land | Improvement |
|---|---|---|---|---|
| 2025 | $1,712 | $22,257 | -- | -- |
| 2024 | $1,674 | $21,197 | -- | -- |
| 2023 | $1,674 | $36,110 | $7,220 | $28,890 |
| 2022 | $1,614 | $27,710 | $5,540 | $22,170 |
| 2021 | $1,692 | $26,480 | $5,290 | $21,190 |
| 2020 | $1,683 | $24,860 | $4,970 | $19,890 |
| 2019 | $1,617 | $22,770 | $4,550 | $18,220 |
| 2018 | $1,566 | $21,130 | $4,220 | $16,910 |
| 2017 | $1,467 | $19,520 | $3,900 | $15,620 |
| 2016 | $1,418 | $18,060 | $3,610 | $14,450 |
| 2015 | $1,370 | $17,770 | $3,550 | $14,220 |
Mortgage History
| Date | Status | Loan Amount | Loan Type |
|---|---|---|---|
| Open | $520,000 | VA | |
| Previous Owner | $60,000 | Credit Line Revolving | |
| Previous Owner | $53,500 | Credit Line Revolving | |
| Previous Owner | $300,000 | New Conventional | |
| Previous Owner | $250,000 | New Conventional | |
| Previous Owner | $30,000 | Credit Line Revolving | |
| Previous Owner | $205,000 | New Conventional | |
| Previous Owner | $211,640 | FHA | |
| Previous Owner | $226,392 | FHA | |
| Previous Owner | $225,834 | FHA | |
| Previous Owner | $110,366 | New Conventional | |
| Previous Owner | $130,600 | Purchase Money Mortgage | |
| Previous Owner | $25,000 | Credit Line Revolving | |
| Previous Owner | $70,000 | New Conventional |
Deed History
| Date | Type | Sale Price | Title Company |
|---|---|---|---|
| Warranty Deed | $520,000 | Navi Title Agency | |
| Interfamily Deed Transfer | -- | None Available | |
| Warranty Deed | $260,000 | Driggs Title Agency Inc | |
| Cash Sale Deed | $243,400 | Driggs Title Agency Inc | |
| Warranty Deed | $230,000 | Security Title Agency | |
| Interfamily Deed Transfer | -- | Security Title Agency | |
| Warranty Deed | $163,900 | Security Title Agency | |
| Warranty Deed | $115,433 | First American Title |
Similar Homes in the area
Source: Arizona Regional Multiple Listing Service (ARMLS)
MLS Number: 6821830
APN: 302-83-765
- 647 W Ray Rd Unit 2
- 1762 S Saddle St
- 735 W Ivanhoe St
- 14203 S 131st St
- 1439 S Dodge St
- 720 W Gail Ct
- 346 W Oxford Ln Unit IV
- 287 W Ivanhoe St
- 1773 E Constitution Dr
- 321 W Betsy Ln
- 705 W Country Estates Ave
- 741 N Tower Place
- 1310 S Vine Ct
- 1915 E Golden Ct
- 1903 E San Tan St
- 656 W Johnson Dr
- 1266 S Harrington St
- 1701 E Countrywalk Ln
- 245 W Gail Dr
- 2074 E Hulet Place
