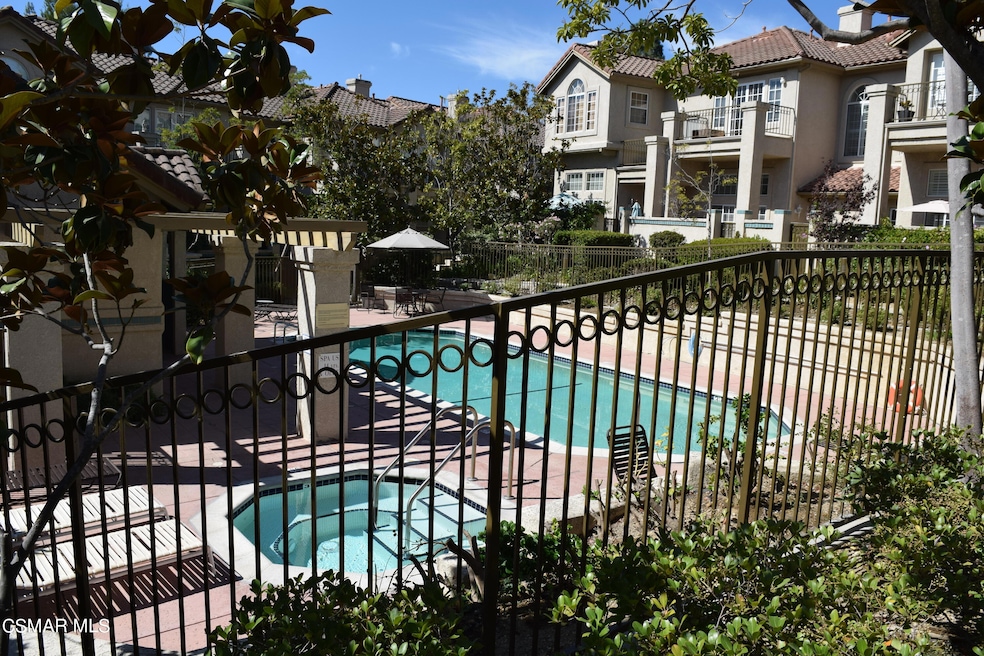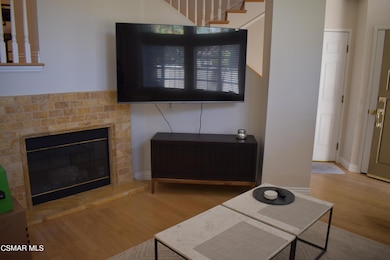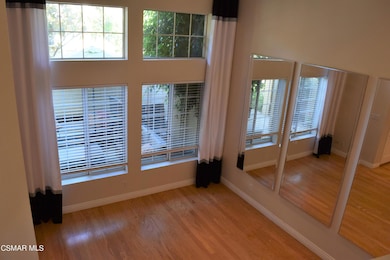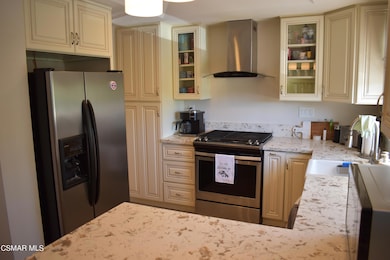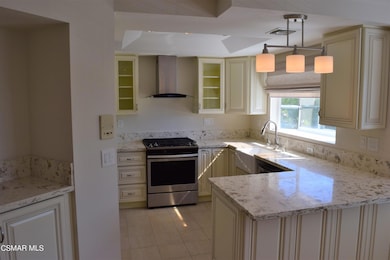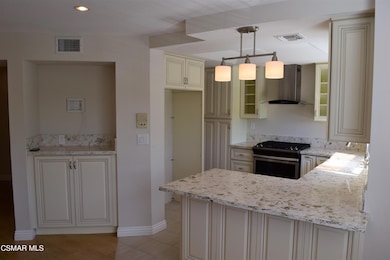644 Warwick Ave Thousand Oaks, CA 91360
Highlights
- In Ground Pool
- Engineered Wood Flooring
- 2 Car Attached Garage
- Acacia Elementary School Rated A-
- Guest Suites
- Views
About This Home
This is luxury living in Thousand Oaks. As you enter the private gated patio, you'll realize this 2 bedroom 2-1/2 bath townhouse style condo features upgrades not normally available in rentals. Featuring hardwood floors throughout, a living room fireplace, upgraded lighting fixtures, an elegant dining room, large mirrors to catch the light and a remodeled kitchen with custom cabinets, stone counters and stainless-steel appliances this is a place you'll enjoy living. Each bedroom has its own remodeled bath and the primary bedroom has a private patio overlooking the community pool. Close to Whole Foods, restaurants and shopping and Amgen, with easy access to the 101.
Listing Agent
Berkshire Hathaway HomeServices California Properties License #01205125

Condo Details
Home Type
- Condominium
Est. Annual Taxes
- $5,952
Year Built
- Built in 1992
Parking
- 2 Car Attached Garage
- Guest Parking
Interior Spaces
- 1,418 Sq Ft Home
- 3-Story Property
- Gas Fireplace
- Living Room with Fireplace
- Property Views
Kitchen
- Dishwasher
- Disposal
Flooring
- Engineered Wood
- Ceramic Tile
Bedrooms and Bathrooms
- 2 Bedrooms
Pool
- In Ground Pool
- In Ground Spa
- Outdoor Pool
Utilities
- Central Air
- Heating System Uses Natural Gas
- Furnace
Listing and Financial Details
- 12 Month Lease Term
- Available 6/16/25
- Assessor Parcel Number 5250320115
Community Details
Overview
- Property has a Home Owners Association
- Fair Oaks Condos 387 Subdivision
- The community has rules related to covenants, conditions, and restrictions
Amenities
- Guest Suites
Recreation
- Community Pool
- Community Spa
Pet Policy
- Call for details about the types of pets allowed
Map
Source: Conejo Simi Moorpark Association of REALTORS®
MLS Number: 225001929
APN: 525-0-320-115
- 833 Warwick Ave
- 1131 Hendrix Ave
- 254 Sequoia Ct Unit 12
- 245 Oakleaf Dr Unit 205
- 557 E Gainsborough Rd
- 255 Sequoia Ct Unit 21
- 290 Sequoia Ct Unit 25
- 286 Oak Leaf Dr Unit 24
- 286 Oak Leaf Dr Unit 14
- 647 Brossard Dr
- 324 Chestnut Hill Ct Unit 17
- 348 Chestnut Hill Ct Unit 17
- 327 Chestnut Hill Ct Unit 22
- 751 Birchpark Cir Unit 101
- 1008 Greenfield St
- 174 Flittner Cir
- 769 Birchpark Cir Unit 203
- 769 Birchpark Cir Unit 207
- 427 Arbor Lane Ct Unit 106
