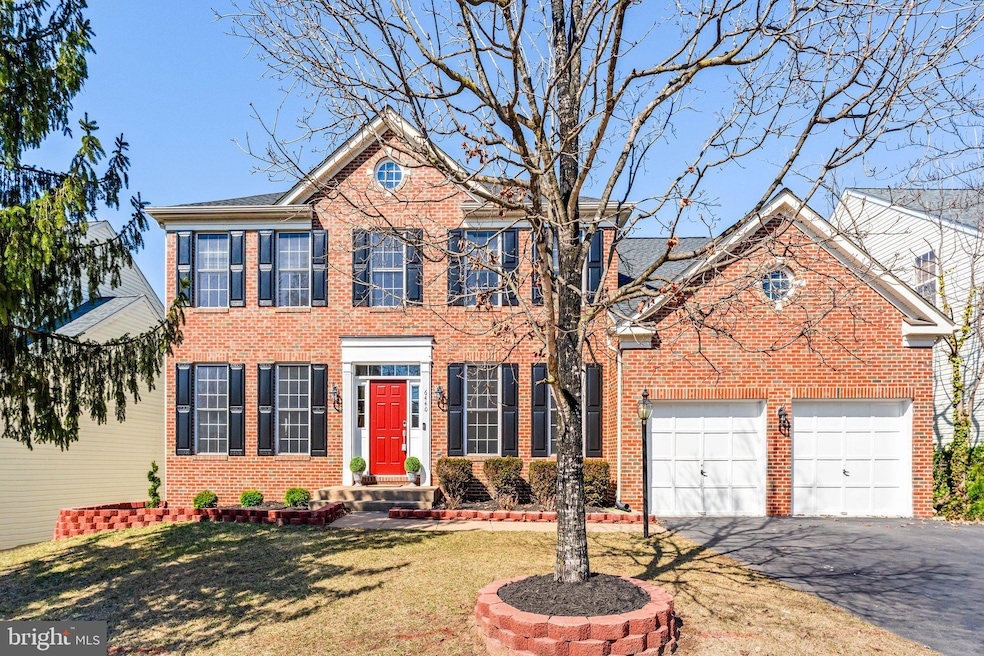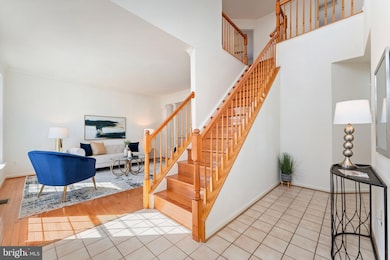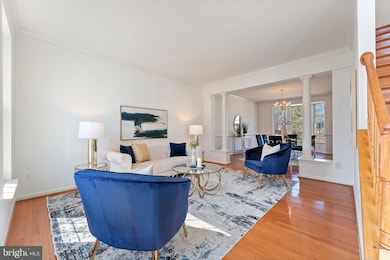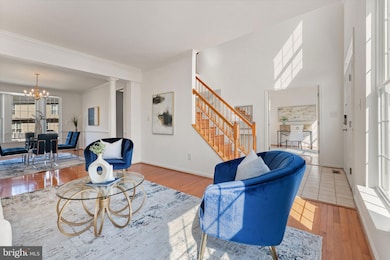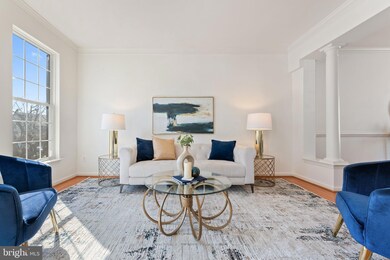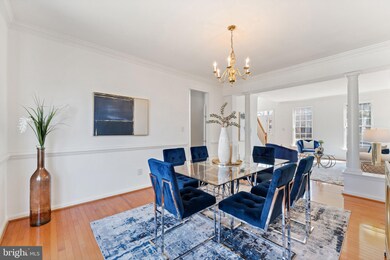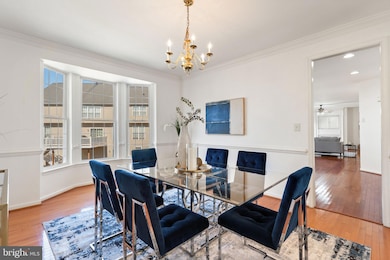
6440 La Petite Place Centreville, VA 20121
East Centreville NeighborhoodHighlights
- Open Floorplan
- Colonial Architecture
- Two Story Ceilings
- Liberty Middle School Rated A-
- Deck
- 1 Fireplace
About This Home
As of April 2025Welcome to Your Dream Home!
Nestled in a highly desirable community, this exquisite brick-front colonial is a true gem. Offering a generous 4-foot bump-out on two levels, this home perfectly balances timeless charm with spacious, modern living. As you enter, gleaming hardwood floors welcome you throughout the foyer, living room, dining room, and all four upper-level bedrooms.
The expansive primary suite is a true retreat, featuring two large walk-in closets and a luxurious ensuite bathroom with new faucets, new vanity lights and glass shower enclosure. All four bedrooms are equipped with ceiling fans, ensuring year-round comfort.
Gourmet Kitchen Fully updated in 2025, the chef-inspired kitchen is a masterpiece, complete with 42-inch cabinets, pristine quartz countertops, and brand-new, top-of-the-line stainless-steel appliances, including a double-wall oven, cooktop, refrigerator, and dishwasher. It’s the perfect space to prepare culinary creations or entertain guests.
Upgrades & Features Recent upgrades abound, including a new furnace humidifier (2025), fresh interior and exterior painting (2025), a 75-gallon water heater (2023), and a new roof (2018). The Trex deck (2022) and stunning stone patio (2022) offer ideal outdoor spaces for relaxation and gatherings. For added convenience, the garage features Wi-Fi-enabled openers, and the washer & dryer were replaced in 2018.
Bright & Open Living Spaces The bright breakfast area overlooks the backyard, with its Trex deck & stone patio, and seamlessly flows into the open family room, where a cozy gas fireplace awaits to create the perfect atmosphere for gatherings. Formal entertaining is a breeze in the elegant living and dining rooms, designed for both sophistication and comfort.
Fully Finished Daylight Basement The fully finished daylight basement is an entertainer’s dream, offering a spacious rec room, a versatile den or office, a full bathroom, and plenty of storage space. Whether you need extra room to work, relax, or play, this basement has it all. PUBLIC RECORDS DO NOT LIST SF OF BASEMENT, WHICH IS 1,519 SF.
Community & Location Living here means access to an array of community amenities, including an expansive hiking trail system, a serene pond with a gazebo, a sparkling community pool, two tennis/multi-use courts, several tot lots, and a rentable community center. With easy access to shopping, dining, parks, and major commuter routes, you’ll have everything you need at your fingertips.
This home is truly a rare find—schedule a tour today and experience all it has to offer!
Home Details
Home Type
- Single Family
Est. Annual Taxes
- $9,520
Year Built
- Built in 1998
Lot Details
- 7,428 Sq Ft Lot
- Property is zoned 303
HOA Fees
- $84 Monthly HOA Fees
Parking
- 2 Car Attached Garage
- Front Facing Garage
- Garage Door Opener
- Driveway
Home Design
- Colonial Architecture
- Permanent Foundation
Interior Spaces
- 2,930 Sq Ft Home
- Property has 3 Levels
- Open Floorplan
- Two Story Ceilings
- Ceiling Fan
- 1 Fireplace
- Window Treatments
- Bay Window
- Family Room Off Kitchen
- Sitting Room
- Living Room
- Dining Room
- Den
- Library
- Game Room
- Storage Room
Kitchen
- Breakfast Area or Nook
- Eat-In Kitchen
- Built-In Oven
- Cooktop
- Ice Maker
- Dishwasher
- Kitchen Island
- Disposal
Bedrooms and Bathrooms
- 4 Bedrooms
- En-Suite Primary Bedroom
- En-Suite Bathroom
Laundry
- Laundry Room
- Dryer
- Washer
Finished Basement
- Walk-Out Basement
- Basement Fills Entire Space Under The House
- Rear Basement Entry
Outdoor Features
- Deck
- Patio
Schools
- Centreville Elementary School
- Liberty Middle School
- Centreville High School
Utilities
- Forced Air Heating and Cooling System
- Humidifier
- Natural Gas Water Heater
Listing and Financial Details
- Tax Lot 37
- Assessor Parcel Number 0651 16 0037
Community Details
Overview
- Association fees include management, reserve funds, trash
- Compton Village Subdivision, Sinclair Floorplan
Recreation
- Community Playground
- Community Pool
Map
Home Values in the Area
Average Home Value in this Area
Property History
| Date | Event | Price | Change | Sq Ft Price |
|---|---|---|---|---|
| 04/17/2025 04/17/25 | Sold | $950,000 | -3.0% | $324 / Sq Ft |
| 03/17/2025 03/17/25 | Pending | -- | -- | -- |
| 03/06/2025 03/06/25 | For Sale | $979,000 | -- | $334 / Sq Ft |
Tax History
| Year | Tax Paid | Tax Assessment Tax Assessment Total Assessment is a certain percentage of the fair market value that is determined by local assessors to be the total taxable value of land and additions on the property. | Land | Improvement |
|---|---|---|---|---|
| 2024 | $9,051 | $781,250 | $269,000 | $512,250 |
| 2023 | $8,748 | $775,220 | $269,000 | $506,220 |
| 2022 | $8,261 | $722,400 | $249,000 | $473,400 |
| 2021 | $7,602 | $647,800 | $219,000 | $428,800 |
| 2020 | $7,597 | $641,880 | $219,000 | $422,880 |
| 2019 | $7,397 | $624,980 | $219,000 | $405,980 |
| 2018 | $6,768 | $588,480 | $218,000 | $370,480 |
| 2017 | $6,832 | $588,480 | $218,000 | $370,480 |
| 2016 | $6,818 | $588,480 | $218,000 | $370,480 |
| 2015 | $6,442 | $577,220 | $214,000 | $363,220 |
| 2014 | $6,316 | $567,220 | $204,000 | $363,220 |
Mortgage History
| Date | Status | Loan Amount | Loan Type |
|---|---|---|---|
| Open | $350,000 | Credit Line Revolving | |
| Closed | $250,000 | Credit Line Revolving | |
| Closed | $150,000 | Credit Line Revolving | |
| Closed | $257,000 | New Conventional | |
| Closed | $252,700 | Purchase Money Mortgage | |
| Previous Owner | $227,000 | No Value Available |
Deed History
| Date | Type | Sale Price | Title Company |
|---|---|---|---|
| Deed | $350,000 | -- | |
| Deed | $291,000 | -- |
Similar Homes in the area
Source: Bright MLS
MLS Number: VAFX2222410
APN: 0651-16-0037
- 6369 Saint Timothys Ln
- 14124 Honey Hill Ct
- 6377 Generals Ct
- 6517 Wheat Mill Way
- 14092 Winding Ridge Ln
- 6312 Mary Todd Ln
- 6611 Skylemar Trail
- 14388 Silo Valley View
- 6422 Muster Ct
- 6563 Palisades Dr
- 14312 Silo Valley View
- 13964 Winding Ridge Ln
- 14003 Walter Bowie Ln Unit D
- 14423 Picket Oaks Rd
- 13984 Big Yankee Ln
- 6152 Kendra Way
- 6817 Cedar Loch Ct
- 13903 Gunners Place
- 6710 Hartwood Ln
- 6104 Kendra Way
