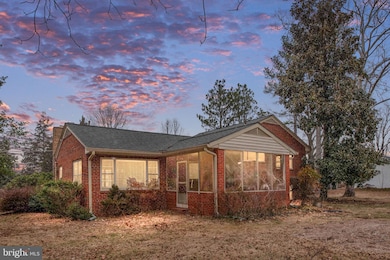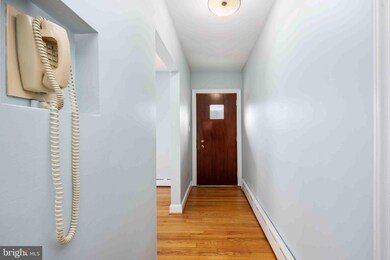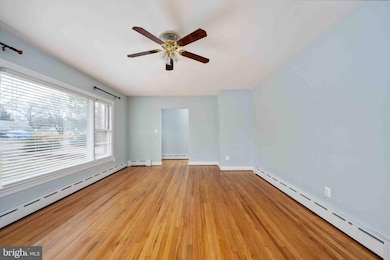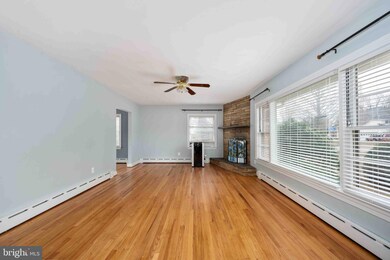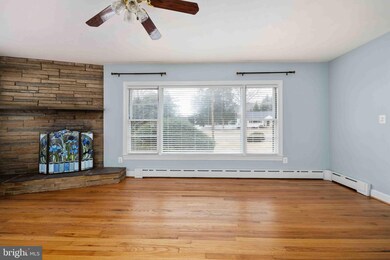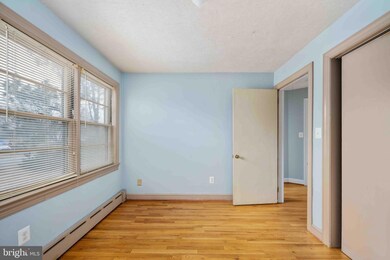
6441 Kalmia St Springfield, VA 22150
Springtown NeighborhoodHighlights
- 0.5 Acre Lot
- Built-In Double Oven
- Electric Baseboard Heater
- No HOA
- Stainless Steel Appliances
- Hot Water Baseboard Heater
About This Home
As of March 2025Don’t miss this 3-bedroom, 2-bathroom home, perfectly located near all amenities. Home has a newer roof (2023) and an updated kitchen featuring sleek stainless steel appliances, a stainless steel over-the-stove oven hood, new cabinets, and a beautiful porcelain farmhouse sink, This home has a few updates with the potential to be MORE!
The spacious living area boasts hardwood floors, a cozy brick fireplace with a split-level design. The home is move-in ready with a water heater replaced in 2020 and a detached garage for convenient parking. Step outside to the fully fenced yard, offering privacy and space for outdoor enjoyment. Also, located on the property is a well-maintained shed with a new roof (2023) — perfect for extra storage or a workshop!
This home is truly a gem, offering endless possibilities for your lifestyle. Call today to schedule your tour!
Home Details
Home Type
- Single Family
Est. Annual Taxes
- $7,226
Year Built
- Built in 1956
Lot Details
- 0.5 Acre Lot
- Property is zoned 110
Parking
- Driveway
Home Design
- Split Level Home
- Brick Exterior Construction
- Permanent Foundation
- Stone Siding
Interior Spaces
- 1,458 Sq Ft Home
- Property has 2 Levels
- Gas Fireplace
- Natural lighting in basement
Kitchen
- Built-In Double Oven
- Cooktop with Range Hood
- Ice Maker
- Dishwasher
- Stainless Steel Appliances
- Disposal
Bedrooms and Bathrooms
- 3 Bedrooms
- 2 Full Bathrooms
Laundry
- Dryer
- Washer
Utilities
- Window Unit Cooling System
- Heating System Uses Oil
- Hot Water Baseboard Heater
- Electric Baseboard Heater
- Oil Water Heater
Community Details
- No Home Owners Association
- Springfield Forest Subdivision
Listing and Financial Details
- Tax Lot 98
- Assessor Parcel Number 0902 10 0098
Map
Home Values in the Area
Average Home Value in this Area
Property History
| Date | Event | Price | Change | Sq Ft Price |
|---|---|---|---|---|
| 03/14/2025 03/14/25 | Sold | $725,000 | 0.0% | $497 / Sq Ft |
| 02/20/2025 02/20/25 | For Sale | $724,999 | -- | $497 / Sq Ft |
Tax History
| Year | Tax Paid | Tax Assessment Tax Assessment Total Assessment is a certain percentage of the fair market value that is determined by local assessors to be the total taxable value of land and additions on the property. | Land | Improvement |
|---|---|---|---|---|
| 2024 | $7,226 | $623,720 | $306,000 | $317,720 |
| 2023 | $6,702 | $593,870 | $291,000 | $302,870 |
| 2022 | $6,321 | $552,780 | $266,000 | $286,780 |
| 2021 | $5,667 | $482,920 | $201,000 | $281,920 |
| 2020 | $5,490 | $463,890 | $191,000 | $272,890 |
| 2019 | $5,059 | $427,430 | $183,000 | $244,430 |
| 2018 | $4,788 | $416,310 | $179,000 | $237,310 |
| 2017 | $4,733 | $407,660 | $175,000 | $232,660 |
| 2016 | $4,538 | $391,710 | $168,000 | $223,710 |
| 2015 | $4,009 | $359,240 | $154,000 | $205,240 |
| 2014 | $3,922 | $352,220 | $151,000 | $201,220 |
Mortgage History
| Date | Status | Loan Amount | Loan Type |
|---|---|---|---|
| Open | $688,750 | New Conventional |
Deed History
| Date | Type | Sale Price | Title Company |
|---|---|---|---|
| Deed | $725,000 | Strategic National Title |
Similar Homes in Springfield, VA
Source: Bright MLS
MLS Number: VAFX2220860
APN: 0902-10-0098
- 6613 Elder Ave
- 6524 Greenleaf St
- 6690 Debra lu Way
- 6430 Franconia Rd
- 6430 Franconia Ct
- 6412 Franconia Ct
- 6400 Wayles St
- 6253 Sibel Place
- 6516 Walter Dr
- 6278 Wills St
- 6236 Summit Point Ct
- 6259 Traci Joyce Ln
- 6369 Silver Ridge Cir
- 6913 Victoria Dr
- 6469 Rockshire Ct
- 6480 Rockshire St
- 6426 Meriwether Ln
- 6631 Rockleigh Way
- 6638 Briarleigh Way
- 6204 William Edgar Dr

