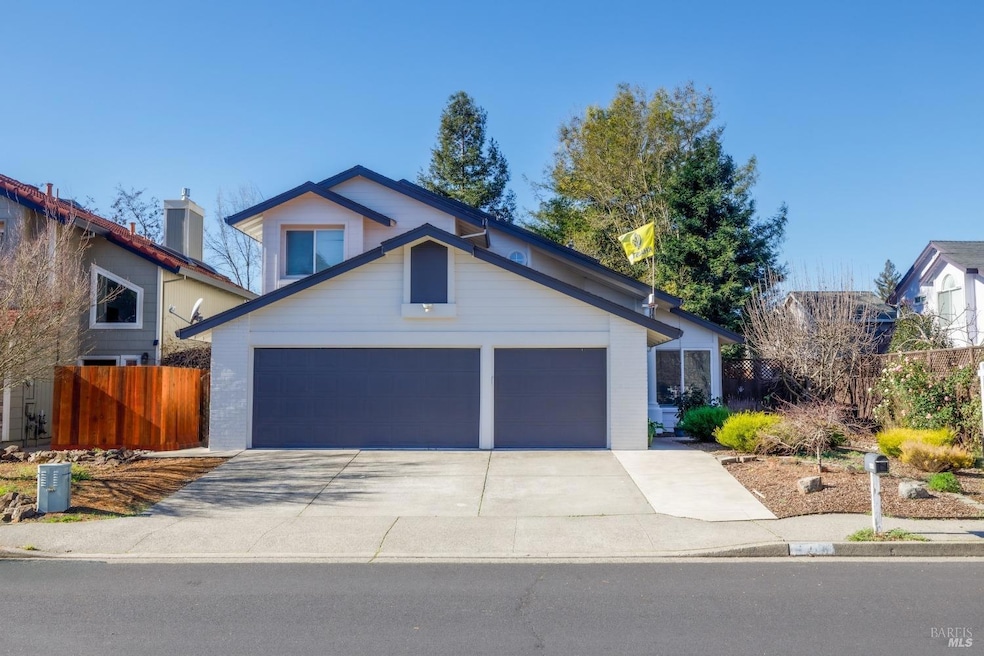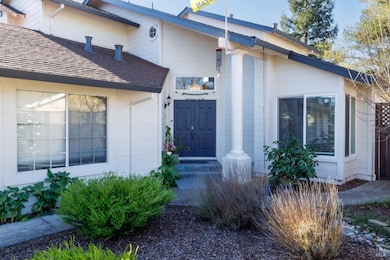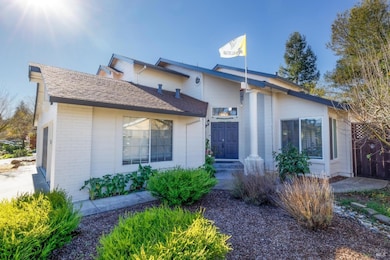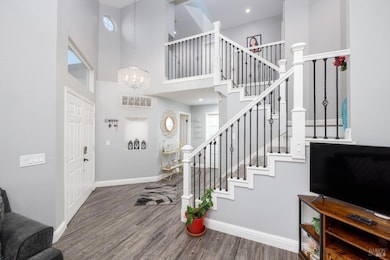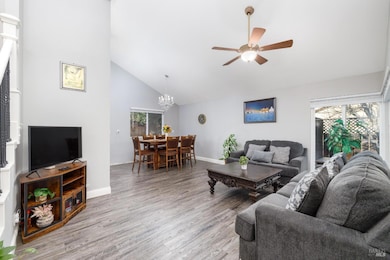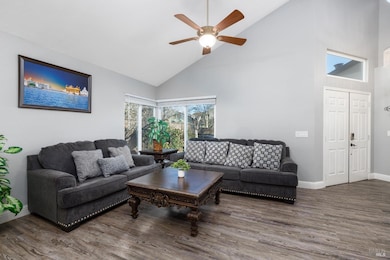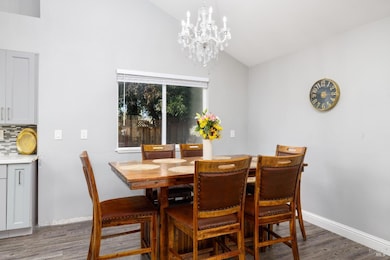
6441 Yale St Windsor, CA 95492
Estimated payment $6,149/month
Total Views
12,592
4
Beds
3
Baths
1,888
Sq Ft
$503
Price per Sq Ft
Highlights
- Custom Home
- Deck
- Main Floor Bedroom
- Windsor High School Rated A-
- Cathedral Ceiling
- Outdoor Kitchen
About This Home
Great Windsor location. Lovely 2 story home with 4 Bedrooms 3 baths main floor bedroom & ba. & 3 car garage .Neighborhood park 1 blk away with min to shopping center. Great schools and friendly neighbors Great curb appeal. New Deck in back yard built where sun shines most of day.
Home Details
Home Type
- Single Family
Est. Annual Taxes
- $10,277
Year Built
- Built in 1988 | Remodeled
Lot Details
- 5,998 Sq Ft Lot
- South Facing Home
- Wood Fence
- Back Yard Fenced
- Landscaped
- Front Yard Sprinklers
- Low Maintenance Yard
- Garden
Parking
- 3 Car Direct Access Garage
- 3 Open Parking Spaces
- Extra Deep Garage
- Garage Door Opener
Home Design
- Custom Home
- Concrete Foundation
- Composition Roof
- Wood Siding
- Stucco
Interior Spaces
- 1,888 Sq Ft Home
- 2-Story Property
- Cathedral Ceiling
- Ceiling Fan
- 1 Fireplace
- Formal Entry
- Family Room
- Living Room
- Formal Dining Room
- Park or Greenbelt Views
Kitchen
- Breakfast Area or Nook
- Double Oven
- Gas Cooktop
- Microwave
- Dishwasher
- Granite Countertops
- Disposal
Flooring
- Laminate
- Tile
- Vinyl
Bedrooms and Bathrooms
- 4 Bedrooms
- Main Floor Bedroom
- Jack-and-Jill Bathroom
- 3 Full Bathrooms
- Dual Sinks
- Bathtub with Shower
Laundry
- Laundry Room
- 220 Volts In Laundry
- Washer and Dryer Hookup
Home Security
- Carbon Monoxide Detectors
- Fire and Smoke Detector
Eco-Friendly Details
- Energy-Efficient Appliances
- Energy-Efficient Windows
- Energy-Efficient Doors
Outdoor Features
- Deck
- Covered patio or porch
- Outdoor Kitchen
Utilities
- Central Air
- Heating System Uses Gas
- Underground Utilities
- 220 Volts in Kitchen
- Internet Available
- Cable TV Available
Community Details
- Cross Creek Subdivision
Listing and Financial Details
- Assessor Parcel Number 163-100-024-000
Map
Create a Home Valuation Report for This Property
The Home Valuation Report is an in-depth analysis detailing your home's value as well as a comparison with similar homes in the area
Home Values in the Area
Average Home Value in this Area
Tax History
| Year | Tax Paid | Tax Assessment Tax Assessment Total Assessment is a certain percentage of the fair market value that is determined by local assessors to be the total taxable value of land and additions on the property. | Land | Improvement |
|---|---|---|---|---|
| 2023 | $10,277 | $433,199 | $148,523 | $284,676 |
| 2022 | $5,282 | $424,706 | $145,611 | $279,095 |
| 2021 | $5,199 | $416,379 | $142,756 | $273,623 |
| 2020 | $5,312 | $412,111 | $141,293 | $270,818 |
| 2019 | $5,306 | $404,031 | $138,523 | $265,508 |
| 2018 | $5,231 | $396,109 | $135,807 | $260,302 |
| 2017 | $5,183 | $388,344 | $133,145 | $255,199 |
| 2016 | $4,894 | $380,731 | $130,535 | $250,196 |
| 2015 | $4,762 | $375,013 | $128,575 | $246,438 |
| 2014 | $4,691 | $367,668 | $126,057 | $241,611 |
Source: Public Records
Property History
| Date | Event | Price | Change | Sq Ft Price |
|---|---|---|---|---|
| 04/10/2025 04/10/25 | Price Changed | $950,000 | +1.6% | $503 / Sq Ft |
| 02/11/2025 02/11/25 | Price Changed | $935,000 | -1.6% | $495 / Sq Ft |
| 01/24/2025 01/24/25 | For Sale | $950,000 | +11.8% | $503 / Sq Ft |
| 05/12/2023 05/12/23 | Sold | $850,000 | 0.0% | $450 / Sq Ft |
| 04/25/2023 04/25/23 | Price Changed | $850,000 | +6.3% | $450 / Sq Ft |
| 04/21/2023 04/21/23 | For Sale | $799,950 | -- | $424 / Sq Ft |
Source: Bay Area Real Estate Information Services (BAREIS)
Deed History
| Date | Type | Sale Price | Title Company |
|---|---|---|---|
| Grant Deed | $850,000 | Fidelity National Title | |
| Interfamily Deed Transfer | -- | Fidelity National Title Co | |
| Interfamily Deed Transfer | -- | None Available | |
| Grant Deed | $350,000 | Servicelink | |
| Trustee Deed | $343,000 | Servicelink | |
| Individual Deed | $490,000 | North American Title Co | |
| Grant Deed | $237,500 | Fidelity National Title Co | |
| Individual Deed | $220,000 | North American Title Co |
Source: Public Records
Mortgage History
| Date | Status | Loan Amount | Loan Type |
|---|---|---|---|
| Open | $680,000 | New Conventional | |
| Previous Owner | $298,000 | New Conventional | |
| Previous Owner | $314,900 | Purchase Money Mortgage | |
| Previous Owner | $556,000 | Fannie Mae Freddie Mac | |
| Previous Owner | $139,000 | Stand Alone Second | |
| Previous Owner | $594,000 | Fannie Mae Freddie Mac | |
| Previous Owner | $432,000 | Unknown | |
| Previous Owner | $108,000 | Unknown | |
| Previous Owner | $392,000 | Purchase Money Mortgage | |
| Previous Owner | $275,000 | Unknown | |
| Previous Owner | $57,500 | Stand Alone Second | |
| Previous Owner | $56,000 | Stand Alone Second | |
| Previous Owner | $225,250 | No Value Available | |
| Previous Owner | $175,800 | No Value Available | |
| Closed | $98,000 | No Value Available |
Source: Public Records
Similar Homes in the area
Source: Bay Area Real Estate Information Services (BAREIS)
MLS Number: 325006360
APN: 163-100-024
Nearby Homes
- 120 Cornell St
- 113 Anish Way
- 261 Spanish Oak Dr
- 1312 Calabazas Dr
- 59 Shamrock Cir
- 153 Bari Ln
- 1133 Portello Ln
- 7958 Shira St
- 6268 Old Redwood Hwy
- 207 Usher Dr
- 6264 Old Redwood Hwy
- 406 Quince St
- 60 Shiloh Rd
- 487 Quince St
- 173 Flametree Cir
- 8154 D St
- 126 Merner Dr
- 8107 B St
- 219 Persimmon Place
- 8133 C St
