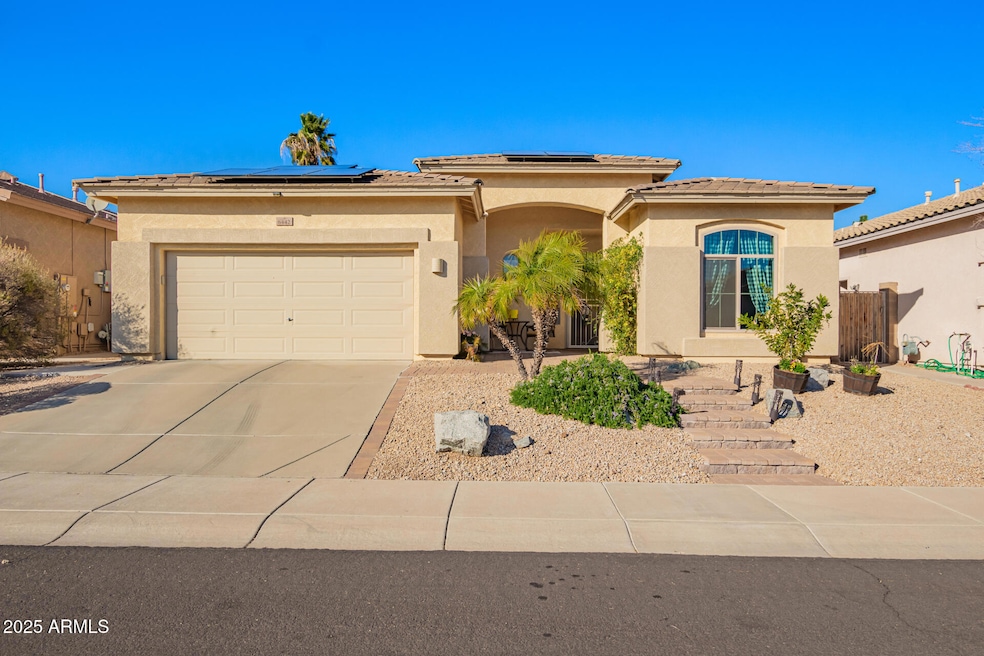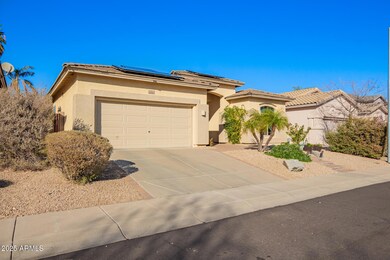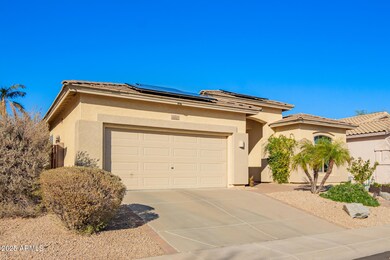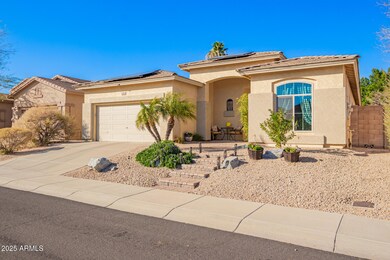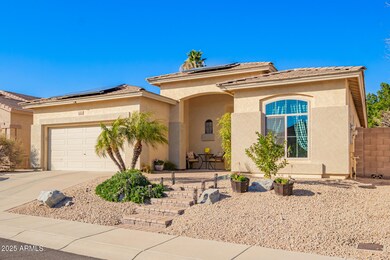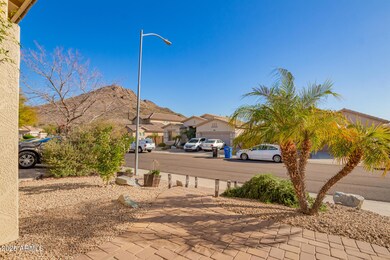
6442 W Cavedale Dr Phoenix, AZ 85083
Stetson Valley NeighborhoodEstimated payment $3,444/month
Highlights
- Solar Power System
- Mountain View
- Double Pane Windows
- Terramar Elementary School Rated A-
- Granite Countertops
- Dual Vanity Sinks in Primary Bathroom
About This Home
Step into this gorgeous, move-in-ready home featuring a split master bedroom floor plan and an open great room concept designed for modern living. The beautifully updated kitchen boasts white cabinets, stainless steel appliances, granite countertops, a stylish backsplash, and a stone breakfast bar. Elegant custom stone and marble backsplash niches add a touch of sophistication throughout. The primary suite is a true retreat with ceiling-high tile surrounds, a separate tub and shower, and dual vanities. All bathrooms are upgraded with granite countertops. Outside, enjoy a low-maintenance backyard with expansive paver areas, artificial turf, and multiple entertainment spaces. This home is the perfect blend of style and functionality—don't miss out!
Home Details
Home Type
- Single Family
Est. Annual Taxes
- $2,248
Year Built
- Built in 2003
Lot Details
- 6,325 Sq Ft Lot
- Desert faces the front and back of the property
- Block Wall Fence
- Artificial Turf
- Front Yard Sprinklers
- Sprinklers on Timer
HOA Fees
- $48 Monthly HOA Fees
Parking
- 2 Car Garage
- Electric Vehicle Home Charger
Home Design
- Wood Frame Construction
- Tile Roof
- Stucco
Interior Spaces
- 2,091 Sq Ft Home
- 1-Story Property
- Ceiling height of 9 feet or more
- Ceiling Fan
- Double Pane Windows
- Mountain Views
- Washer and Dryer Hookup
Kitchen
- Breakfast Bar
- Built-In Microwave
- Kitchen Island
- Granite Countertops
Flooring
- Carpet
- Tile
Bedrooms and Bathrooms
- 3 Bedrooms
- Primary Bathroom is a Full Bathroom
- 3 Bathrooms
- Dual Vanity Sinks in Primary Bathroom
- Bathtub With Separate Shower Stall
Eco-Friendly Details
- Solar Power System
Schools
- Terramar Academy Of The Arts Elementary School
- Mountain Ridge High Middle School
- Mountain Ridge High School
Utilities
- Cooling System Updated in 2024
- Cooling Available
- Heating Available
- Tankless Water Heater
- Water Softener
- High Speed Internet
- Cable TV Available
Community Details
- Association fees include ground maintenance
- Mountainview Ranch Association, Phone Number (623) 687-5481
- Built by Cresleigh Homes
- Mountainview Ranch Subdivision
Listing and Financial Details
- Tax Lot 45
- Assessor Parcel Number 201-07-690
Map
Home Values in the Area
Average Home Value in this Area
Tax History
| Year | Tax Paid | Tax Assessment Tax Assessment Total Assessment is a certain percentage of the fair market value that is determined by local assessors to be the total taxable value of land and additions on the property. | Land | Improvement |
|---|---|---|---|---|
| 2025 | $2,248 | $26,678 | -- | -- |
| 2024 | $2,258 | $25,407 | -- | -- |
| 2023 | $2,258 | $37,070 | $7,410 | $29,660 |
| 2022 | $2,174 | $28,670 | $5,730 | $22,940 |
| 2021 | $2,270 | $26,480 | $5,290 | $21,190 |
| 2020 | $2,229 | $26,250 | $5,250 | $21,000 |
| 2019 | $2,160 | $24,810 | $4,960 | $19,850 |
| 2018 | $2,085 | $24,070 | $4,810 | $19,260 |
| 2017 | $2,358 | $22,330 | $4,460 | $17,870 |
| 2016 | $2,237 | $21,460 | $4,290 | $17,170 |
| 2015 | $2,005 | $20,820 | $4,160 | $16,660 |
Property History
| Date | Event | Price | Change | Sq Ft Price |
|---|---|---|---|---|
| 03/26/2025 03/26/25 | Price Changed | $574,999 | -2.5% | $275 / Sq Ft |
| 02/21/2025 02/21/25 | Price Changed | $589,999 | -3.3% | $282 / Sq Ft |
| 02/08/2025 02/08/25 | For Sale | $610,000 | +76.8% | $292 / Sq Ft |
| 12/18/2019 12/18/19 | Sold | $345,000 | 0.0% | $165 / Sq Ft |
| 11/29/2019 11/29/19 | For Sale | $345,000 | +31.2% | $165 / Sq Ft |
| 05/03/2013 05/03/13 | Sold | $263,000 | -0.7% | $126 / Sq Ft |
| 04/06/2013 04/06/13 | Pending | -- | -- | -- |
| 04/02/2013 04/02/13 | For Sale | $264,900 | -- | $127 / Sq Ft |
Deed History
| Date | Type | Sale Price | Title Company |
|---|---|---|---|
| Interfamily Deed Transfer | -- | None Available | |
| Interfamily Deed Transfer | -- | Pioneer Title Agency Inc | |
| Warranty Deed | $345,000 | American Title Svc Agcy Llc | |
| Interfamily Deed Transfer | -- | None Available | |
| Warranty Deed | $263,000 | First American Title Insuran |
Mortgage History
| Date | Status | Loan Amount | Loan Type |
|---|---|---|---|
| Open | $293,400 | New Conventional | |
| Closed | $261,000 | New Conventional | |
| Previous Owner | $255,000 | New Conventional | |
| Previous Owner | $248,900 | New Conventional | |
| Previous Owner | $220,000 | Negative Amortization | |
| Previous Owner | $76,000 | Unknown |
Similar Homes in the area
Source: Arizona Regional Multiple Listing Service (ARMLS)
MLS Number: 6817947
APN: 201-07-690
- 26808 N 64th Ln
- 26743 N 65th Dr Unit 100
- 6522 W Molly Ln
- 26814 N 65th Dr
- 6216 W Molly Dr
- 6233 W Maya Dr
- 6234 W Maya Dr
- 26826 N 66th Ln Unit 12
- 27222 N 64th Dr
- 6526 W Briles Rd
- 6328 W Fetlock Trail
- 6539 W Briles Rd
- 6754 W Andrea Dr
- 26028 N 66th Dr
- 6206 W Buckhorn Trail
- 25825 N 65th Ave
- 6612 W Paso Trail
- 6408 W Prickly Pear Trail
- 6777 W Tether Trail
- 6785 W Tether Trail
