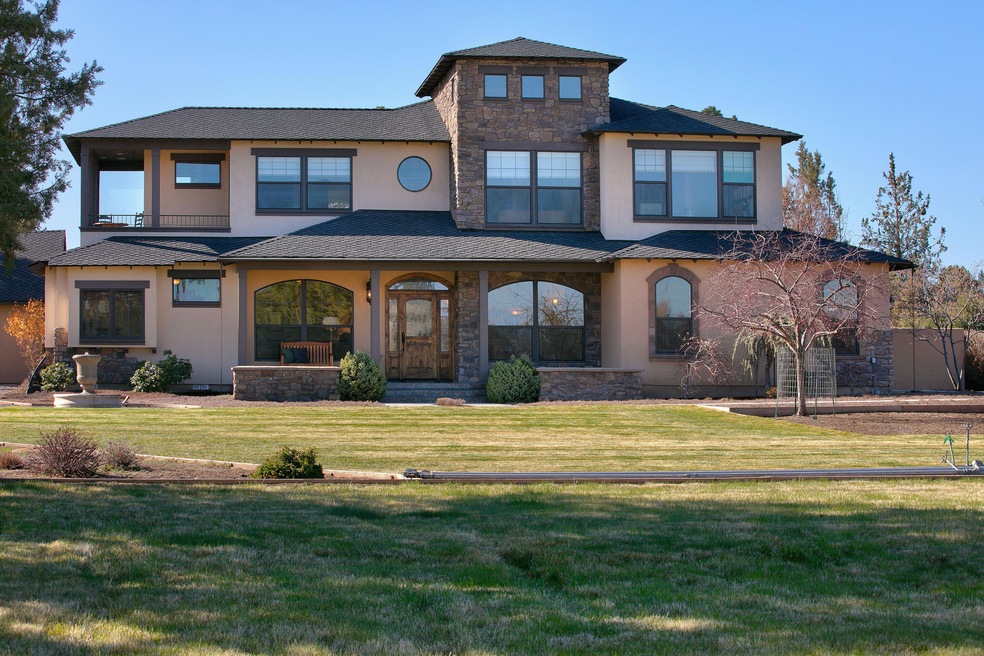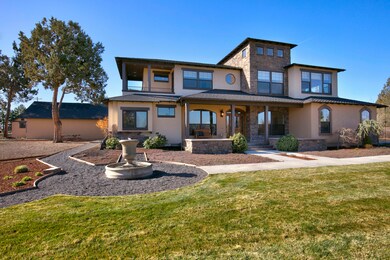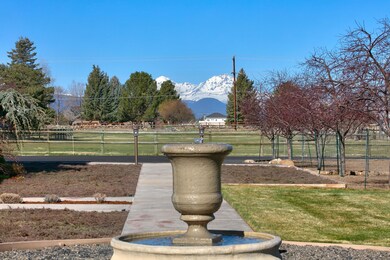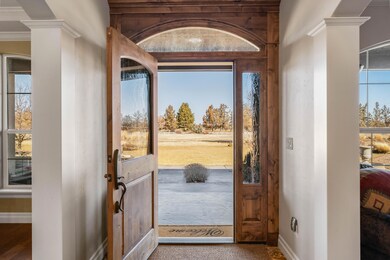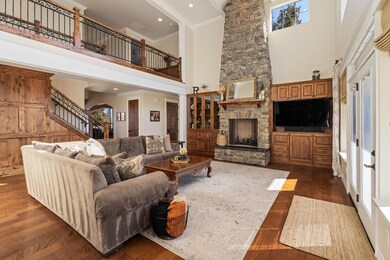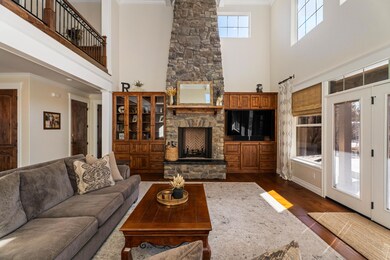
Estimated payment $12,319/month
Highlights
- Greenhouse
- RV Access or Parking
- Mountain View
- Second Garage
- Two Primary Bedrooms
- Contemporary Architecture
About This Home
Exquisite Tumalo home sitting on 3.21 serene acres with stunning Cascade Mountain views! Pass the beautiful fountain out front into the entryway of the home where you'll find a sitting area/library and a formal dining room. Natural light pours into the Great Room with a statement-making rock fireplace surrounded by built in cabinetry. Eating area and Kitchen are off of the Great Room, featuring granite countertops, new Kitchen Aid fridge, wine fridge, dual oven, warming oven, and walk in pantry. Chefs dream! Primary Suite is on the main level with sitting area, spa like bathroom, his and hers closets. Upstairs is a second primary bedroom with balcony access, as well as 2 more bedrooms. Entertainers paradise out back with built in BBQ, sitting area and raised garden beds. Second detached garage/shop with electric car charger, ample attic space and workshop area. This home has everything and more, please see attached list of improvements!
Home Details
Home Type
- Single Family
Est. Annual Taxes
- $7,177
Year Built
- Built in 2008
Lot Details
- 3.21 Acre Lot
- Fenced
- Drip System Landscaping
- Level Lot
- Front and Back Yard Sprinklers
- Garden
- Property is zoned EFUTRB, EFUTRB
Parking
- 4 Car Garage
- Second Garage
- Workshop in Garage
- Garage Door Opener
- Driveway
- RV Access or Parking
Home Design
- Contemporary Architecture
- Northwest Architecture
- Stem Wall Foundation
- Frame Construction
- Composition Roof
Interior Spaces
- 3,551 Sq Ft Home
- 2-Story Property
- Wired For Sound
- Built-In Features
- Vaulted Ceiling
- Ceiling Fan
- Vinyl Clad Windows
- Great Room with Fireplace
- Living Room
- Dining Room
- Mountain Views
- Laundry Room
Kitchen
- Eat-In Kitchen
- Breakfast Bar
- Double Oven
- Range with Range Hood
- Microwave
- Dishwasher
- Wine Refrigerator
- Kitchen Island
- Granite Countertops
- Disposal
Flooring
- Wood
- Carpet
- Stone
- Tile
Bedrooms and Bathrooms
- 4 Bedrooms
- Primary Bedroom on Main
- Double Master Bedroom
- Linen Closet
- Walk-In Closet
- Double Vanity
- Hydromassage or Jetted Bathtub
- Bathtub Includes Tile Surround
Home Security
- Security System Owned
- Carbon Monoxide Detectors
- Fire and Smoke Detector
Outdoor Features
- Courtyard
- Patio
- Outdoor Water Feature
- Greenhouse
- Separate Outdoor Workshop
- Built-In Barbecue
Schools
- Tumalo Community Elementary School
- Obsidian Middle School
- Ridgeview High School
Utilities
- Cooling Available
- Forced Air Heating System
- Heat Pump System
- Irrigation Water Rights
- Well
- Water Heater
- Septic Tank
Additional Features
- Sprinklers on Timer
- 2 Irrigated Acres
Community Details
- No Home Owners Association
- Electric Vehicle Charging Station
Listing and Financial Details
- Assessor Parcel Number 133749
Map
Home Values in the Area
Average Home Value in this Area
Tax History
| Year | Tax Paid | Tax Assessment Tax Assessment Total Assessment is a certain percentage of the fair market value that is determined by local assessors to be the total taxable value of land and additions on the property. | Land | Improvement |
|---|---|---|---|---|
| 2024 | $7,177 | $464,540 | -- | -- |
| 2023 | $6,784 | $451,010 | $0 | $0 |
| 2022 | $6,242 | $425,130 | $0 | $0 |
| 2021 | $6,240 | $412,750 | $0 | $0 |
| 2020 | $5,932 | $412,750 | $0 | $0 |
| 2019 | $5,758 | $400,730 | $0 | $0 |
| 2018 | $5,620 | $389,060 | $0 | $0 |
| 2017 | $5,496 | $377,730 | $0 | $0 |
| 2016 | $5,435 | $366,730 | $0 | $0 |
| 2015 | $5,266 | $356,050 | $0 | $0 |
| 2014 | $5,128 | $345,680 | $0 | $0 |
Property History
| Date | Event | Price | Change | Sq Ft Price |
|---|---|---|---|---|
| 03/13/2025 03/13/25 | Pending | -- | -- | -- |
| 03/06/2025 03/06/25 | For Sale | $2,100,000 | +13.5% | $591 / Sq Ft |
| 05/26/2022 05/26/22 | Sold | $1,850,000 | -2.4% | $521 / Sq Ft |
| 04/16/2022 04/16/22 | Pending | -- | -- | -- |
| 04/11/2022 04/11/22 | For Sale | $1,895,000 | -- | $534 / Sq Ft |
Deed History
| Date | Type | Sale Price | Title Company |
|---|---|---|---|
| Warranty Deed | -- | None Listed On Document | |
| Warranty Deed | $1,850,000 | Western Title | |
| Interfamily Deed Transfer | -- | None Available | |
| Interfamily Deed Transfer | -- | None Available | |
| Warranty Deed | $262,500 | First Amer Title Ins Co Or |
Mortgage History
| Date | Status | Loan Amount | Loan Type |
|---|---|---|---|
| Previous Owner | $800,000 | New Conventional | |
| Previous Owner | $162,500 | Construction |
Similar Homes in Bend, OR
Source: Southern Oregon MLS
MLS Number: 220196933
APN: 133749
- 19496 Tumalo Reservoir Rd
- 64095 Tamoli Ln
- 64629 Wood Ave
- 0 Bailey Rd Unit 220199711
- 64624 Cook Ave
- 64040 O B Riley Rd
- 0 Rodeo Dr
- 20110 Winston Loop
- 19210 Pinehurst Rd
- 19190 Pinehurst Rd
- 64300 Crosswinds Rd
- 20160 Tumalo Rd
- 18955 Pinehurst Rd
- 20203 Meadow Ln
- 65004 Hopper Rd
- 65130 Highland Rd
- 64145 Hunnell Rd
- 65160 Highland Rd
- 65070 Highway 20
- 18785 Tumalo Reservoir Rd
