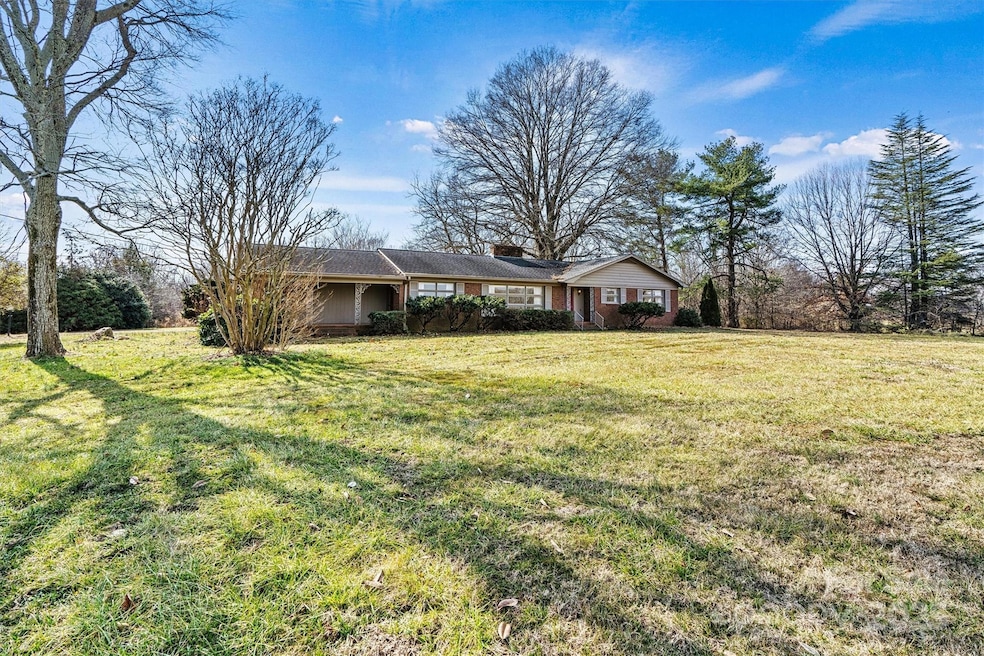
6443 Sherrills Ford Rd Catawba, NC 28609
Highlights
- Ranch Style House
- Covered patio or porch
- Attached Carport
- Wood Flooring
- Laundry Room
- Four Sided Brick Exterior Elevation
About This Home
As of April 2025This full brick ranch home is perfectly positioned on 1.7 acres in Catawba County. This charming 1960s gem has been lovingly maintained, and it shows! Solid oak hardwood floors span much of the main level, with the same beautiful oak hidden beneath the carpet in front rooms. The stunning wood-burning fireplace, crafted from rare elongated beige stone, creates a striking focal point. Two of the three bedrooms have built-ins. Original tile in the bathrooms adds to the home's timeless appeal. The spacious kitchen is centrally located between the den & dining room, making it ideal for entertaining. Downstairs, the basement offers radiant ceiling heat & a second fireplace with woodstove insert , providing a cozy setting for a recreational area or endless expansion possibilities. Brick-attached carport features built-in cabinetry. Surrounded by acres of unimproved land, this property offers both privacy & natural beauty. Don’t miss your chance to make this one yours—schedule a visit today!
Last Agent to Sell the Property
Lake Norman Realty, Inc. Brokerage Phone: 704-663-3655 License #353173

Last Buyer's Agent
Lake Norman Realty, Inc. Brokerage Phone: 704-663-3655 License #353173

Home Details
Home Type
- Single Family
Est. Annual Taxes
- $1,514
Year Built
- Built in 1961
Lot Details
- Level Lot
- Property is zoned R-20
Parking
- Attached Carport
Home Design
- Ranch Style House
- Four Sided Brick Exterior Elevation
Interior Spaces
- Wood Burning Fireplace
- Wood Flooring
- Laundry Room
Kitchen
- Electric Range
- Dishwasher
Bedrooms and Bathrooms
- 3 Main Level Bedrooms
- 2 Full Bathrooms
Partially Finished Basement
- Walk-Out Basement
- Walk-Up Access
- Sump Pump
Outdoor Features
- Covered patio or porch
Schools
- Sherrills Ford Elementary School
- Mill Creek Middle School
- Bandys High School
Utilities
- Central Air
- Heat Pump System
- Radiant Heating System
- Septic Tank
Listing and Financial Details
- Assessor Parcel Number 3699014662980000
Map
Home Values in the Area
Average Home Value in this Area
Property History
| Date | Event | Price | Change | Sq Ft Price |
|---|---|---|---|---|
| 04/07/2025 04/07/25 | Sold | $326,600 | -6.7% | $168 / Sq Ft |
| 03/03/2025 03/03/25 | Price Changed | $350,000 | -9.3% | $180 / Sq Ft |
| 02/07/2025 02/07/25 | For Sale | $386,000 | -- | $198 / Sq Ft |
Tax History
| Year | Tax Paid | Tax Assessment Tax Assessment Total Assessment is a certain percentage of the fair market value that is determined by local assessors to be the total taxable value of land and additions on the property. | Land | Improvement |
|---|---|---|---|---|
| 2024 | $1,514 | $303,700 | $37,000 | $266,700 |
| 2023 | $1,449 | $148,900 | $15,000 | $133,900 |
| 2022 | $1,027 | $148,900 | $15,000 | $133,900 |
| 2021 | $1,027 | $148,900 | $15,000 | $133,900 |
| 2020 | $1,027 | $148,900 | $15,000 | $133,900 |
| 2019 | $972 | $148,900 | $0 | $0 |
| 2018 | $985 | $149,900 | $14,700 | $135,200 |
| 2017 | $985 | $0 | $0 | $0 |
| 2016 | $985 | $0 | $0 | $0 |
| 2015 | $1,277 | $149,910 | $14,700 | $135,210 |
| 2014 | $1,277 | $212,900 | $16,100 | $196,800 |
Deed History
| Date | Type | Sale Price | Title Company |
|---|---|---|---|
| Warranty Deed | $327,000 | None Listed On Document | |
| Warranty Deed | $327,000 | None Listed On Document |
Similar Homes in Catawba, NC
Source: Canopy MLS (Canopy Realtor® Association)
MLS Number: 4220293
APN: 3699014662980000
- 1926 Hopewell Church Rd
- 1795 Kestrel Valley Ln
- 1691 Hopewell Church Rd
- 924 Hopewell Church Rd
- 6401 Alley Rd
- 1094 Gold Mine Dr
- 1517 Sugarfarm Rd
- 1869 Wooten St
- 7051 Maple Glen Dr
- 8364 Acadia Pkwy
- 9088 El Sworth Dr
- 7331 Sherrills Ford Rd
- 884 Exeter Dr
- 896 Exeter Dr
- 7270 Long Island Rd
- 1449 Ardmore Dr Unit 241
- 1453 Ardmore Dr Unit 240
- 1048 Arundle Rd
- 1436 Ardmore Dr Unit 342
- 1440 Ardmore Dr Unit 343






