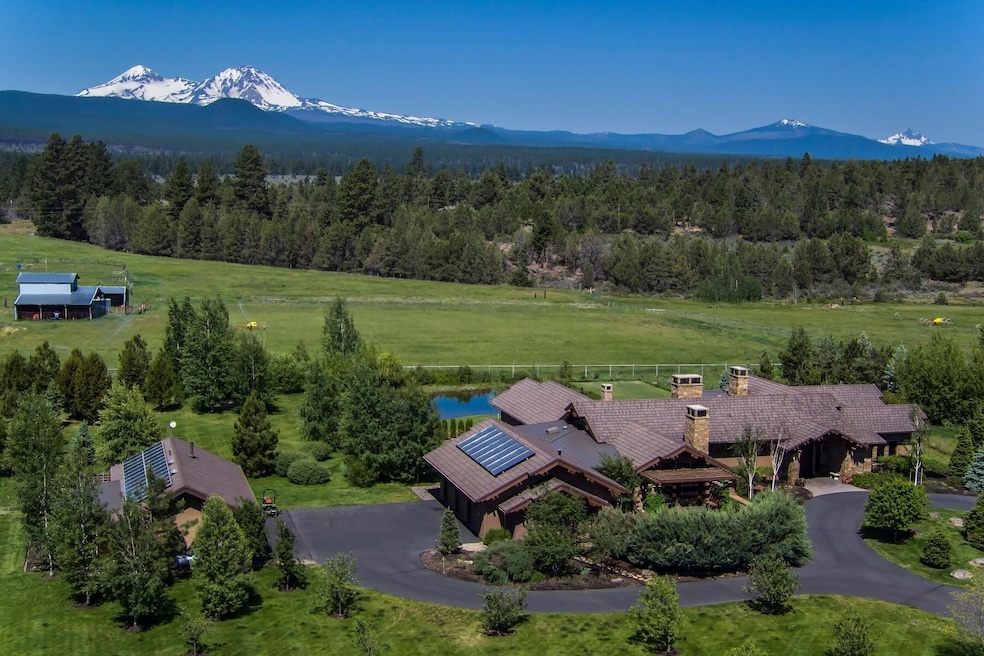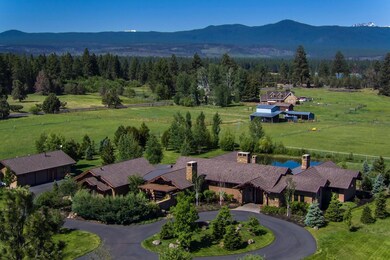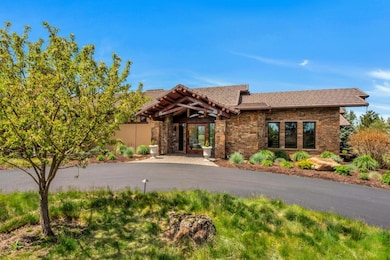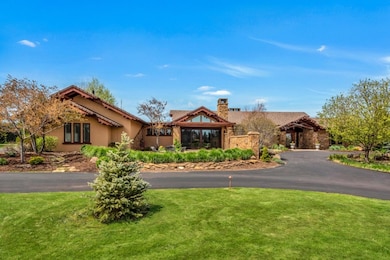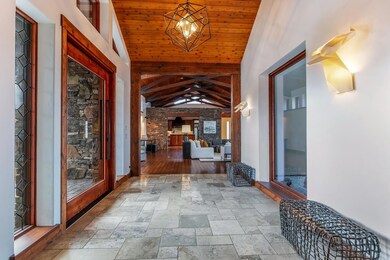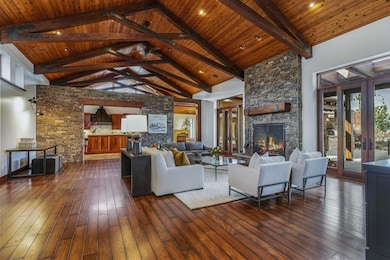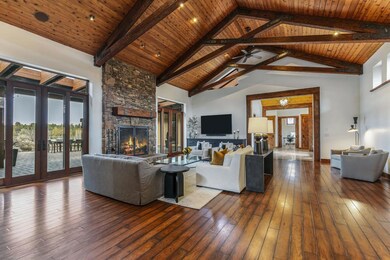
Estimated payment $23,225/month
Highlights
- Barn
- Greenhouse
- Home fronts a pond
- Horse Property
- Spa
- Second Garage
About This Home
Cascade Mountain Views from this spectacular Tumalo estate situated in the middle of 11 deeded acres. The Contemporary Home features: 5614 sf with 4 bedrooms, 4.5 baths, single level, gourmet kitchen, formal dining, living room w/ fireplace, family room w/fireplace, office, bonus room with built in bar and pool table, in ground spa, utility room, solar and attached 3 car garage with built in cabinets. Additional detached 2 car garage with office/flex room, solarium/green house solar. Wonderful outdoor living with patios, water features, fireplace, outdoor kitchen, pizza oven, fenced garden, orchard and pond. Property is fenced, gated, includes 10 acres water rights with updated sprinkler system and green pastures. This stunning home is located in the desirable West Tumalo area and minutes from the Tumalo Reservoir and National Forest for any recreational lifestyle!
Home Details
Home Type
- Single Family
Est. Annual Taxes
- $11,136
Year Built
- Built in 2006
Lot Details
- 11.19 Acre Lot
- Home fronts a pond
- Fenced
- Landscaped
- Level Lot
- Front and Back Yard Sprinklers
- Sprinklers on Timer
- Garden
- Property is zoned MUA 10, MUA 10
Parking
- 5 Car Garage
- Second Garage
- Heated Garage
- Workshop in Garage
- Garage Door Opener
- Gated Parking
Property Views
- Pond
- Mountain
Home Design
- Contemporary Architecture
- Slab Foundation
- Insulated Concrete Forms
- Tile Roof
Interior Spaces
- 5,614 Sq Ft Home
- 1-Story Property
- Open Floorplan
- Wet Bar
- Central Vacuum
- Wired For Sound
- Ceiling Fan
- Wood Burning Fireplace
- Propane Fireplace
- Wood Frame Window
- Mud Room
- Family Room with Fireplace
- Great Room with Fireplace
- Living Room
- Dining Room
- Home Office
- Bonus Room
Kitchen
- Breakfast Area or Nook
- Breakfast Bar
- Double Oven
- Range with Range Hood
- Microwave
- Dishwasher
- Wine Refrigerator
- Kitchen Island
- Granite Countertops
- Tile Countertops
- Trash Compactor
- Disposal
Flooring
- Wood
- Carpet
- Stone
- Cork
Bedrooms and Bathrooms
- 4 Bedrooms
- Fireplace in Primary Bedroom
- Double Master Bedroom
- Walk-In Closet
- Double Vanity
- Soaking Tub
- Bathtub with Shower
- Bathtub Includes Tile Surround
Laundry
- Laundry Room
- Dryer
- Washer
Home Security
- Security System Owned
- Smart Lights or Controls
- Carbon Monoxide Detectors
Eco-Friendly Details
- Solar owned by seller
- Solar Water Heater
Outdoor Features
- Spa
- Horse Property
- Courtyard
- Outdoor Water Feature
- Outdoor Fireplace
- Outdoor Kitchen
- Fire Pit
- Greenhouse
- Separate Outdoor Workshop
- Outdoor Storage
- Storage Shed
- Built-In Barbecue
Schools
- Tumalo Community Elementary School
- Obsidian Middle School
- Ridgeview High School
Farming
- Barn
- 10 Irrigated Acres
- Pasture
Utilities
- Ductless Heating Or Cooling System
- Whole House Fan
- Heating System Uses Propane
- Heating System Uses Wood
- Radiant Heating System
- Heating System Uses Steam
- Power Generator
- Irrigation Water Rights
- Private Water Source
- Well
- Septic Tank
- Leach Field
Community Details
- No Home Owners Association
- Bear Springs Acres Subdivision
Listing and Financial Details
- Exclusions: TV's, gaming equipment, Lighting sconces by front door
- Tax Lot 00806
- Assessor Parcel Number 159889
Map
Home Values in the Area
Average Home Value in this Area
Tax History
| Year | Tax Paid | Tax Assessment Tax Assessment Total Assessment is a certain percentage of the fair market value that is determined by local assessors to be the total taxable value of land and additions on the property. | Land | Improvement |
|---|---|---|---|---|
| 2024 | $11,136 | $720,760 | -- | -- |
| 2023 | $10,527 | $699,880 | $0 | $0 |
| 2022 | $9,688 | $659,930 | $0 | $0 |
| 2021 | $9,687 | $640,820 | $0 | $0 |
| 2020 | $9,210 | $640,820 | $0 | $0 |
| 2019 | $8,941 | $622,270 | $0 | $0 |
| 2018 | $8,729 | $604,260 | $0 | $0 |
| 2017 | $8,538 | $586,770 | $0 | $0 |
| 2016 | $8,444 | $569,790 | $0 | $0 |
| 2015 | $8,183 | $553,310 | $0 | $0 |
| 2014 | $7,971 | $537,292 | $0 | $0 |
Property History
| Date | Event | Price | Change | Sq Ft Price |
|---|---|---|---|---|
| 04/22/2025 04/22/25 | Pending | -- | -- | -- |
| 03/17/2025 03/17/25 | Price Changed | $3,995,000 | -5.2% | $712 / Sq Ft |
| 10/22/2024 10/22/24 | Price Changed | $4,215,000 | -0.8% | $751 / Sq Ft |
| 04/22/2024 04/22/24 | For Sale | $4,250,000 | +16.4% | $757 / Sq Ft |
| 07/13/2022 07/13/22 | Sold | $3,650,000 | -1.4% | $609 / Sq Ft |
| 05/30/2022 05/30/22 | Pending | -- | -- | -- |
| 05/05/2022 05/05/22 | For Sale | $3,700,000 | +70.6% | $617 / Sq Ft |
| 11/16/2020 11/16/20 | Sold | $2,168,750 | -16.3% | $386 / Sq Ft |
| 10/26/2020 10/26/20 | Pending | -- | -- | -- |
| 04/08/2020 04/08/20 | For Sale | $2,590,000 | +17.7% | $461 / Sq Ft |
| 11/22/2016 11/22/16 | Sold | $2,200,000 | -12.0% | $392 / Sq Ft |
| 10/08/2016 10/08/16 | Pending | -- | -- | -- |
| 06/15/2016 06/15/16 | For Sale | $2,500,000 | -- | $445 / Sq Ft |
Deed History
| Date | Type | Sale Price | Title Company |
|---|---|---|---|
| Warranty Deed | $2,168,750 | First American Title | |
| Warranty Deed | -- | Amerititle | |
| Interfamily Deed Transfer | -- | None Available | |
| Warranty Deed | $461,000 | Western Title & Escrow Co | |
| Interfamily Deed Transfer | -- | -- |
Mortgage History
| Date | Status | Loan Amount | Loan Type |
|---|---|---|---|
| Previous Owner | $1,450,000 | Adjustable Rate Mortgage/ARM |
Similar Homes in Bend, OR
Source: Central Oregon Association of REALTORS®
MLS Number: 220180986
APN: 159889
- 64350 Sisemore Rd
- 64837 Collins Rd
- 18690 Tumalo Reservoir Rd
- 64845 &64837 Collins Rd
- 64845 Collins Rd
- 64859 Collins Rd
- 18785 Tumalo Reservoir Rd
- 65040 Collins Rd
- 18955 Pinehurst Rd
- 18776 Hakamore Dr
- 19190 Pinehurst Rd
- 19210 Pinehurst Rd
- 18954 Martingale Cir
- 18790 Hakamore Dr
- 63589 Gold Spur Way
- 65070 Highway 20
- 63444 Bridle Ln
- 65230 Smokey Ridge Rd
- 19496 Tumalo Reservoir Rd
- 19189 Dayton Rd
