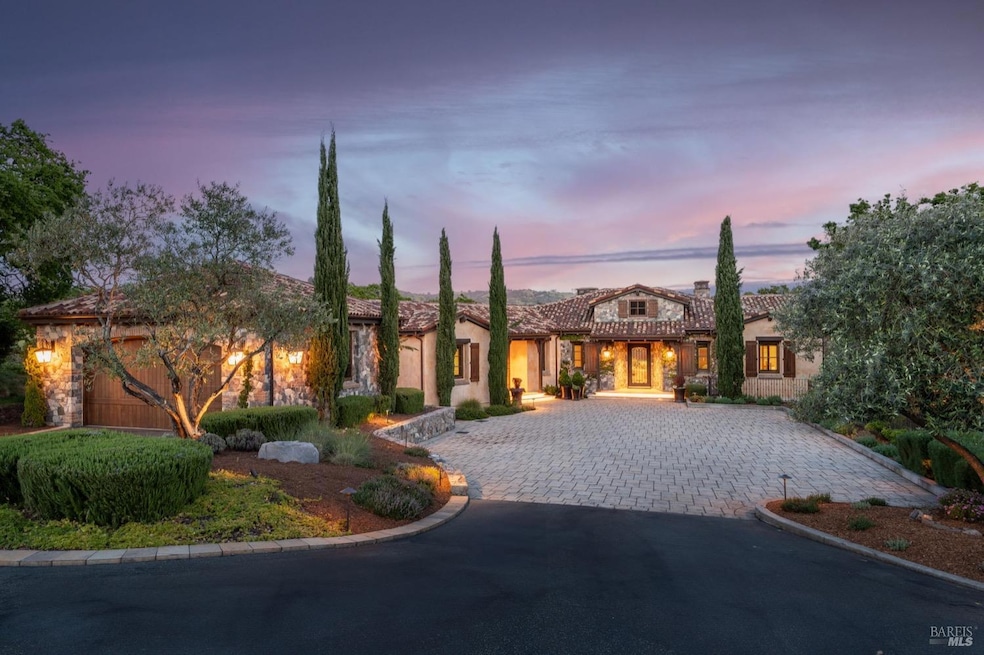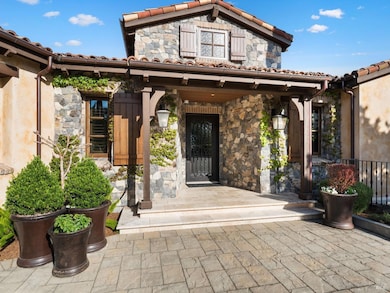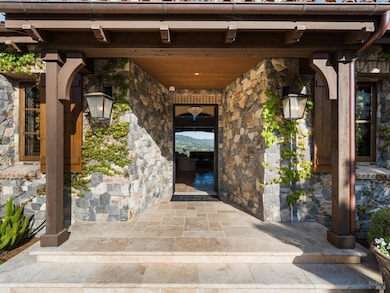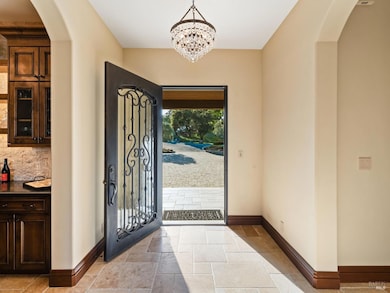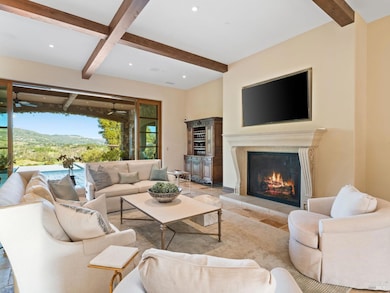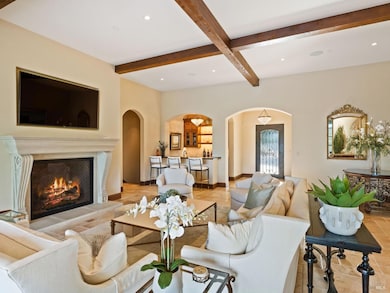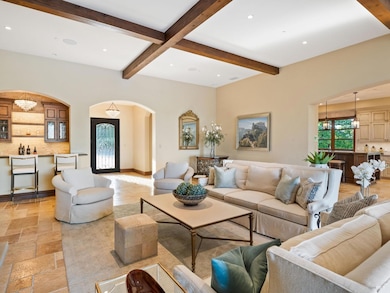
6444 Cottage Ridge Rd Santa Rosa, CA 95403
Estimated payment $56,522/month
Highlights
- On Golf Course
- Wine Cellar
- Home Theater
- Windsor High School Rated A-
- Gated with Attendant
- Gas Heated Pool
About This Home
Experience the epitome of wine country luxury on this extraordinary 3.9-acre estate, nestled within the prestigious Mayacama Golf and Country Club. Thoughtfully designed with artisan craftsmanship, the home features a chef-inspired kitchen, travertine flooring, wood-clad windows and doors, Lutron lighting and a state-of-the-art sound system. The expansive great room opens effortlessly to the outdoors through sliding doors, creating seamless indoor-outdoor living. The primary suite offers a spa-like bathroom with an outdoor shower and a walk-in closet. A separate main-level guest unit includes a private entrance, kitchenette, and its own loggia perfect for extended stays or hosting. On the lower level, discover a fully equipped movie theater, a wine bar, wine cellar, office, two guest suites, and a game room complete with a golf simulator. Step outside to a stunning loggia with a wood-burning fireplace and a fully appointed outdoor kitchen perfect for alfresco dining. The grand stone patio and vanishing-edge pool showcase sweeping views of the golf course and surrounding mountains. Conveniently located just minutes from downtown Healdsburg and the Santa Rosa Airport, this exceptional property offers a rare opportunity to enjoy the finest in Wine Country living. Welcome home.
Home Details
Home Type
- Single Family
Est. Annual Taxes
- $39,474
Year Built
- Built in 2015
Lot Details
- 3.94 Acre Lot
- On Golf Course
HOA Fees
- $292 Monthly HOA Fees
Parking
- 2 Car Detached Garage
Property Views
- Panoramic
- City Lights
- Golf Course
- Mountain
Home Design
- Custom Home
- Concrete Foundation
- Spanish Tile Roof
- Plaster
Interior Spaces
- 6,323 Sq Ft Home
- Wet Bar
- Ceiling Fan
- Wood Burning Fireplace
- Raised Hearth
- Self Contained Fireplace Unit Or Insert
- Gas Log Fireplace
- Stone Fireplace
- Wine Cellar
- Great Room
- Living Room with Fireplace
- 2 Fireplaces
- Combination Dining and Living Room
- Home Theater
- Home Office
- Game Room
Kitchen
- Walk-In Pantry
- Double Oven
- Gas Cooktop
- Microwave
- Built-In Freezer
- Built-In Refrigerator
- Dishwasher
- Wine Refrigerator
- Kitchen Island
- Granite Countertops
- Disposal
Flooring
- Wood
- Carpet
- Stone
Bedrooms and Bathrooms
- 4 Bedrooms
- Retreat
- Primary Bedroom on Main
- Walk-In Closet
- Maid or Guest Quarters
- Bathroom on Main Level
Laundry
- Laundry in unit
- Dryer
- Washer
Home Security
- Security System Owned
- Carbon Monoxide Detectors
- Fire Suppression System
Eco-Friendly Details
- Solar Power System
- Solar Water Heater
- Solar Heating System
Pool
- Gas Heated Pool
- Pool Cover
- Pool Sweep
Utilities
- Forced Air Zoned Heating and Cooling System
- Radiant Heating System
- Heating System Uses Propane
- Propane
- Natural Gas Connected
- Private Sewer
Additional Features
- Built-In Barbecue
- Property is near a clubhouse
Listing and Financial Details
- Assessor Parcel Number 067-340-024-000
Community Details
Overview
- Association fees include ground maintenance, security
- Mayacama Cottages Association, Phone Number (925) 566-6800
Security
- Gated with Attendant
Map
Home Values in the Area
Average Home Value in this Area
Tax History
| Year | Tax Paid | Tax Assessment Tax Assessment Total Assessment is a certain percentage of the fair market value that is determined by local assessors to be the total taxable value of land and additions on the property. | Land | Improvement |
|---|---|---|---|---|
| 2023 | $39,474 | $3,343,751 | $1,063,089 | $2,280,662 |
| 2022 | $36,859 | $3,278,189 | $1,042,245 | $2,235,944 |
| 2021 | $36,238 | $3,213,911 | $1,021,809 | $2,192,102 |
| 2020 | $36,021 | $3,180,957 | $1,011,332 | $2,169,625 |
| 2019 | $35,637 | $3,118,586 | $991,502 | $2,127,084 |
| 2018 | $34,859 | $3,057,438 | $972,061 | $2,085,377 |
| 2017 | $34,132 | $2,997,489 | $953,001 | $2,044,488 |
| 2016 | $33,955 | $2,938,715 | $934,315 | $2,004,400 |
| 2015 | $13,232 | $1,162,011 | $921,483 | $240,528 |
| 2014 | $9,182 | $825,000 | $825,000 | $0 |
Property History
| Date | Event | Price | Change | Sq Ft Price |
|---|---|---|---|---|
| 04/14/2025 04/14/25 | For Sale | $9,485,000 | +1049.7% | $1,500 / Sq Ft |
| 08/27/2013 08/27/13 | Sold | $825,000 | 0.0% | $5 / Sq Ft |
| 08/27/2013 08/27/13 | Pending | -- | -- | -- |
| 02/08/2013 02/08/13 | For Sale | $825,000 | -- | $5 / Sq Ft |
Deed History
| Date | Type | Sale Price | Title Company |
|---|---|---|---|
| Interfamily Deed Transfer | -- | Cal Land Title Company | |
| Interfamily Deed Transfer | -- | None Available | |
| Interfamily Deed Transfer | -- | First American Title Company | |
| Grant Deed | $825,000 | Fidelity National Title Co | |
| Quit Claim Deed | -- | Fidelity National Title Co | |
| Grant Deed | -- | None Available | |
| Individual Deed | -- | North American Title Co | |
| Interfamily Deed Transfer | -- | North American Title Co | |
| Individual Deed | -- | -- | |
| Interfamily Deed Transfer | -- | North American Title Co | |
| Grant Deed | -- | North American Title Co |
Mortgage History
| Date | Status | Loan Amount | Loan Type |
|---|---|---|---|
| Open | $3,135,000 | New Conventional | |
| Closed | $3,450,000 | New Conventional | |
| Closed | $3,448,000 | Adjustable Rate Mortgage/ARM | |
| Closed | $3,448,000 | Construction | |
| Closed | $350,000 | Adjustable Rate Mortgage/ARM | |
| Previous Owner | $750,000 | Unknown | |
| Previous Owner | $0 | Unknown | |
| Previous Owner | $300,000 | Purchase Money Mortgage |
Similar Home in Santa Rosa, CA
Source: Bay Area Real Estate Information Services (BAREIS)
MLS Number: 325031169
APN: 067-340-024
- 5734 Mark Ln W
- 1687 Mark West Springs Rd
- 1990 Mark West Springs Rd
- 740 Shiloh Terrace
- 632 Vista Grande Place
- 5251 Vista Grande Dr
- 5271 Vista Grande Dr
- 5391 Blue Ridge Trail
- 2095 Mark West Springs Rd
- 824 Shiloh Glen
- 1940 Redwood Hill Ct
- 1002 Quietwater Ridge
- 701 Shiloh Terrace
- 1335 Wikiup Dr
- 5270 Arnica Way
- 7160 Faught Rd
- 1221 Shiloh Crest
- 5420 Wikiup Bridge Way
- 5235 Carriage Ln
- 2272 Mark West Springs Rd
