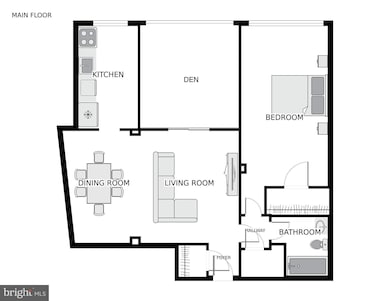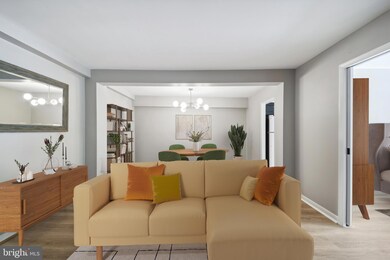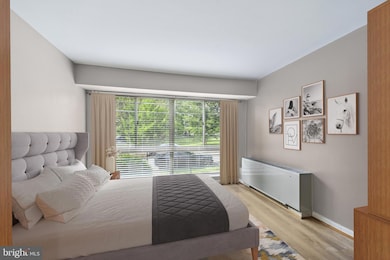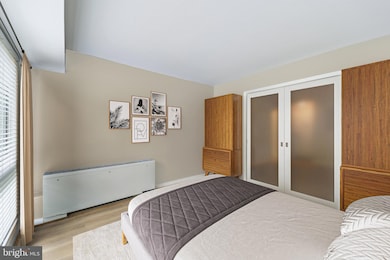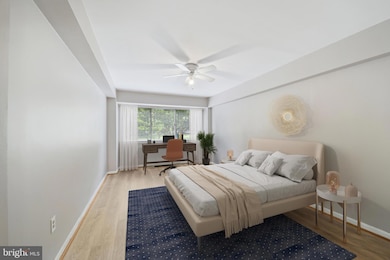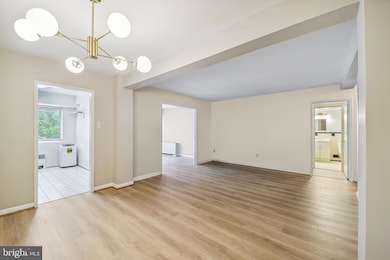
Winchester-Underwood Cooperative 6445 Luzon Ave NW Unit 214 Washington, DC 20012
Brightwood NeighborhoodEstimated payment $2,081/month
Highlights
- Traditional Floor Plan
- Galley Kitchen
- Forced Air Heating and Cooling System
- Traditional Architecture
- Luxury Vinyl Plank Tile Flooring
- 5-minute walk to Fort Stevens Recreation Center
About This Home
Stop renting! Save money on monthly expenses with this mid-century gem within the beautiful Winchester-Underwood Coop, featuring two bedrooms overlooking a lush park. There is nothing else like it at this amazing price in the area! The steel and concrete construction with plaster walls ensure a quiet living space to retreat from the city. Recent upgrades include new flooring, appliances, fixtures and paint - as well as a flexible configuration with the large den. Consumers should not rely on online calculators for this and instead get finance scenarios from the listing agent or a local lender. The listed monthly fee includes all utilities (electric, gas, water, high speed internet and cable) as well as a payment toward the association's underlying mortage, and owners additionally pay their discounted property tax to the cooperative. Cats are permitted as pets, but dogs are unfortunately not. Investors are not welcome; Units are for owner-occupants only. Parking directly in front of the building is basically always available, and the location allows for quick and easy access to Rock Creek Park, the 16th St bus lines (Takoma Park Metro), and great destinations in DC and MD. The nearby Walter Reed redevelopment has a Whole Foods and a curated mix of restaurants and neighborhood-serving retail and recreation spaces.
Property Details
Home Type
- Co-Op
Est. Annual Taxes
- $577
Year Built
- Built in 1960
HOA Fees
- $919 Monthly HOA Fees
Parking
- On-Street Parking
Home Design
- Traditional Architecture
- Brick Exterior Construction
Interior Spaces
- 933 Sq Ft Home
- Property has 1 Level
- Traditional Floor Plan
- Luxury Vinyl Plank Tile Flooring
- Galley Kitchen
Bedrooms and Bathrooms
- 2 Main Level Bedrooms
- 1 Full Bathroom
Accessible Home Design
- Accessible Elevator Installed
Utilities
- Forced Air Heating and Cooling System
- Cooling System Utilizes Natural Gas
- Natural Gas Water Heater
Listing and Financial Details
- Assessor Parcel Number 2729//0006
Community Details
Overview
- Association fees include air conditioning, custodial services maintenance, electricity, exterior building maintenance, gas, heat, lawn care front, lawn care rear, lawn care side, lawn maintenance, management, insurance, reserve funds, sewer, snow removal, taxes, trash, underlying mortgage, water
- Mid-Rise Condominium
- Winchester Underwood Community
- Brightwood Subdivision
Pet Policy
- Cats Allowed
Map
About Winchester-Underwood Cooperative
Home Values in the Area
Average Home Value in this Area
Property History
| Date | Event | Price | Change | Sq Ft Price |
|---|---|---|---|---|
| 03/13/2025 03/13/25 | Price Changed | $199,999 | -11.1% | $214 / Sq Ft |
| 07/10/2024 07/10/24 | Price Changed | $224,999 | -2.2% | $241 / Sq Ft |
| 05/16/2024 05/16/24 | For Sale | $230,000 | +48.4% | $247 / Sq Ft |
| 04/29/2016 04/29/16 | Sold | $155,000 | -2.5% | $182 / Sq Ft |
| 03/19/2016 03/19/16 | Pending | -- | -- | -- |
| 03/14/2016 03/14/16 | For Sale | $159,000 | 0.0% | $187 / Sq Ft |
| 01/15/2012 01/15/12 | Rented | $1,290 | 0.0% | -- |
| 12/27/2011 12/27/11 | Under Contract | -- | -- | -- |
| 06/13/2011 06/13/11 | For Rent | $1,290 | -- | -- |
Similar Homes in Washington, DC
Source: Bright MLS
MLS Number: DCDC2141792
APN: 2729- -0006
- 6445 Luzon Ave NW
- 6445 Luzon Ave NW Unit 514
- 6445 Luzon Ave NW Unit 214
- 6425 14th St NW Unit 303
- 1404 Tuckerman St NW Unit 101
- 1446 Tuckerman St NW Unit 307
- 1501 Van Buren St NW
- 1397 Sheridan St NW
- 1418 Sheridan St NW
- 1432 Sheridan St NW
- 1323 Tewkesbury Place NW
- 1361 Sheridan St NW
- 1614 Tuckerman St NW
- 6420 13th St NW
- 1332 Sheridan St NW
- 1374 Rittenhouse St NW
- 1375 Aspen St NW
- 1369 Aspen St NW
- 1371 Aspen St NW
- 1367 Aspen St NW

