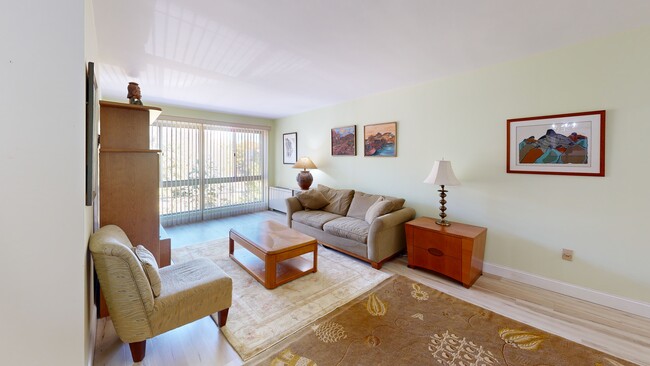
Winchester-Underwood Cooperative 6445 Luzon Ave NW Unit 514 Washington, DC 20012
Brightwood NeighborhoodEstimated payment $1,854/month
Highlights
- Hot Property
- Traditional Floor Plan
- Garden View
- Art Deco Architecture
- Wood Flooring
- 5-minute walk to Fort Stevens Recreation Center
About This Home
THE CUTEST CO-OP! Nestled at the crossroads of Brightwood, Takoma Park, and Rock Creek Park, the beautifully maintained Winchester-Underwood Cooperative welcomes you with its impeccably landscaped front lawn, manicured shrubs, and towering trees.
Inside, Unit 514 is a true gem. Sun-drenched by wall-to-wall southern-facing windows, this spacious 1-bed, 1-bath home exudes warmth and charm. The updated kitchen, featuring gas cooking, sleek cabinetry, and granite countertops, is a delight for any home chef while complementing the unit’s Midcentury character.
Step outside, and you’ll find some of D.C.’s best wooded trails, a convenient Walmart Supercenter and Safeway, and the exciting retail and dining scene at The Parks at Historic Walter Reed—including Whole Foods, Jinya Ramen Bar, and more, with even more openings on the horizon! Commuting is a breeze with easy access to 16th Street bus routes, plus nearby Fort Stevens Recreation Center for outdoor
Property Details
Home Type
- Co-Op
Est. Annual Taxes
- $577
Year Built
- Built in 1950 | Remodeled in 2019
HOA Fees
- $776 Monthly HOA Fees
Parking
- On-Street Parking
Home Design
- Art Deco Architecture
- Brick Exterior Construction
Interior Spaces
- 840 Sq Ft Home
- Property has 1 Level
- Traditional Floor Plan
- Ceiling Fan
- Dining Area
- Wood Flooring
- Garden Views
Kitchen
- Stove
- Microwave
- Dishwasher
- Disposal
Bedrooms and Bathrooms
- 1 Main Level Bedroom
- 1 Full Bathroom
Basement
- Basement Fills Entire Space Under The House
- Exterior Basement Entry
Utilities
- Multiple cooling system units
- Central Air
- Summer or Winter Changeover Switch For Heating
- Natural Gas Water Heater
Additional Features
- East Facing Home
- Urban Location
Listing and Financial Details
- Assessor Parcel Number 2729/6
Community Details
Overview
- Association fees include air conditioning, common area maintenance, custodial services maintenance, electricity, exterior building maintenance, gas, heat, insurance, reserve funds, sewer, taxes, trash, water, high speed internet, lawn maintenance, management, underlying mortgage
- Mid-Rise Condominium
- Winchester Under Community
- Brightwood Subdivision
Amenities
- Laundry Facilities
- 2 Elevators
Pet Policy
- Cats Allowed
Map
About Winchester-Underwood Cooperative
Home Values in the Area
Average Home Value in this Area
Property History
| Date | Event | Price | Change | Sq Ft Price |
|---|---|---|---|---|
| 03/14/2025 03/14/25 | For Sale | $184,900 | -- | $220 / Sq Ft |
About the Listing Agent

I'm an expert Real Estate Professional with RLAH Real Estate in WASHINGTON, DC and the nearby area, providing home-buyers and sellers with professional, responsive and attentive real estate services. Want an agent who'll really listen to what you want in a home? Need an agent who knows how to effectively market your home so it sells? Give me a call! I'm eager to help and would love to talk to you. I have extensive knowledge an experience in Short Sales, REO's, and Reverse Mortgages sales.
Stephanie's Other Listings
Source: Bright MLS
MLS Number: DCDC2190238
- 6445 Luzon Ave NW
- 6445 Luzon Ave NW Unit 514
- 6445 Luzon Ave NW Unit 214
- 6425 14th St NW Unit 303
- 1404 Tuckerman St NW Unit 101
- 1446 Tuckerman St NW Unit 307
- 1501 Van Buren St NW
- 1397 Sheridan St NW
- 1418 Sheridan St NW
- 1432 Sheridan St NW
- 1323 Tewkesbury Place NW
- 1361 Sheridan St NW
- 1614 Tuckerman St NW
- 6420 13th St NW
- 1332 Sheridan St NW
- 1374 Rittenhouse St NW
- 1375 Aspen St NW
- 1369 Aspen St NW
- 1371 Aspen St NW
- 1367 Aspen St NW





