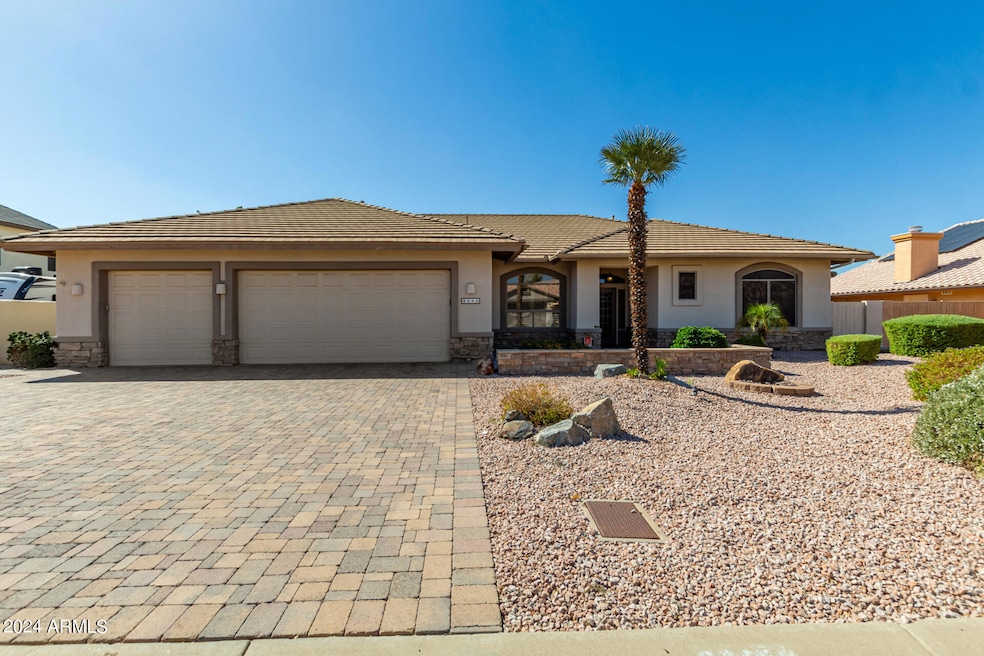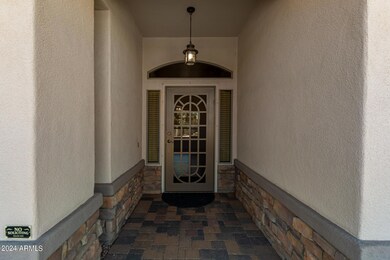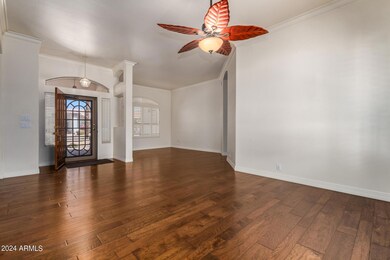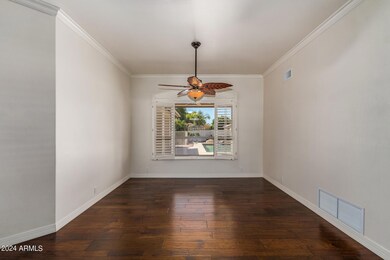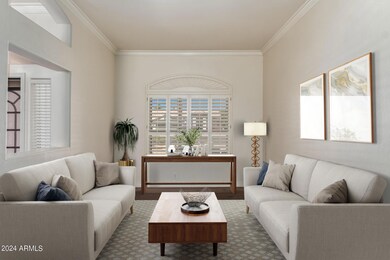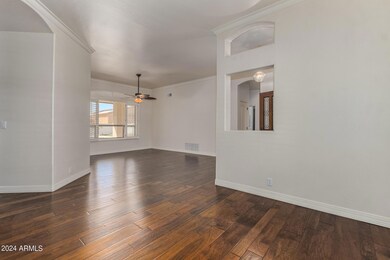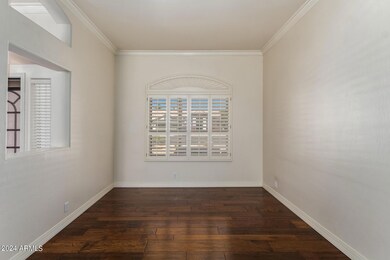
6445 W Fullam St Glendale, AZ 85308
Arrowhead NeighborhoodHighlights
- Private Pool
- RV Gated
- Granite Countertops
- Highland Lakes School Rated A
- Wood Flooring
- No HOA
About This Home
As of October 2024Your dream home is finally here! Explore this stunning 4-bed, 2.5-bath residence boasting a 3-car garage, an RV gate, a paver driveway, and attractive stone accents. The living room features high ceilings, a soothing palette, classic plantation shutters, and wood flooring. Gather loved ones in the inviting great room, complete with a cozy fireplace for relaxing evenings. Cook delicious meals in the kitchen, equipped with a breakfast nook, granite counters, custom wood cabinetry with crown moulding, a stylish tile backsplash, sleek stainless steel appliances, a walk-in pantry, and a large center island with a breakfast bar for casual meals. The sizeable main bedroom offers an ensuite with dual vanities and a convenient walk-in closet Wet areas has luxury Vinyl flooring. Unwind in the enchanting backyard, showcasing a covered patio for al fresco dining, low-maintenance artificial turf, a built-in BBQ, and a refreshing pool for endless summer fun. Make this gem yours now!
Last Agent to Sell the Property
Arizona Premier Realty Homes & Land, LLC License #BR023367000
Home Details
Home Type
- Single Family
Est. Annual Taxes
- $3,031
Year Built
- Built in 1996
Lot Details
- 0.29 Acre Lot
- Desert faces the front of the property
- Block Wall Fence
- Artificial Turf
- Sprinklers on Timer
Parking
- 3 Car Direct Access Garage
- Garage Door Opener
- RV Gated
Home Design
- Wood Frame Construction
- Tile Roof
- Stone Exterior Construction
- Stucco
Interior Spaces
- 2,656 Sq Ft Home
- 1-Story Property
- Ceiling height of 9 feet or more
- Ceiling Fan
- Double Pane Windows
- Solar Screens
- Family Room with Fireplace
Kitchen
- Eat-In Kitchen
- Breakfast Bar
- Kitchen Island
- Granite Countertops
Flooring
- Wood
- Carpet
- Tile
Bedrooms and Bathrooms
- 4 Bedrooms
- Remodeled Bathroom
- Primary Bathroom is a Full Bathroom
- 2.5 Bathrooms
- Dual Vanity Sinks in Primary Bathroom
- Bathtub With Separate Shower Stall
Accessible Home Design
- No Interior Steps
Outdoor Features
- Private Pool
- Covered patio or porch
- Built-In Barbecue
Schools
- Greenbrier Elementary School
- Highland Lakes Middle School
- Deer Valley High School
Utilities
- Cooling System Updated in 2022
- Refrigerated Cooling System
- Heating System Uses Natural Gas
- Water Filtration System
- Water Softener
- High Speed Internet
- Cable TV Available
Listing and Financial Details
- Tax Lot 57
- Assessor Parcel Number 200-46-271
Community Details
Overview
- No Home Owners Association
- Association fees include no fees
- Arrowhead Valley Unit Three Subdivision, Custom Floorplan
- FHA/VA Approved Complex
Recreation
- Bike Trail
Map
Home Values in the Area
Average Home Value in this Area
Property History
| Date | Event | Price | Change | Sq Ft Price |
|---|---|---|---|---|
| 10/25/2024 10/25/24 | Sold | $755,000 | -5.6% | $284 / Sq Ft |
| 10/07/2024 10/07/24 | Pending | -- | -- | -- |
| 10/04/2024 10/04/24 | Price Changed | $799,900 | -3.5% | $301 / Sq Ft |
| 09/18/2024 09/18/24 | For Sale | $829,000 | -- | $312 / Sq Ft |
Tax History
| Year | Tax Paid | Tax Assessment Tax Assessment Total Assessment is a certain percentage of the fair market value that is determined by local assessors to be the total taxable value of land and additions on the property. | Land | Improvement |
|---|---|---|---|---|
| 2025 | $3,058 | $38,004 | -- | -- |
| 2024 | $3,031 | $36,194 | -- | -- |
| 2023 | $3,031 | $50,320 | $10,060 | $40,260 |
| 2022 | $2,951 | $38,750 | $7,750 | $31,000 |
| 2021 | $3,111 | $36,200 | $7,240 | $28,960 |
| 2020 | $3,077 | $34,510 | $6,900 | $27,610 |
| 2019 | $3,000 | $33,830 | $6,760 | $27,070 |
| 2018 | $2,926 | $32,600 | $6,520 | $26,080 |
| 2017 | $2,847 | $30,680 | $6,130 | $24,550 |
| 2016 | $2,701 | $30,850 | $6,170 | $24,680 |
| 2015 | $2,504 | $29,860 | $5,970 | $23,890 |
Mortgage History
| Date | Status | Loan Amount | Loan Type |
|---|---|---|---|
| Previous Owner | $40,000 | Credit Line Revolving | |
| Previous Owner | $28,000 | New Conventional | |
| Previous Owner | $45,000 | Credit Line Revolving | |
| Previous Owner | $90,949 | Unknown |
Deed History
| Date | Type | Sale Price | Title Company |
|---|---|---|---|
| Warranty Deed | $755,000 | Old Republic Title Agency | |
| Interfamily Deed Transfer | -- | None Available | |
| Interfamily Deed Transfer | -- | -- | |
| Cash Sale Deed | $42,000 | Chicago Title Insurance Co |
Similar Homes in Glendale, AZ
Source: Arizona Regional Multiple Listing Service (ARMLS)
MLS Number: 6758872
APN: 200-46-271
- 6331 W Fullam St
- 18014 N 63rd Ln
- 18468 N 63rd Dr
- 6319 W Villa Maria Dr
- 17469 N 66th Ave
- 17463 N 66th Ave
- 17466 N 64th Ave
- 6314 W Union Hills Dr Unit 200
- 6352 W Campo Bello Dr
- 17790 N 66th Ln
- 6720 W Mcrae Way
- 17244 N 66th Ln
- 6216 W Morrow Dr
- 18188 N 59th Ln
- 18194 N 59th Ln
- 17451 N 61st Ave
- 6832 W Morrow Dr
- 6793 W Angela Dr
- 17032 N 66th Ave
- 17016 N 66th Terrace
