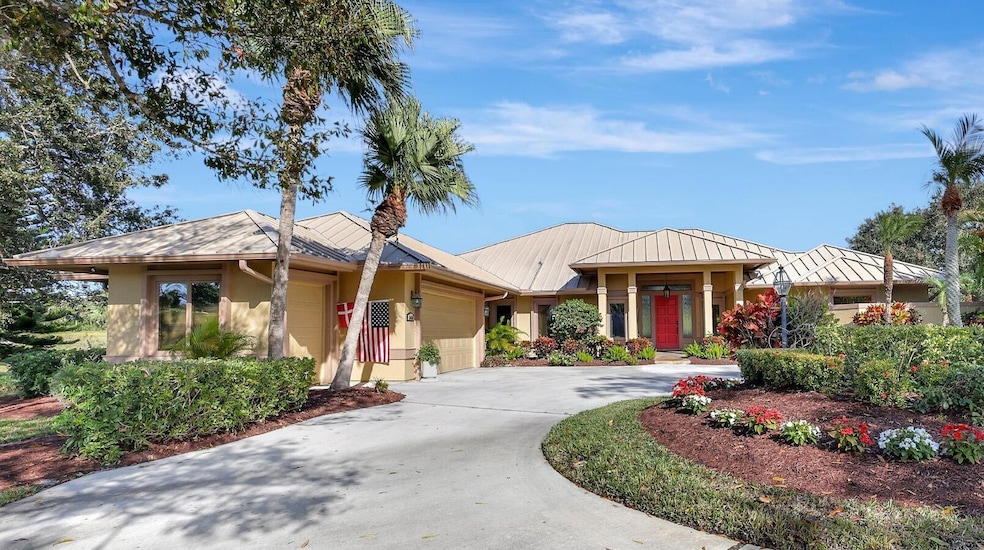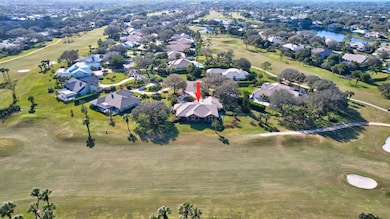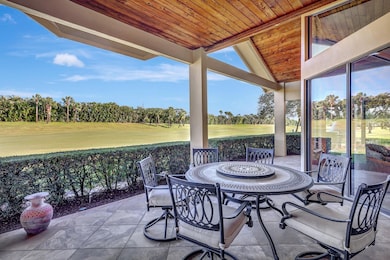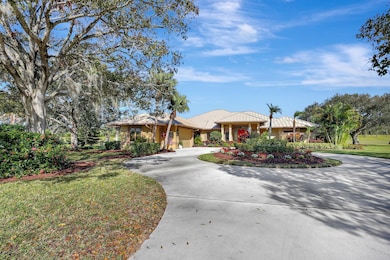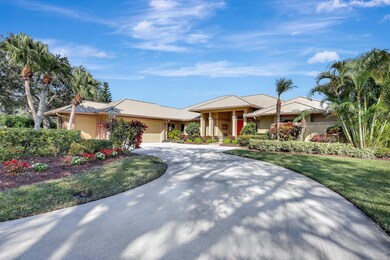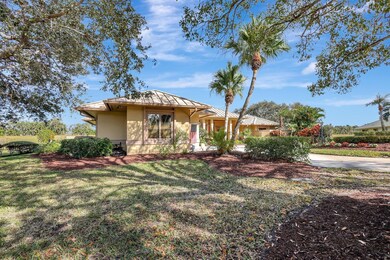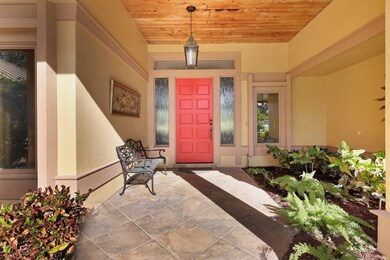
6446 SE Oakmont Place Stuart, FL 34997
Estimated payment $5,855/month
Highlights
- Golf Course Community
- Gated with Attendant
- 31,179 Sq Ft lot
- South Fork High School Rated A-
- Golf Course View
- Clubhouse
About This Home
Newly Reduced Price - Don't Miss This Incredible Opportunity in Mariner Sands Country Club! Nestled at the end of a peaceful cul-de-sac, this spacious home sits on a beautifully landscaped oversized lot with sweeping golf course views. The expansive covered lanai is perfect for both relaxing and entertaining. Inside, you'll find a bright, open split floor plan that's full of potential--move in as-is or customize to create your dream home. It's a rare chance to own in one of the area's most desirable communities at an exceptional value. This home is being offered fully furnished. Mariner Sands Country Club provides a resort-like lifestyle with two 18-hole championship golf courses, Har-Tru tennis courts, pickleball, a beautiful pool with separate lap pool, restaurant with casual and
Home Details
Home Type
- Single Family
Est. Annual Taxes
- $5,074
Year Built
- Built in 1988
Lot Details
- 0.72 Acre Lot
HOA Fees
- $1,385 Monthly HOA Fees
Parking
- 2 Car Attached Garage
- Circular Driveway
Home Design
- Frame Construction
- Metal Roof
Interior Spaces
- 2,690 Sq Ft Home
- 1-Story Property
- Furnished
- Vaulted Ceiling
- Family Room
- Formal Dining Room
- Golf Course Views
Kitchen
- Breakfast Area or Nook
- Electric Range
- Microwave
- Dishwasher
Flooring
- Carpet
- Tile
Bedrooms and Bathrooms
- 3 Bedrooms
- Split Bedroom Floorplan
- Walk-In Closet
- 2 Full Bathrooms
- Dual Sinks
- Separate Shower in Primary Bathroom
Laundry
- Dryer
- Washer
Utilities
- Central Heating and Cooling System
- Cable TV Available
Listing and Financial Details
- Assessor Parcel Number 313842001021001403
Community Details
Overview
- Association fees include management, common areas, security, trash
- Mariner Sands Country Clu Subdivision
Amenities
- Clubhouse
- Community Library
Recreation
- Golf Course Community
- Tennis Courts
- Pickleball Courts
- Bocce Ball Court
- Community Pool
- Putting Green
Security
- Gated with Attendant
- Resident Manager or Management On Site
Map
Home Values in the Area
Average Home Value in this Area
Tax History
| Year | Tax Paid | Tax Assessment Tax Assessment Total Assessment is a certain percentage of the fair market value that is determined by local assessors to be the total taxable value of land and additions on the property. | Land | Improvement |
|---|---|---|---|---|
| 2024 | $4,970 | $323,284 | -- | -- |
| 2023 | $4,970 | $313,868 | $0 | $0 |
| 2022 | $4,793 | $304,727 | $0 | $0 |
| 2021 | $4,802 | $295,852 | $0 | $0 |
| 2020 | $4,695 | $291,768 | $0 | $0 |
| 2019 | $4,620 | $285,207 | $0 | $0 |
| 2018 | $4,506 | $279,890 | $0 | $0 |
| 2017 | $3,933 | $274,133 | $0 | $0 |
| 2016 | $4,190 | $268,495 | $0 | $0 |
| 2015 | $3,975 | $266,628 | $0 | $0 |
| 2014 | $3,975 | $264,214 | $0 | $0 |
Property History
| Date | Event | Price | Change | Sq Ft Price |
|---|---|---|---|---|
| 04/08/2025 04/08/25 | Price Changed | $725,000 | -4.6% | $270 / Sq Ft |
| 02/20/2025 02/20/25 | Price Changed | $760,000 | -4.4% | $283 / Sq Ft |
| 02/04/2025 02/04/25 | Price Changed | $795,000 | -3.6% | $296 / Sq Ft |
| 01/10/2025 01/10/25 | For Sale | $825,000 | -- | $307 / Sq Ft |
Deed History
| Date | Type | Sale Price | Title Company |
|---|---|---|---|
| Interfamily Deed Transfer | -- | Attorney | |
| Warranty Deed | $200,000 | Attorney | |
| Deed | $65,500 | -- |
Similar Homes in Stuart, FL
Source: BeachesMLS
MLS Number: R11051148
APN: 31-38-42-001-021-00140-3
- 6346 SE Oakmont Place
- 6323 SE Farmington Place
- 6420 SE Winged Foot Dr
- 6764 SE Bunker Hill Dr
- 6149 SE Oakmont Place
- 6240 SE Winged Foot Dr
- 6941 SE Constitution Blvd Unit 101
- 6533 SE Williamsburg Dr Unit 102
- 6941 SE Constitution Blvd Unit 203
- 6140 SE Morning Dove Way
- 6825 SE Bunker Hill Dr
- 6820 SE Constitution Blvd Unit 203
- 6860 SE Constitution Blvd Unit 106
- 6102 SE Oakmont Place
- 6801 SE Wood Lark Ln
- 5990 SE Oakmont Place
- 5983 SE Glen Eagle Way
- 6114 SE Georgetown Place
- 6342 SE Canterbury Ln
- 7160 SE Bunker Hill Ct
