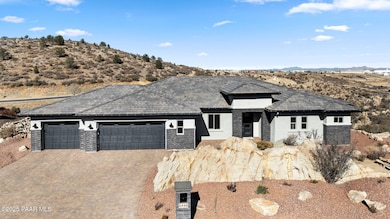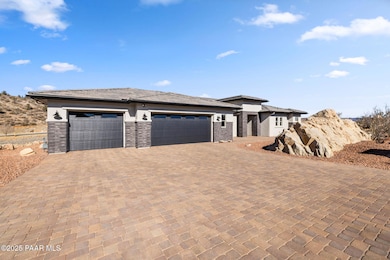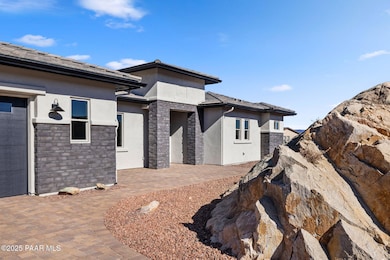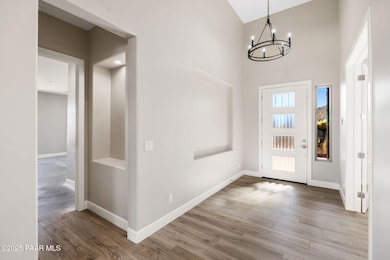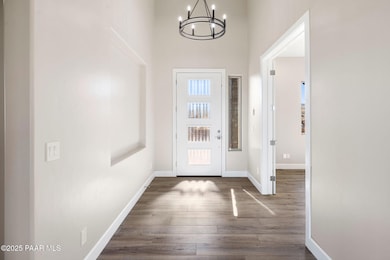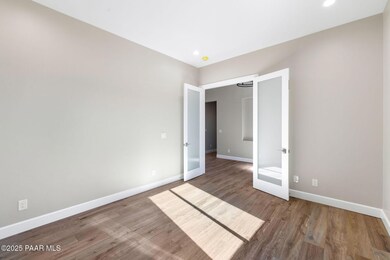
6448 E Slow Cattle Dr Prescott Valley, AZ 86314
Stoneridge NeighborhoodHighlights
- On Golf Course
- 0.58 Acre Lot
- Solid Surface Countertops
- Panoramic View
- Contemporary Architecture
- Den
About This Home
As of April 2025Welcome to this stunning custom new build by Braden Homes, located in the highly desirable StoneRidge community in Prescott Valley. Designed with luxury and modern living in mind, this spacious home offers the flexibility of four bedrooms or three bedrooms plus a home office, along with 2.5 beautifully appointed bathrooms. The gourmet kitchen features stainless steel appliances and quartz countertops, while the primary suite includes two walk-in closets, a soaking tub, and a large walk-in shower. The oversized four-car garage provides ample space for vehicles, storage, and hobbies. Step outside to a brick paver patio perfect for outdoor entertaining, while panoramic views can be enjoyed from nearly every room. As a member of the StoneRidge community, you'll have access to fantastic amenit
Home Details
Home Type
- Single Family
Est. Annual Taxes
- $780
Year Built
- Built in 2024
Lot Details
- 0.58 Acre Lot
- On Golf Course
- Cul-De-Sac
- Drip System Landscaping
- Native Plants
- Landscaped with Trees
- Drought Tolerant Landscaping
- Property is zoned R1L
HOA Fees
- $87 Monthly HOA Fees
Parking
- 4 Car Garage
- Garage Door Opener
- Driveway with Pavers
Property Views
- Panoramic
- City
- Trees
- San Francisco Peaks
- Mountain
- Bradshaw Mountain
- Mingus Mountain
- Hills
- Valley
- Rock
Home Design
- Contemporary Architecture
- Slab Foundation
- Stem Wall Foundation
- Tile Roof
- Stucco Exterior
- Stone
Interior Spaces
- 2,759 Sq Ft Home
- 1-Story Property
- Gas Fireplace
- Double Pane Windows
- Vinyl Clad Windows
- Window Screens
- Formal Dining Room
- Den
- Sink in Utility Room
- Washer and Dryer Hookup
Kitchen
- Eat-In Kitchen
- Built-In Electric Oven
- Gas Range
- Microwave
- Dishwasher
- Kitchen Island
- Solid Surface Countertops
- Disposal
Flooring
- Carpet
- Tile
Bedrooms and Bathrooms
- 4 Bedrooms
- Split Bedroom Floorplan
- Walk-In Closet
Home Security
- Home Security System
- Fire and Smoke Detector
Accessible Home Design
- Level Entry For Accessibility
Outdoor Features
- Covered patio or porch
- Rain Gutters
Utilities
- Central Air
- Heating System Uses Natural Gas
- Underground Utilities
- Phone Available
- Cable TV Available
Community Details
- Association Phone (928) 775-4779
- Stoneridge Subdivision
Listing and Financial Details
- Assessor Parcel Number 289
Map
Home Values in the Area
Average Home Value in this Area
Property History
| Date | Event | Price | Change | Sq Ft Price |
|---|---|---|---|---|
| 04/10/2025 04/10/25 | Sold | $1,152,400 | +0.2% | $418 / Sq Ft |
| 02/24/2025 02/24/25 | Pending | -- | -- | -- |
| 11/20/2024 11/20/24 | For Sale | $1,150,000 | -- | $417 / Sq Ft |
Tax History
| Year | Tax Paid | Tax Assessment Tax Assessment Total Assessment is a certain percentage of the fair market value that is determined by local assessors to be the total taxable value of land and additions on the property. | Land | Improvement |
|---|---|---|---|---|
| 2024 | $732 | -- | -- | -- |
| 2023 | $732 | $18,213 | $18,213 | $0 |
| 2022 | $722 | $11,892 | $11,892 | $0 |
| 2021 | $738 | $10,361 | $10,361 | $0 |
| 2020 | $717 | $0 | $0 | $0 |
| 2019 | $707 | $0 | $0 | $0 |
| 2018 | $681 | $0 | $0 | $0 |
| 2017 | $671 | $0 | $0 | $0 |
| 2016 | $648 | $0 | $0 | $0 |
| 2015 | -- | $0 | $0 | $0 |
| 2014 | -- | $0 | $0 | $0 |
Deed History
| Date | Type | Sale Price | Title Company |
|---|---|---|---|
| Warranty Deed | $105,000 | Pioneer Title Agency Inc | |
| Special Warranty Deed | $119,700 | First American Title Ins |
Similar Homes in the area
Source: Prescott Area Association of REALTORS®
MLS Number: 1068805
APN: 103-51-289
- 6359 Slow Cattle Dr
- 7035 E Lantern Ln W
- 6975 E Lynx Wagon Rd
- 6969 E Encampment Dr Unit 1
- 7124 E Encampment Dr
- 2091 E Oxford
- 1760 E Fleet St
- 1958 Vine Rd
- 1145 N Hobble Strap St
- 7237 E Cozy Camp Dr Unit 2
- 6546 E 2nd St
- 507 N Tubac Rd
- 1134 N Fence Post Place
- 004d Cibola Cir
- 004c Cibola Cir
- 004b Cibola Cir
- 2039 N Oxford
- 7218 E Night Watch Way
- 1971 N Fence Line Dr
- 7293 E Reins Ct

