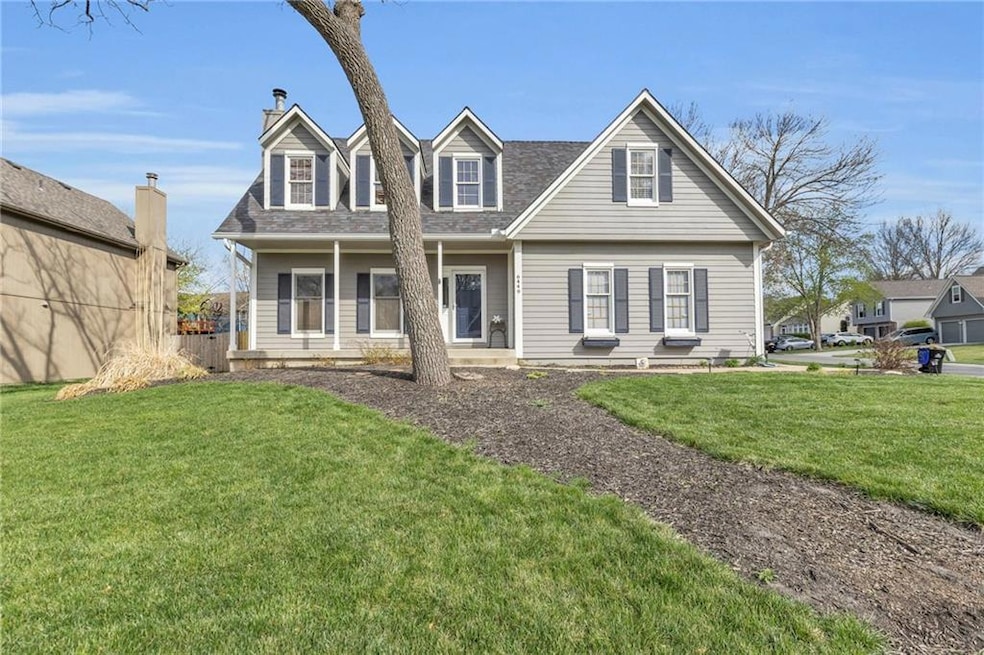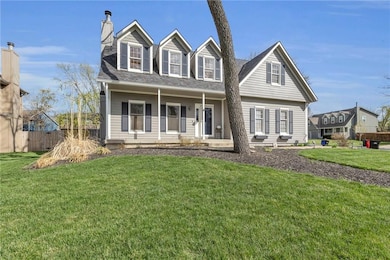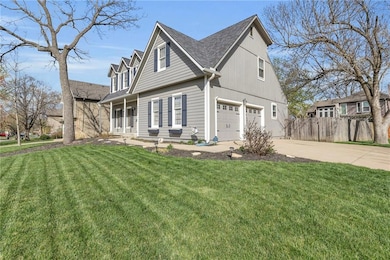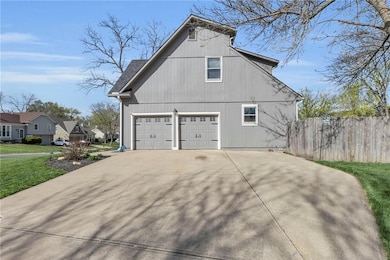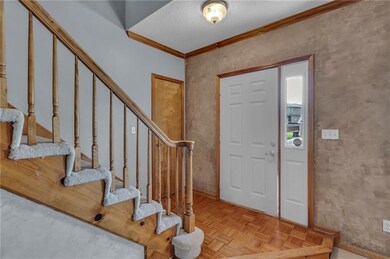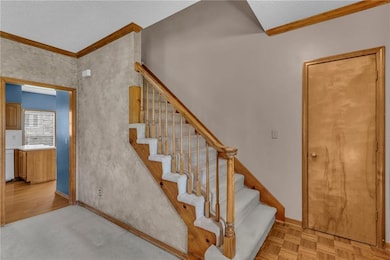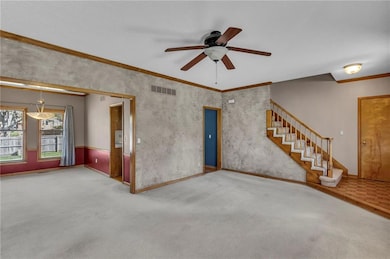
6449 Chouteau St Shawnee, KS 66226
Estimated payment $2,580/month
Highlights
- Recreation Room
- Traditional Architecture
- Separate Formal Living Room
- Horizon Elementary School Rated A
- Wood Flooring
- Corner Lot
About This Home
Located in the highly regarded De Soto School District, this spacious 4-bedroom, 2-story home features 2 full and 2 half baths—including one in the finished basement, perfect for added living space, a home office, or recreation area. Recent upgrades include a brand-new roof, new gutters, freshly painted exterior, and a newer HVAC system—all sitting on a solid foundation. With the major improvements complete, the home is ready for your personal touch. Only cosmetic updates are needed, offering a fantastic opportunity to customize and make it truly your own.
Listing Agent
Weichert, Realtors Welch & Com Brokerage Phone: 913-484-8149 License #SP00233925

Home Details
Home Type
- Single Family
Est. Annual Taxes
- $4,835
Year Built
- Built in 1990
Lot Details
- 10,010 Sq Ft Lot
- Wood Fence
- Corner Lot
Parking
- 2 Car Attached Garage
- Inside Entrance
- Side Facing Garage
- Garage Door Opener
Home Design
- Traditional Architecture
- Frame Construction
- Composition Roof
Interior Spaces
- 2-Story Property
- Ceiling Fan
- Fireplace With Gas Starter
- Some Wood Windows
- Great Room with Fireplace
- Family Room
- Separate Formal Living Room
- Formal Dining Room
- Recreation Room
- Finished Basement
- Basement Fills Entire Space Under The House
Kitchen
- Breakfast Room
- Eat-In Kitchen
- Built-In Electric Oven
- Free-Standing Electric Oven
- Dishwasher
- Disposal
Flooring
- Wood
- Carpet
Bedrooms and Bathrooms
- 4 Bedrooms
- Walk-In Closet
Laundry
- Laundry Room
- Laundry on main level
Outdoor Features
- Playground
- Porch
Schools
- Prairie Ridge Elementary School
- Mill Valley High School
Additional Features
- City Lot
- Forced Air Heating and Cooling System
Community Details
- Property has a Home Owners Association
- Association fees include curbside recycling, trash
- Woodland Park Subdivision
Listing and Financial Details
- Assessor Parcel Number QP91700003 0025
- $0 special tax assessment
Map
Home Values in the Area
Average Home Value in this Area
Tax History
| Year | Tax Paid | Tax Assessment Tax Assessment Total Assessment is a certain percentage of the fair market value that is determined by local assessors to be the total taxable value of land and additions on the property. | Land | Improvement |
|---|---|---|---|---|
| 2024 | $4,835 | $41,699 | $7,416 | $34,283 |
| 2023 | $4,786 | $40,733 | $7,416 | $33,317 |
| 2022 | $4,501 | $37,525 | $6,185 | $31,340 |
| 2021 | $4,086 | $32,695 | $5,893 | $26,802 |
| 2020 | $3,847 | $30,498 | $5,351 | $25,147 |
| 2019 | $3,809 | $29,751 | $4,860 | $24,891 |
| 2018 | $3,521 | $27,244 | $4,860 | $22,384 |
| 2017 | $3,455 | $26,082 | $4,456 | $21,626 |
| 2016 | $3,369 | $25,116 | $4,456 | $20,660 |
| 2015 | $3,282 | $24,104 | $4,456 | $19,648 |
| 2013 | -- | $22,954 | $4,456 | $18,498 |
Property History
| Date | Event | Price | Change | Sq Ft Price |
|---|---|---|---|---|
| 04/12/2025 04/12/25 | Pending | -- | -- | -- |
| 04/11/2025 04/11/25 | For Sale | $390,000 | -- | $164 / Sq Ft |
Deed History
| Date | Type | Sale Price | Title Company |
|---|---|---|---|
| Quit Claim Deed | -- | None Available | |
| Warranty Deed | -- | Security Land Title Company |
Mortgage History
| Date | Status | Loan Amount | Loan Type |
|---|---|---|---|
| Previous Owner | $19,100,000 | Unknown | |
| Previous Owner | $156,000 | New Conventional | |
| Previous Owner | $162,000 | Purchase Money Mortgage |
Similar Homes in Shawnee, KS
Source: Heartland MLS
MLS Number: 2528586
APN: QP91700003-0025
- 6439 Roundtree St
- 6402 Chouteau St
- 6410 Anderson St
- 6400 Noreston St
- 22414 W 61st St
- 7939 Noble St
- 7943 Noble St
- 6001 Hedge Lane Terrace
- 6000 Hedge Lane Terrace
- 0 Kansas 7
- 6343 Brownridge Dr
- 23818 Clearcreek Pkwy
- 5803 Brockway St
- 5815 Aminda St
- 6825 Brownridge Dr
- 22808 W 71st Terrace
- 22809 W 71st Terrace
- 22000 W 71st St
- 23300 W 71st St
- 6753 Longview Rd
