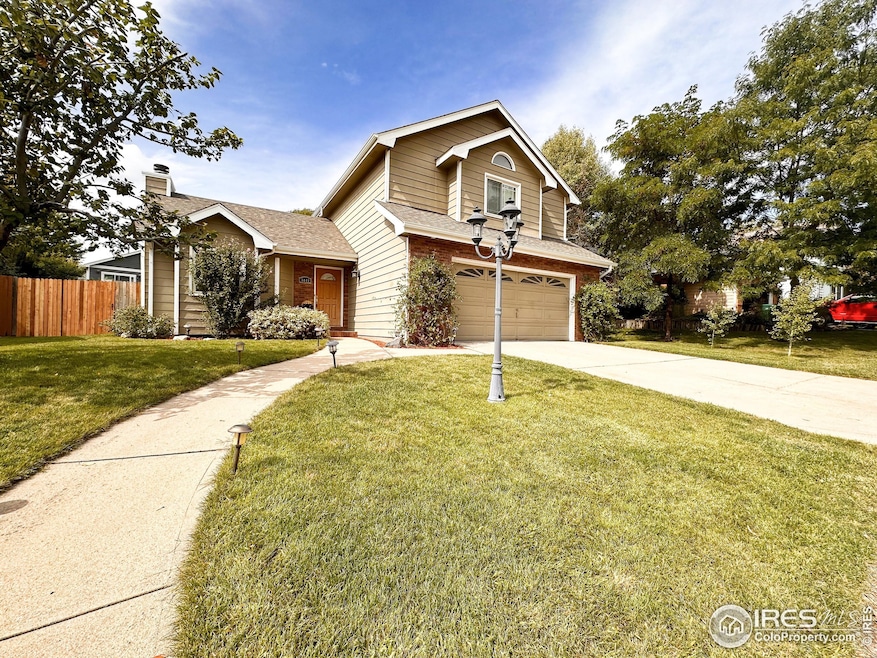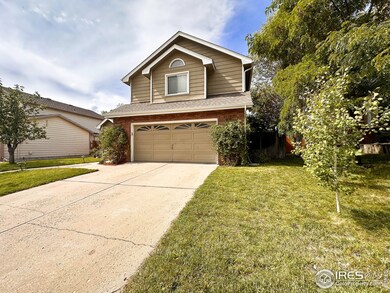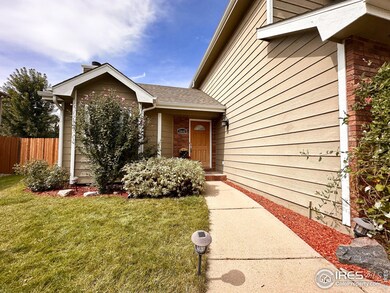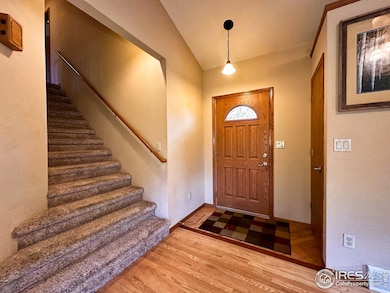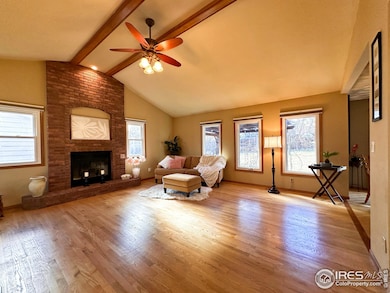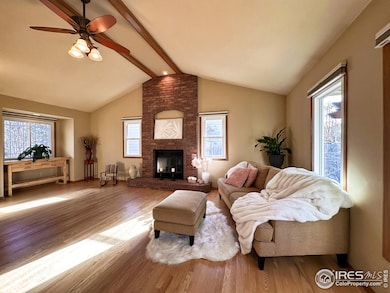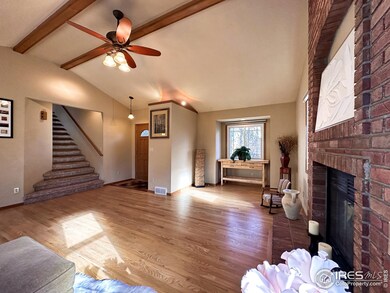
6449 Edgeware St Fort Collins, CO 80525
Brittany Knolls NeighborhoodEstimated payment $3,661/month
Highlights
- Cathedral Ceiling
- Wood Flooring
- Brick Veneer
- Werner Elementary School Rated A-
- 2 Car Attached Garage
- Patio
About This Home
This well maintained home in the highly desirable Brittany Knolls neighborhood is the only one on the market at this time. It boasts exceptional curb appeal, is situated on a quiet street and has a fully fenced backyard with a large stampcrete patio and pergola. The main level has real hardwood floors throughout and a large living room with a vaulted ceiling and wood beams, as well as a beautiful brick hearth and fireplace, perfect for cozy evenings. Adjacent to the living room you will find a dining room and kitchen complete with a breakfast bar and stainless steel appliances (gas range), and there is abundant natural light throughout to fill all the rooms. Upstairs is a primary suite that also has vaulted ceilings and the bathroom features a double vanity and tub/shower. There are two more bedrooms and a full bath on this level, as well. The basement is unfinished and has two (2) egress windows and a rough-in plumbing for an additional bathroom. Additional features include a sprinkler system, central AC, and close proximity to Fossil Ridge High School.
Home Details
Home Type
- Single Family
Est. Annual Taxes
- $3,198
Year Built
- Built in 1989
Lot Details
- 6,666 Sq Ft Lot
- East Facing Home
- Wood Fence
- Level Lot
- Sprinkler System
HOA Fees
- $57 Monthly HOA Fees
Parking
- 2 Car Attached Garage
Home Design
- Brick Veneer
- Wood Frame Construction
- Composition Roof
Interior Spaces
- 1,675 Sq Ft Home
- 2-Story Property
- Cathedral Ceiling
- Window Treatments
- Living Room with Fireplace
- Dining Room
- Unfinished Basement
- Basement Fills Entire Space Under The House
Kitchen
- Gas Oven or Range
- Microwave
- Dishwasher
Flooring
- Wood
- Carpet
Bedrooms and Bathrooms
- 3 Bedrooms
- Primary Bathroom is a Full Bathroom
- Bathtub and Shower Combination in Primary Bathroom
Laundry
- Laundry on main level
- Washer and Dryer Hookup
Outdoor Features
- Patio
- Exterior Lighting
Schools
- Werner Elementary School
- Preston Middle School
- Fossil Ridge High School
Utilities
- Forced Air Heating and Cooling System
Community Details
- Brittany Knolls Subdivision
Listing and Financial Details
- Assessor Parcel Number R1255738
Map
Home Values in the Area
Average Home Value in this Area
Tax History
| Year | Tax Paid | Tax Assessment Tax Assessment Total Assessment is a certain percentage of the fair market value that is determined by local assessors to be the total taxable value of land and additions on the property. | Land | Improvement |
|---|---|---|---|---|
| 2025 | $3,198 | $38,029 | $3,685 | $34,344 |
| 2024 | $3,198 | $38,029 | $3,685 | $34,344 |
| 2022 | $2,664 | $27,634 | $3,823 | $23,811 |
| 2021 | $2,694 | $28,429 | $3,933 | $24,496 |
| 2020 | $2,571 | $26,906 | $3,933 | $22,973 |
| 2019 | $2,581 | $26,906 | $3,933 | $22,973 |
| 2018 | $2,033 | $21,830 | $3,960 | $17,870 |
| 2017 | $2,026 | $21,830 | $3,960 | $17,870 |
| 2016 | $1,978 | $21,205 | $4,378 | $16,827 |
| 2015 | $1,964 | $21,210 | $4,380 | $16,830 |
| 2014 | $1,766 | $18,950 | $4,380 | $14,570 |
Property History
| Date | Event | Price | Change | Sq Ft Price |
|---|---|---|---|---|
| 01/25/2025 01/25/25 | Price Changed | $599,000 | -1.0% | $358 / Sq Ft |
| 01/11/2025 01/11/25 | Price Changed | $605,000 | -2.4% | $361 / Sq Ft |
| 12/13/2024 12/13/24 | For Sale | $620,000 | +82.4% | $370 / Sq Ft |
| 01/28/2019 01/28/19 | Off Market | $340,000 | -- | -- |
| 06/08/2015 06/08/15 | Sold | $340,000 | +6.3% | $203 / Sq Ft |
| 05/09/2015 05/09/15 | Pending | -- | -- | -- |
| 04/27/2015 04/27/15 | For Sale | $320,000 | -- | $191 / Sq Ft |
Deed History
| Date | Type | Sale Price | Title Company |
|---|---|---|---|
| Warranty Deed | $340,000 | North American Title | |
| Interfamily Deed Transfer | -- | None Available | |
| Interfamily Deed Transfer | -- | Security Title | |
| Warranty Deed | $259,900 | Security Title | |
| Warranty Deed | $218,000 | Security Title | |
| Warranty Deed | $108,500 | -- |
Mortgage History
| Date | Status | Loan Amount | Loan Type |
|---|---|---|---|
| Previous Owner | $244,163 | FHA | |
| Previous Owner | $244,844 | FHA | |
| Previous Owner | $251,225 | FHA | |
| Previous Owner | $92,599 | Credit Line Revolving | |
| Previous Owner | $25,000 | Unknown | |
| Previous Owner | $174,400 | Fannie Mae Freddie Mac | |
| Previous Owner | $100,000 | Credit Line Revolving | |
| Previous Owner | $30,000 | Credit Line Revolving | |
| Previous Owner | $81,200 | Unknown |
Similar Homes in Fort Collins, CO
Source: IRES MLS
MLS Number: 1023424
APN: 96124-07-027
- 821 Courtenay Cir
- 820 Courtenay Cir
- 801 Westbourn Ct
- 6401 Finch Ct
- 6260 Buchanan St
- 6621 Antigua Dr Unit 3
- 6702 Desert Willow Way Unit 3
- 6609 Antigua Dr Unit 24
- 1224 Hawkeye Ct
- 918 Benson Ln
- 6702 Antigua Dr Unit 49
- 6738 Autumn Ridge Dr
- 6827 Autumn Ridge Dr
- 6720 Antigua Dr Unit 47
- 6720 Antigua Dr
- 6802 Colony Hills Ln
- 0 Antigua Dr
- 6714 Antigua Dr Unit 38
- 6814 Colony Hills Ln
- 6815 Antigua Dr Unit 78
