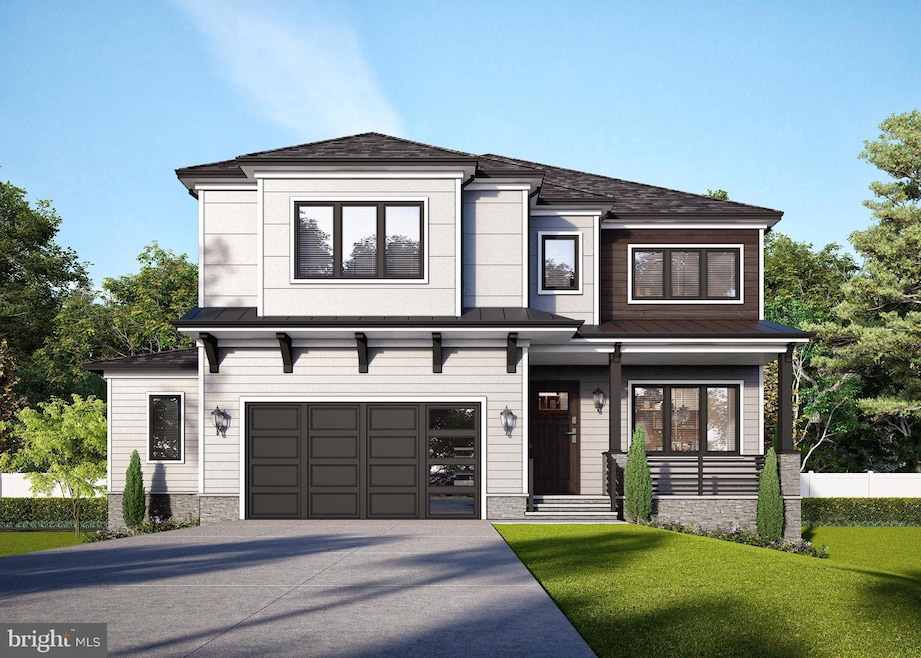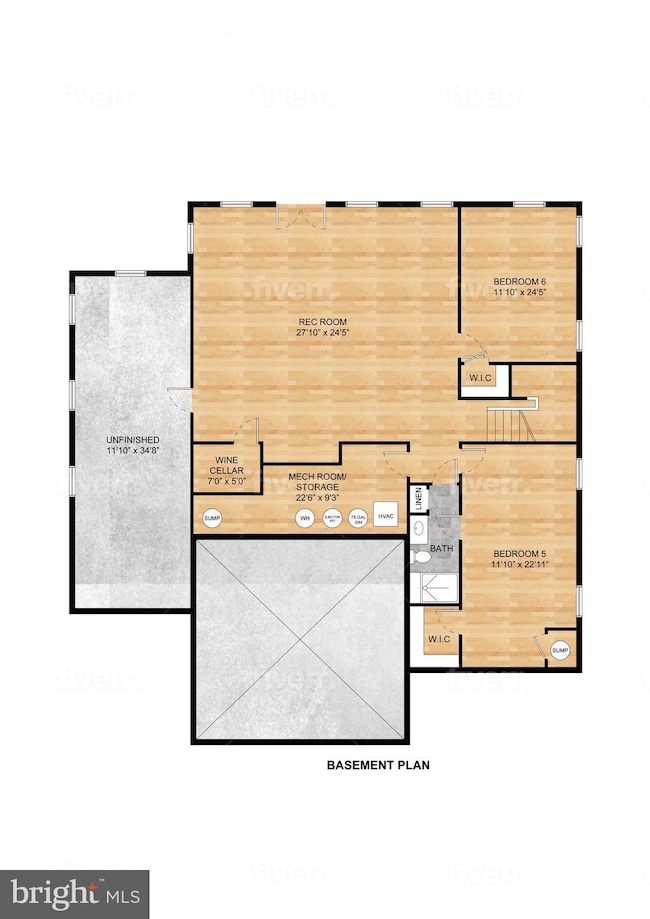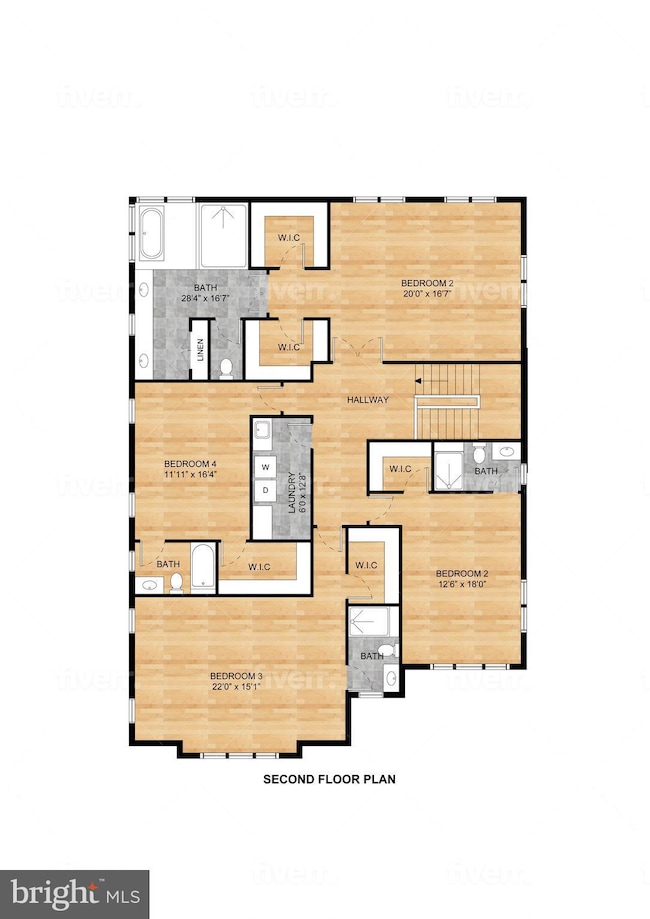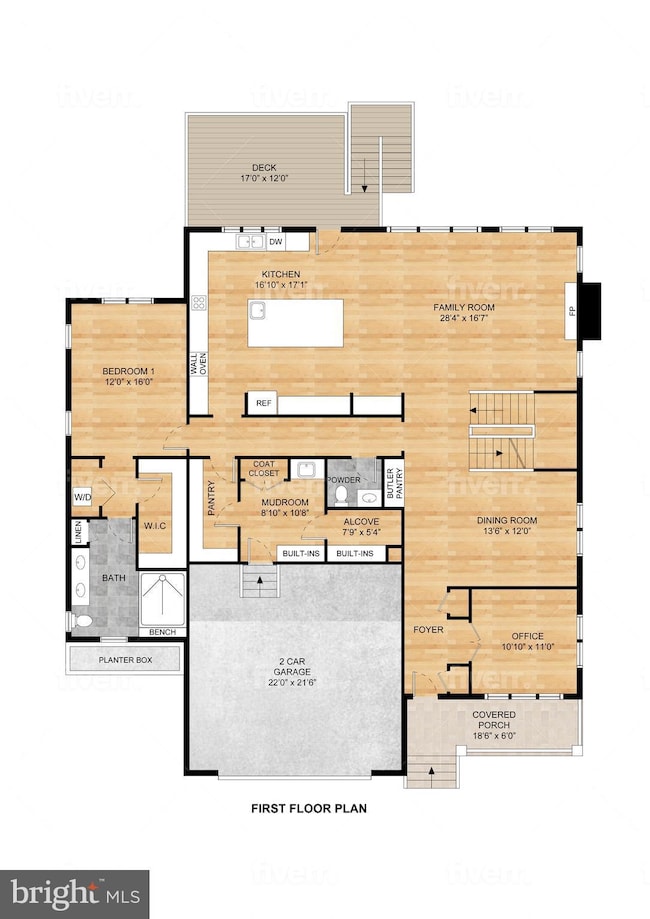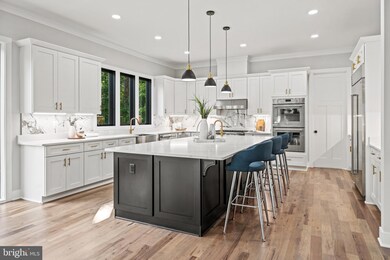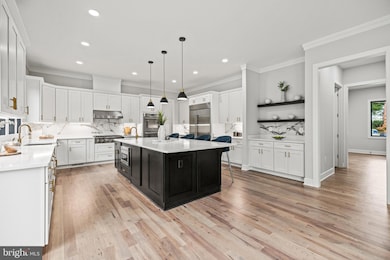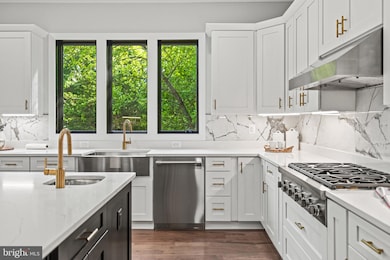
6449 Orland St Falls Church, VA 22043
Estimated payment $16,161/month
Highlights
- New Construction
- Gourmet Kitchen
- Marble Flooring
- Haycock Elementary School Rated A
- Craftsman Architecture
- Main Floor Bedroom
About This Home
Act fast and make some custom selections!
Welcome to Apex Custom's latest masterpiece in the prestigious neighborhood of Powhatan Hills in Falls Church! This expansive 6,500+ square foot contemporary marvel offers 7 bedrooms and 6.5 bathrooms, embodying the pinnacle of luxury living. Situated in the sought-after McLean school district, this home is designed to impress.
As you arrive, you'll be greeted by a wide, inviting driveway leading to a spacious two-car garage, providing ample space for your vehicles and guests. This home is ideally located on a picturesque street, making it a true gem in both design and location.
Step inside to experience the modern elegance of 10-foot ceilings and 8-foot solid core doors, which create an open, airy atmosphere throughout. Solid site-finished hickory floors guide you through meticulously crafted spaces, culminating in a chef's dream kitchen. This culinary haven features solid birch cabinets and a top-of-the-line Thermador appliance package, complete with a Subzero fridge. Natural light floods the space through Andersen 400 series windows, creating a warm and inviting ambiance ideal for both everyday living and entertaining.
The master bathroom is a sanctuary of relaxation, adorned with all-marble finishes, while carefully selected light fixtures add a touch of glamour to every room. Recessed lighting throughout enhances the sleek, modern aesthetic of this beautiful home.
The finished basement expands the possibilities for entertainment and recreation, offering additional space that can be customized to your needs. Custom-built oak handrails on the stairs showcase the meticulous attention to detail that went into every aspect of this home.
Outside, the spacious flat backyard provides ample room for a pool and more, creating a perfect outdoor oasis for hosting gatherings or simply unwinding in your private retreat. The exterior of the home features durable and low-maintenance hardi siding with PVC trim, while blown cellulose insulation above code ensures energy efficiency and comfort year-round.
Apex Custom has truly outdone themselves with this architectural masterpiece. Don’t miss your chance to own this contemporary dream home, where luxury meets functionality in the heart of Powhatan Hills.
Home Details
Home Type
- Single Family
Est. Annual Taxes
- $8,070
Year Built
- Built in 2025 | New Construction
Lot Details
- 0.25 Acre Lot
- North Facing Home
- Privacy Fence
- Wood Fence
- Property is in excellent condition
- Property is zoned 140
Parking
- 2 Car Attached Garage
- 4 Driveway Spaces
- Front Facing Garage
Home Design
- Craftsman Architecture
- Contemporary Architecture
- Architectural Shingle Roof
- Concrete Perimeter Foundation
- HardiePlank Type
- CPVC or PVC Pipes
Interior Spaces
- Property has 3 Levels
- Built-In Features
- Crown Molding
- Tray Ceiling
- Ceiling height of 9 feet or more
- Ceiling Fan
- 2 Fireplaces
- Gas Fireplace
- Casement Windows
- ENERGY STAR Qualified Doors
- Insulated Doors
- Attic
Kitchen
- Gourmet Kitchen
- Double Oven
- Six Burner Stove
- Built-In Range
- Range Hood
- Built-In Microwave
- Dishwasher
- Kitchen Island
- Disposal
Flooring
- Wood
- Marble
Bedrooms and Bathrooms
- Soaking Tub
Laundry
- Laundry in unit
- Dryer
- Washer
Finished Basement
- Rear Basement Entry
- Natural lighting in basement
Accessible Home Design
- Halls are 36 inches wide or more
Utilities
- Central Heating and Cooling System
- Vented Exhaust Fan
- 200+ Amp Service
- 60+ Gallon Tank
- Public Septic
Community Details
- No Home Owners Association
- Built by Apex
- Powhatan Hills Subdivision
Listing and Financial Details
- Tax Lot 21
- Assessor Parcel Number 0411 25 0021
Map
Home Values in the Area
Average Home Value in this Area
Tax History
| Year | Tax Paid | Tax Assessment Tax Assessment Total Assessment is a certain percentage of the fair market value that is determined by local assessors to be the total taxable value of land and additions on the property. | Land | Improvement |
|---|---|---|---|---|
| 2024 | $11,481 | $924,720 | $572,000 | $352,720 |
| 2023 | $12,164 | $1,013,840 | $572,000 | $441,840 |
| 2022 | $10,639 | $871,350 | $477,000 | $394,350 |
| 2021 | $10,409 | $836,500 | $454,000 | $382,500 |
| 2020 | $10,025 | $800,270 | $454,000 | $346,270 |
| 2019 | $9,488 | $754,470 | $454,000 | $300,470 |
| 2018 | $8,380 | $728,720 | $437,000 | $291,720 |
| 2017 | $8,973 | $728,720 | $437,000 | $291,720 |
| 2016 | $8,887 | $723,000 | $437,000 | $286,000 |
| 2015 | $8,337 | $701,670 | $424,000 | $277,670 |
| 2014 | $7,844 | $659,870 | $412,000 | $247,870 |
Property History
| Date | Event | Price | Change | Sq Ft Price |
|---|---|---|---|---|
| 03/11/2025 03/11/25 | For Sale | $2,775,000 | 0.0% | $416 / Sq Ft |
| 03/05/2025 03/05/25 | Off Market | $2,775,000 | -- | -- |
| 02/01/2025 02/01/25 | For Sale | $2,775,000 | -- | $416 / Sq Ft |
Deed History
| Date | Type | Sale Price | Title Company |
|---|---|---|---|
| Warranty Deed | $1,150,000 | Universal Title | |
| Deed Of Distribution | -- | None Listed On Document | |
| Deed Of Distribution | -- | None Available |
Similar Homes in Falls Church, VA
Source: Bright MLS
MLS Number: VAFX2183090
APN: 0411-25-0021
- 2148 Crimmins Ln
- 6528 36th St N
- 3207 N Tacoma St
- 2231 N Tuckahoe St
- 2213 Boxwood Dr
- 6609 Rockmont Ct
- 2013A Lorraine Ave
- 2079 Hopewood Dr
- 6305 36th St N
- 3501 N Powhatan St
- 3010 N Tacoma St
- 6307 35th St N
- 3514 N Potomac St
- 6601 Gordon Ave
- 6612 Moly Dr
- 6625 Beacon Ln
- 6580 Williamsburg Blvd
- 3514 N Ohio St
- 6629 Beacon Ln
- 6511 Ivy Hill Dr
