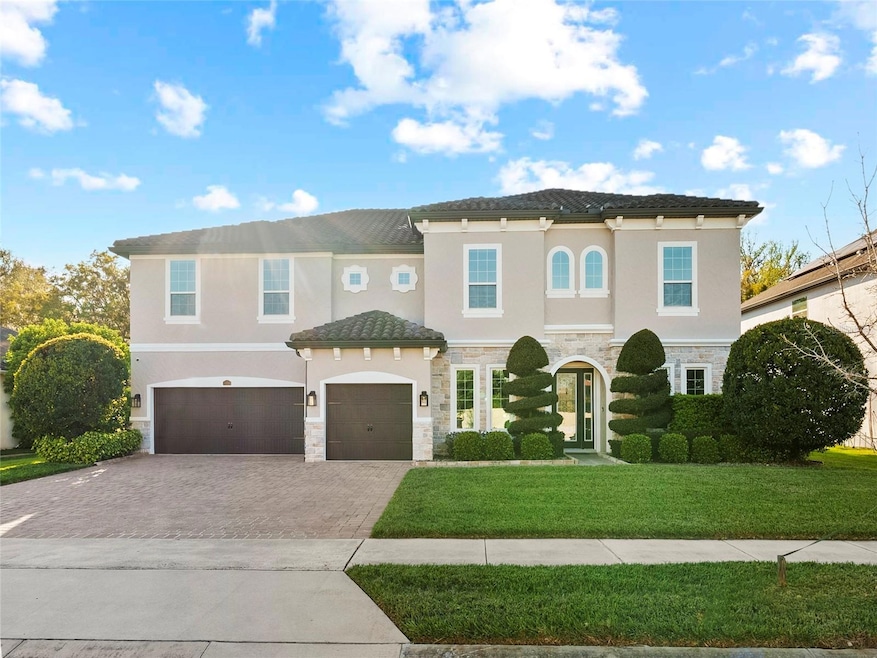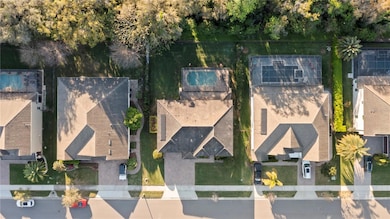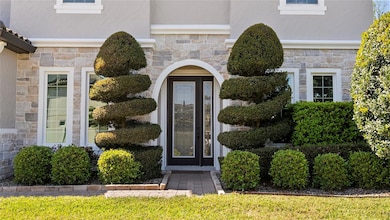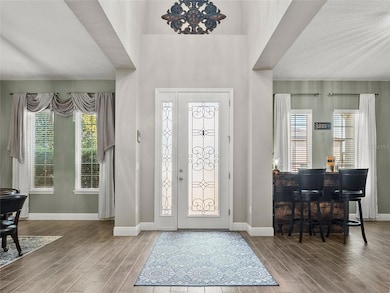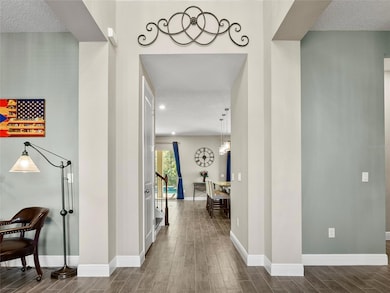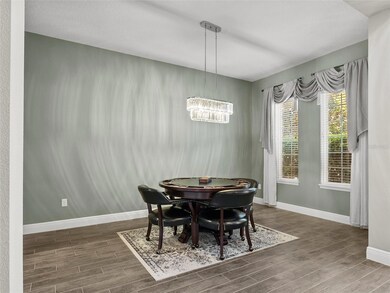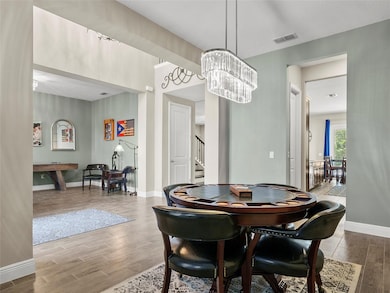
645 American Holly Place Oviedo, FL 32765
Estimated payment $5,688/month
Highlights
- Popular Property
- Screened Pool
- High Ceiling
- Geneva Elementary School Rated A-
- Open Floorplan
- Stone Countertops
About This Home
Stunning 5-bedroom residence with a heated saltwater pool, preserve views, and luxury finishes, located in the highly sought-after gated community of Oviedo Gardens. This beautifully designed two-story home offers over 4,200 square feet of living space and showcases the Kerrville II floor plan by Meritage Homes. From the moment you enter, you’ll notice the attention to detail, starting with an elegant glass-inlay front door that opens to a grand foyer with soaring ceilings and wood-look ceramic tile flooring that flows seamlessly throughout the open-concept main level.The spacious living and dining areas are ideal for both entertaining and everyday comfort, anchored by a gourmet kitchen featuring granite countertops, stainless steel appliances, a large island with bar seating, and rich espresso cabinetry. Just off the main living area is a desirable first-floor en-suite bedroom, perfect for guests or multi-generational living, with its own full bathroom and direct access to the outdoor living space.Connecting both levels is an elegant wood staircase with iron spindle accents, adding a touch of sophistication to the home’s design. Upstairs, you’ll find the expansive primary suite, a private retreat with a spa-like bathroom offering a soaking tub, private water closet, tiled walk-in shower with built-in shelving, and a large custom-designed walk-in closet. All secondary bedrooms are also located on the second floor and feature spacious walk-in closets. The upper level also includes a generous loft with a built-in wet bar and a dedicated media room—perfect for movie nights, game day, or entertaining guests. As an added bonus, the home includes a pool table with a table tennis top and matching wooden accessory stand, making this space ready for fun from day one.Step outside to your private backyard oasis featuring a heated saltwater in-ground pool, enhanced by a screened-in patio, covered lanai, and tranquil views of the wooded preserve. The pool comes equipped with a robotic pool cleanerfor easy maintenance, making it as practical as it is relaxing.Additional upgrades include a three-car garage, a brick-paver driveway, a tile roof, and beautifully maintained landscaping that enhances curb appeal. The home is also equipped with an external generator transfer kit, servicing the downstairs 150-amp panel—providing added peace of mind during storm season.This home offers the perfect blend of upscale finishes, thoughtful layout, and peaceful surroundings, all within a secure gated community. Don’t miss the opportunity to make this exceptional property your own. Schedule your private tour today!
Open House Schedule
-
Sunday, April 27, 202511:00 am to 2:00 pm4/27/2025 11:00:00 AM +00:004/27/2025 2:00:00 PM +00:00Gate Code #1969Add to Calendar
Home Details
Home Type
- Single Family
Year Built
- Built in 2016
Lot Details
- 0.25 Acre Lot
- Near Conservation Area
- West Facing Home
- Fenced
- Irrigation Equipment
HOA Fees
- $123 Monthly HOA Fees
Parking
- 3 Car Attached Garage
- Garage Door Opener
- On-Street Parking
Home Design
- Slab Foundation
- Tile Roof
- Concrete Siding
- Cement Siding
- Stucco
Interior Spaces
- 4,239 Sq Ft Home
- 2-Story Property
- Open Floorplan
- Wet Bar
- Built-In Features
- Shelving
- High Ceiling
- Ceiling Fan
- Window Treatments
- Sliding Doors
- Living Room
Kitchen
- Eat-In Kitchen
- Range
- Microwave
- Dishwasher
- Stone Countertops
- Disposal
Flooring
- Carpet
- Tile
Bedrooms and Bathrooms
- 5 Bedrooms
- Primary Bedroom Upstairs
- Walk-In Closet
Laundry
- Laundry Room
- Laundry on upper level
- Dryer
- Washer
Pool
- Screened Pool
- Heated In Ground Pool
- Saltwater Pool
- Fence Around Pool
- Pool Alarm
Outdoor Features
- Enclosed patio or porch
Schools
- Geneva Elementary School
- Jackson Heights Middle School
- Hagerty High School
Utilities
- Central Heating and Cooling System
- Electric Water Heater
- High Speed Internet
- Phone Available
- Cable TV Available
Listing and Financial Details
- Visit Down Payment Resource Website
- Tax Lot 14
- Assessor Parcel Number 11-21-31-517-0000-0140
Community Details
Overview
- Specialty Management Company Association, Phone Number (407) 647-2622
- Built by Meritage Homes
- Oviedo Gardens A Rep Subdivision, Kerrville Ii Floorplan
Recreation
- Community Playground
Map
Home Values in the Area
Average Home Value in this Area
Tax History
| Year | Tax Paid | Tax Assessment Tax Assessment Total Assessment is a certain percentage of the fair market value that is determined by local assessors to be the total taxable value of land and additions on the property. | Land | Improvement |
|---|---|---|---|---|
| 2024 | -- | $629,469 | -- | -- |
| 2023 | $0 | $611,135 | $0 | $0 |
| 2021 | $0 | $576,053 | $0 | $0 |
| 2020 | $7,774 | $515,178 | $0 | $0 |
| 2019 | $7,686 | $503,595 | $0 | $0 |
| 2018 | $7,893 | $510,406 | $0 | $0 |
| 2017 | $7,812 | $499,908 | $0 | $0 |
| 2016 | $1,188 | $82,000 | $0 | $0 |
| 2015 | -- | $60,000 | $0 | $0 |
Property History
| Date | Event | Price | Change | Sq Ft Price |
|---|---|---|---|---|
| 04/23/2025 04/23/25 | For Sale | $998,900 | +53.4% | $236 / Sq Ft |
| 07/28/2020 07/28/20 | Sold | $651,017 | +0.2% | $154 / Sq Ft |
| 06/22/2020 06/22/20 | Pending | -- | -- | -- |
| 06/11/2020 06/11/20 | For Sale | $649,900 | -- | $153 / Sq Ft |
Deed History
| Date | Type | Sale Price | Title Company |
|---|---|---|---|
| Warranty Deed | $651,100 | Sunbelt Title Agency | |
| Warranty Deed | $651,100 | Sunbelt Title Agency | |
| Special Warranty Deed | $571,700 | None Available |
Mortgage History
| Date | Status | Loan Amount | Loan Type |
|---|---|---|---|
| Open | $560 | New Conventional | |
| Open | $575,000 | VA | |
| Closed | $97,850 | New Conventional | |
| Closed | $488,000 | New Conventional | |
| Closed | $97,850 | Credit Line Revolving | |
| Previous Owner | $457,334 | New Conventional |
Similar Homes in the area
Source: Stellar MLS
MLS Number: O6294663
APN: 11-21-31-517-0000-0140
- 1250 Red Haven Ln
- 567 Rachael Ct
- 513 Rachael Ct
- 388 Chinaberry Ave
- 337 Daisey Ave
- 260 Pineview Dr
- 2620 Cedar Shake Ct
- 1066 Geneva Dr
- 0 Shady Palm Cove
- 814 Orangewood Dr
- 333 Crystal Cir
- 960 Country Charm Cir
- 221 Rosa Ave
- 632 Tranquil Oaks Ln
- 160 Long Acres Ln
- 755 Country Charm Cir
- 211 Lynn St
- 0 Stone St Unit MFRS5120132
- 0 E Broadway St
- 838 Bighorn St
