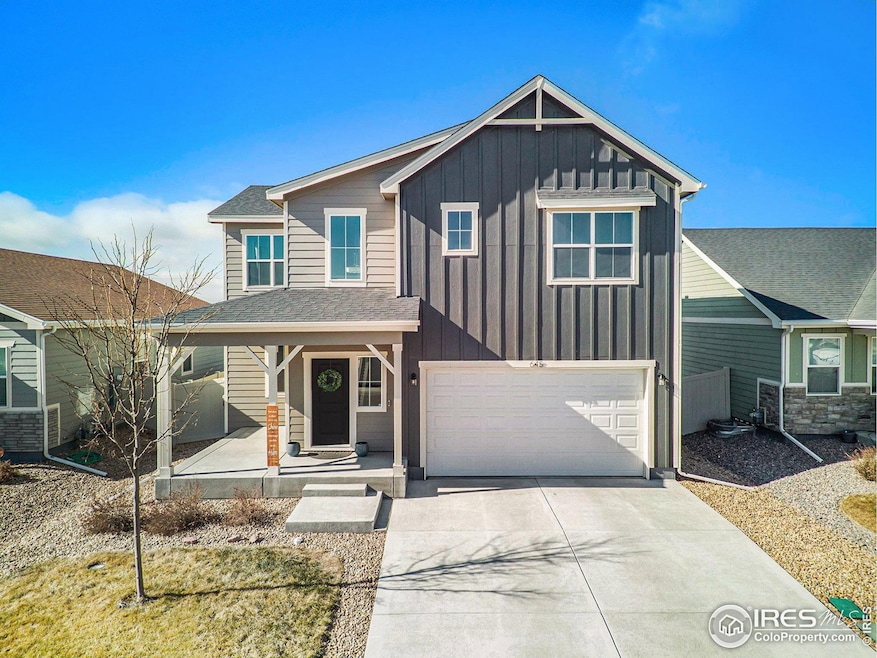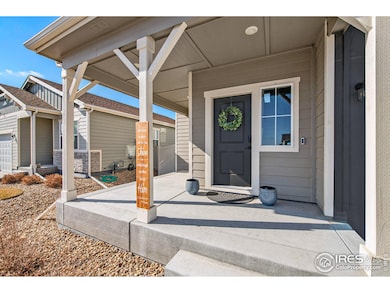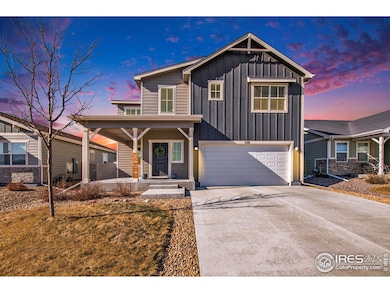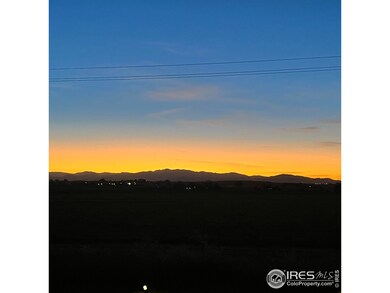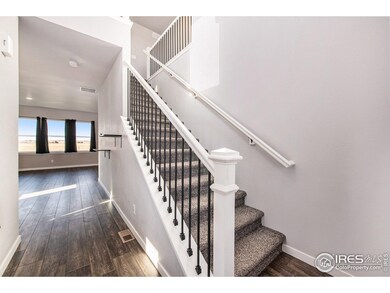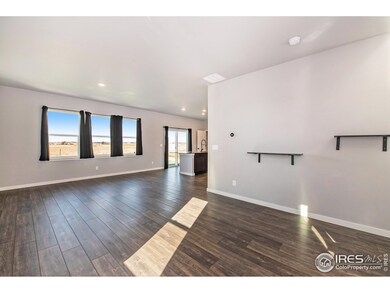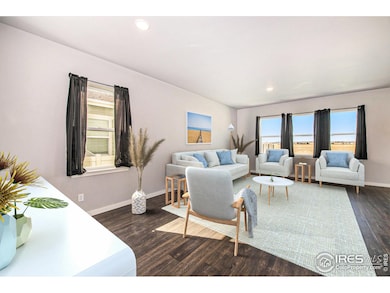
UNDER CONTRACT
$18K PRICE DROP
Estimated payment $2,816/month
Total Views
4,956
3
Beds
2.5
Baths
1,960
Sq Ft
$234
Price per Sq Ft
Highlights
- Open Floorplan
- Farmhouse Style Home
- 2 Car Attached Garage
- Engineered Wood Flooring
- No HOA
- Walk-In Closet
About This Home
This open concept Farmhouse, Welby Model is only two years old and has plenty of upgrades. From the Chefs kitchen with upgraded appliances, to the expansive master suite with walk through closets, dual sinks and a large shower, with the freestanding tub. Zeroscape backyard with green turf all year round to be enjoyed with the non-obstructed mountain views. Enjoy the sunsets and tranquility of this beautiful home.
Home Details
Home Type
- Single Family
Est. Annual Taxes
- $3,052
Year Built
- Built in 2021
Lot Details
- 5,663 Sq Ft Lot
- East Facing Home
- Sprinkler System
Parking
- 2 Car Attached Garage
Home Design
- Farmhouse Style Home
- Wood Frame Construction
- Composition Roof
Interior Spaces
- 1,960 Sq Ft Home
- 2-Story Property
- Open Floorplan
- Window Treatments
- Unfinished Basement
Kitchen
- Gas Oven or Range
- Microwave
- Dishwasher
Flooring
- Engineered Wood
- Carpet
Bedrooms and Bathrooms
- 3 Bedrooms
- Walk-In Closet
Laundry
- Dryer
- Washer
Location
- Near Farm
Schools
- Highland Elementary And Middle School
- Highland School
Utilities
- Forced Air Heating and Cooling System
- High Speed Internet
- Satellite Dish
- Cable TV Available
Community Details
- No Home Owners Association
- Association fees include snow removal, management
- Built by Baessler
- Conestoga Subdivision
Listing and Financial Details
- Assessor Parcel Number R8971807
Map
Create a Home Valuation Report for This Property
The Home Valuation Report is an in-depth analysis detailing your home's value as well as a comparison with similar homes in the area
Home Values in the Area
Average Home Value in this Area
Tax History
| Year | Tax Paid | Tax Assessment Tax Assessment Total Assessment is a certain percentage of the fair market value that is determined by local assessors to be the total taxable value of land and additions on the property. | Land | Improvement |
|---|---|---|---|---|
| 2024 | $3,052 | $29,260 | $5,030 | $24,230 |
| 2023 | $3,052 | $29,540 | $5,070 | $24,470 |
| 2022 | $1,038 | $8,660 | $4,310 | $4,350 |
| 2021 | $192 | $1,600 | $1,600 | $0 |
Source: Public Records
Property History
| Date | Event | Price | Change | Sq Ft Price |
|---|---|---|---|---|
| 04/10/2025 04/10/25 | Price Changed | $459,000 | -1.7% | $234 / Sq Ft |
| 03/02/2025 03/02/25 | Price Changed | $467,000 | -2.1% | $238 / Sq Ft |
| 02/13/2025 02/13/25 | For Sale | $477,000 | +12.2% | $243 / Sq Ft |
| 06/20/2022 06/20/22 | Off Market | $425,000 | -- | -- |
| 03/21/2022 03/21/22 | Sold | $425,000 | +1.3% | $223 / Sq Ft |
| 07/16/2021 07/16/21 | Pending | -- | -- | -- |
| 07/16/2021 07/16/21 | For Sale | $419,565 | -- | $220 / Sq Ft |
Source: IRES MLS
Deed History
| Date | Type | Sale Price | Title Company |
|---|---|---|---|
| Special Warranty Deed | $425,000 | New Title Company Name |
Source: Public Records
Mortgage History
| Date | Status | Loan Amount | Loan Type |
|---|---|---|---|
| Open | $417,302 | FHA |
Source: Public Records
Similar Homes in Ault, CO
Source: IRES MLS
MLS Number: 1025968
APN: R8971807
Nearby Homes
- 603 Apex Trail
- 441 Gila Trail
- 701 Applegate Trail Unit 2
- 414 Gila Trail
- 385 Gila Trail
- 362 Bozeman Trail
- 254 Gila Trail
- 720 Oregon Trail Unit 1
- 324 S 1st Ave
- 116 Allison St
- 39856 County Road 33
- 40775 Jade Dr
- 16547 County Road 86
- 0 Cr 31 Unit 1029825
- 14775 County Road 84
- 18309 County Road 86
- 17624 County Road 88
- 42918 County Road 35
- 701 Carroll Ln
- 830 1st St Unit 31
