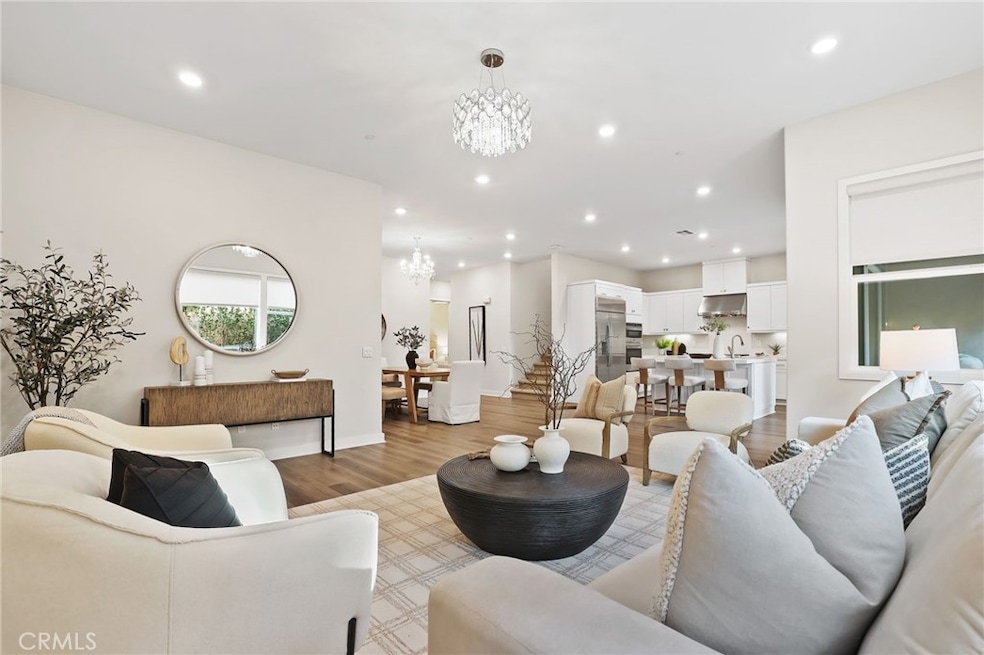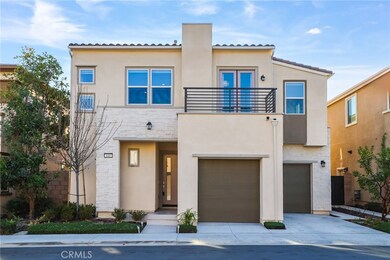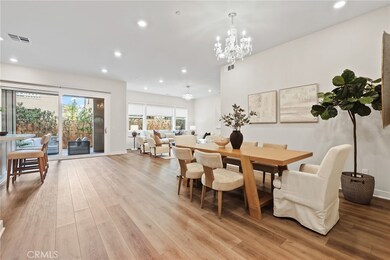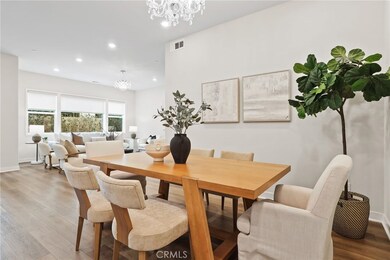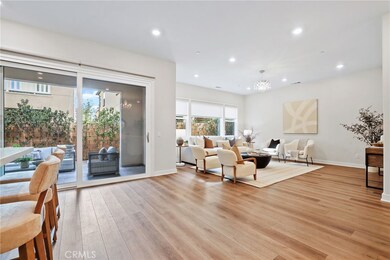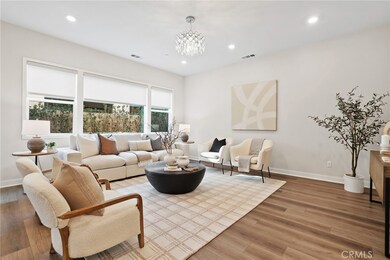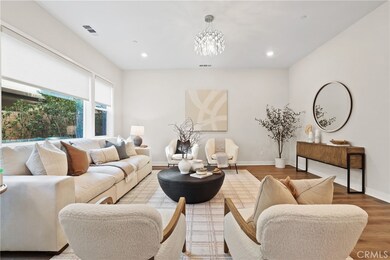
645 Athos Lake Forest, CA 92630
Highlights
- Spa
- Solar Power System
- Open Floorplan
- Rancho Canada Elementary School Rated A-
- Primary Bedroom Suite
- Mountain View
About This Home
As of February 2025Offering a Warm and Organic Modern Vibe this Beautifully Designed 2020 Residence is curated to be the Ultimate At Home Sanctuary. Located in the Brand New Resort-Style community of Serrano Summit and featuring 4 Bedrooms + Loft and 3 Bathrooms this Stunning Home has everything your family has been looking for and more! You are greeted with a Neutral Design and an Open Concept Light & Bright Interior, providing the Perfect Ambiance for your daily routine. The Gourmet Chefs Kitchen has been upgraded throughout and includes Stainless Steel Appliances, Built-In Refrigerator, 6 Burner Gas Range, Upgraded Quartz Counter Tops, White Cabinets, Wafter Softener, and Convenient Center Island. Step through the Stackable Sliding Glass Doors into the Covered California Room and Low Maintenance Tranquil Backyard Oasis Accented By Designer Tile Flooring. The Desirable Downstairs Bedroom and Full Bathroom round out the first floor. Upstairs you will find a Spacious Tech Friendly Multi-Use Loft with Built In Speakers, Multi Media Projector and Massive Retractable Movie Screen. The Primary Suite Retreat will leave you well rested and calm featuring a Relaxing Outdoor Deck for a Serene Experience. Ease yourself into a new wellness routine in your Spacious Spa-Like Primary Bathroom featuring Dual Vanities, Quartz Countertops, Massive His & Hers Walk In Closets, Walk In Shower, and a Restorative Soaking Tub. Additional Upgrades for the Modern Buyer Include Keyless Smart Home Entry, Tankless Water Heater, Automated Neutral Blinds, SOLAR, 2 Car Garage with Storage & Epoxy Flooring. The Ideal Location of this home enjoys easy walking distance access to Exclusive Resort Style Serrano Summit Amenities including The Summit Club, Beach Entry Pool & Spa, 2 Outdoor Kitchens, BBQ’s, Shaded Poolside Lounges, Multi-Use Space for Meetings, Pickleball Courts, Basketball Courts, and Multiple Picnic areas. Gorgeous Home!...Come See It Quick!
Last Agent to Sell the Property
Aspero Realty, Inc Brokerage Email: zakdoan1@gmail.com License #01889429
Home Details
Home Type
- Single Family
Est. Annual Taxes
- $12,021
Year Built
- Built in 2020
Lot Details
- 3,290 Sq Ft Lot
- Cul-De-Sac
- Brick Fence
- Landscaped
- Back Yard
HOA Fees
- $213 Monthly HOA Fees
Parking
- 2 Car Attached Garage
- 2 Open Parking Spaces
- Parking Available
Property Views
- Mountain
- Neighborhood
Home Design
- Modern Architecture
- Turnkey
- Planned Development
- Slab Foundation
- Tile Roof
Interior Spaces
- 2,697 Sq Ft Home
- 2-Story Property
- Open Floorplan
- Wired For Sound
- Built-In Features
- Crown Molding
- Recessed Lighting
- Double Pane Windows
- Custom Window Coverings
- Blinds
- Sliding Doors
- Great Room
- Family Room Off Kitchen
- Living Room
- Loft
Kitchen
- Open to Family Room
- Breakfast Bar
- Six Burner Stove
- Built-In Range
- Microwave
- Dishwasher
- Kitchen Island
- Quartz Countertops
Flooring
- Carpet
- Laminate
Bedrooms and Bathrooms
- 4 Bedrooms | 1 Main Level Bedroom
- Primary Bedroom Suite
- Walk-In Closet
- Upgraded Bathroom
- In-Law or Guest Suite
- Bathroom on Main Level
- 3 Full Bathrooms
- Quartz Bathroom Countertops
- Makeup or Vanity Space
- Dual Sinks
- Dual Vanity Sinks in Primary Bathroom
- Private Water Closet
- Soaking Tub
- Bathtub with Shower
- Multiple Shower Heads
- Separate Shower
- Exhaust Fan In Bathroom
- Closet In Bathroom
Laundry
- Laundry Room
- Laundry on upper level
Home Security
- Home Security System
- Carbon Monoxide Detectors
- Fire and Smoke Detector
Outdoor Features
- Spa
- Balcony
- Stone Porch or Patio
- Exterior Lighting
Schools
- Foothill Ranch Elementary School
- Serrano Intermediate
- El Toro High School
Utilities
- Central Heating and Cooling System
- Tankless Water Heater
- Water Purifier
- Water Softener
Additional Features
- Solar Power System
- Property is near a clubhouse
Listing and Financial Details
- Tax Lot 60
- Tax Tract Number 30178
- Assessor Parcel Number 61071124
Community Details
Overview
- Serrano Summit Association, Phone Number (949) 672-9203
- Seabreeze Management Company HOA
Amenities
- Outdoor Cooking Area
- Community Fire Pit
- Community Barbecue Grill
- Picnic Area
- Banquet Facilities
- Meeting Room
- Recreation Room
Recreation
- Sport Court
- Community Playground
- Community Pool
- Community Spa
- Hiking Trails
- Bike Trail
Map
Home Values in the Area
Average Home Value in this Area
Property History
| Date | Event | Price | Change | Sq Ft Price |
|---|---|---|---|---|
| 02/10/2025 02/10/25 | Sold | $1,830,000 | -0.4% | $679 / Sq Ft |
| 01/27/2025 01/27/25 | Pending | -- | -- | -- |
| 01/14/2025 01/14/25 | For Sale | $1,838,000 | -- | $681 / Sq Ft |
Tax History
| Year | Tax Paid | Tax Assessment Tax Assessment Total Assessment is a certain percentage of the fair market value that is determined by local assessors to be the total taxable value of land and additions on the property. | Land | Improvement |
|---|---|---|---|---|
| 2024 | $12,021 | $1,146,092 | $435,804 | $710,288 |
| 2023 | $11,738 | $1,123,620 | $427,259 | $696,361 |
| 2022 | $11,529 | $1,101,589 | $418,882 | $682,707 |
| 2021 | $10,680 | $1,020,941 | $383,538 | $637,403 |
| 2020 | $3,982 | $368,557 | $368,557 | $0 |
Mortgage History
| Date | Status | Loan Amount | Loan Type |
|---|---|---|---|
| Previous Owner | $647,994 | New Conventional |
Deed History
| Date | Type | Sale Price | Title Company |
|---|---|---|---|
| Grant Deed | $1,830,000 | First American Title | |
| Grant Deed | $1,080,000 | Lennar Title |
Similar Homes in Lake Forest, CA
Source: California Regional Multiple Listing Service (CRMLS)
MLS Number: OC25007678
APN: 610-711-24
- 25442 Yountville Unit 66
- 21206 Camelia Unit 43
- 21131 Gladiolos Way
- 225 Carmona
- 237 Carmona
- 21146 Jasmines Way Unit 92
- 21172 Jasmines Way
- 25231 Avenida Pacifica
- 20961 Eagles Glen Unit 67
- 26342 Forest Ridge Dr Unit 1E
- 390 Riverbend
- 141 Wild Flower
- 20895 Heatherview Unit 29
- 26022 Dundee Dr
- 20046 Shamrock Glen Unit 24
- 20042 Shamrock Glen Unit 23
- 26091 Galway Dr
- 21575 Kenmare Dr
- 51 Clover
- 23 Clover
