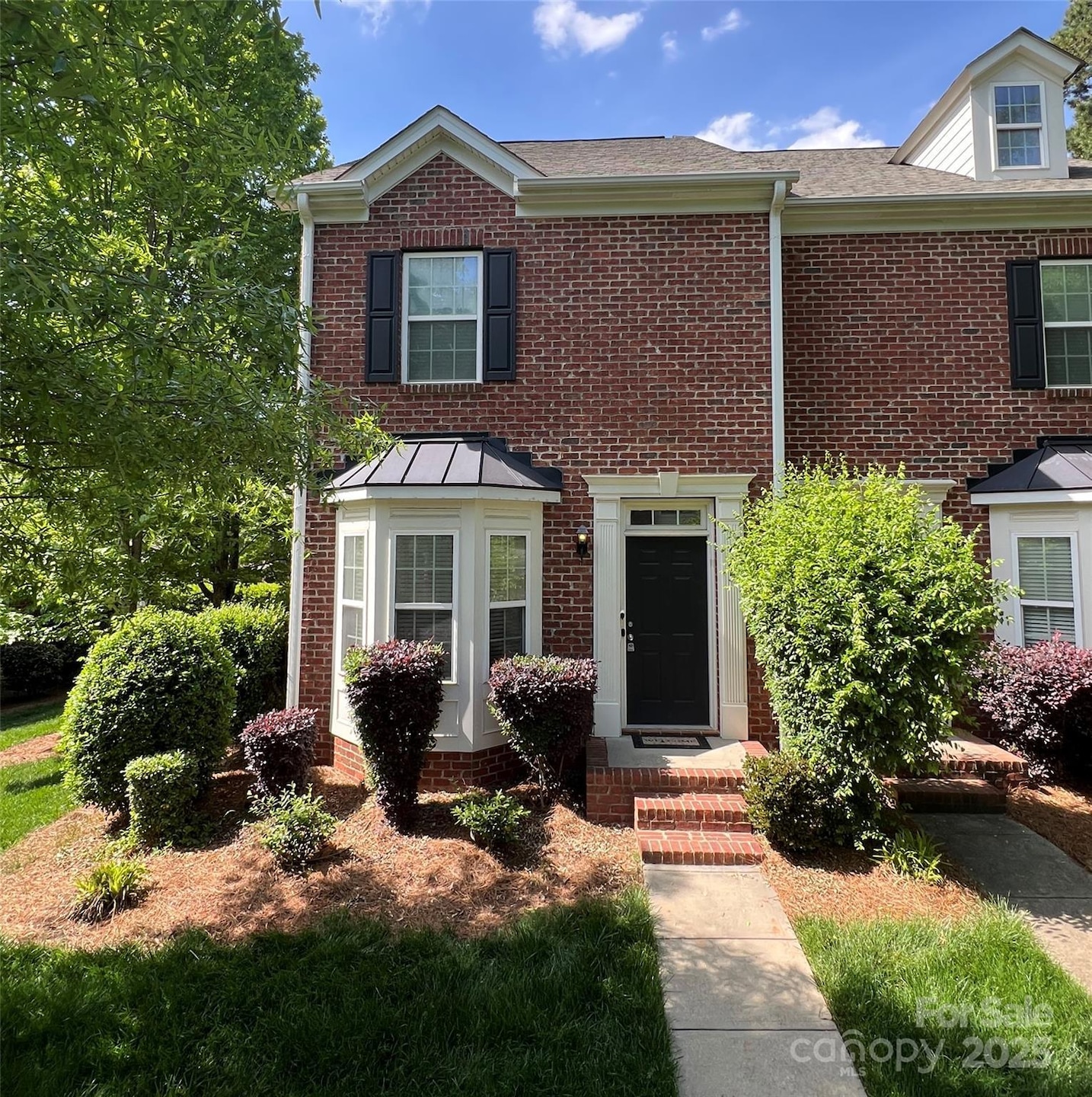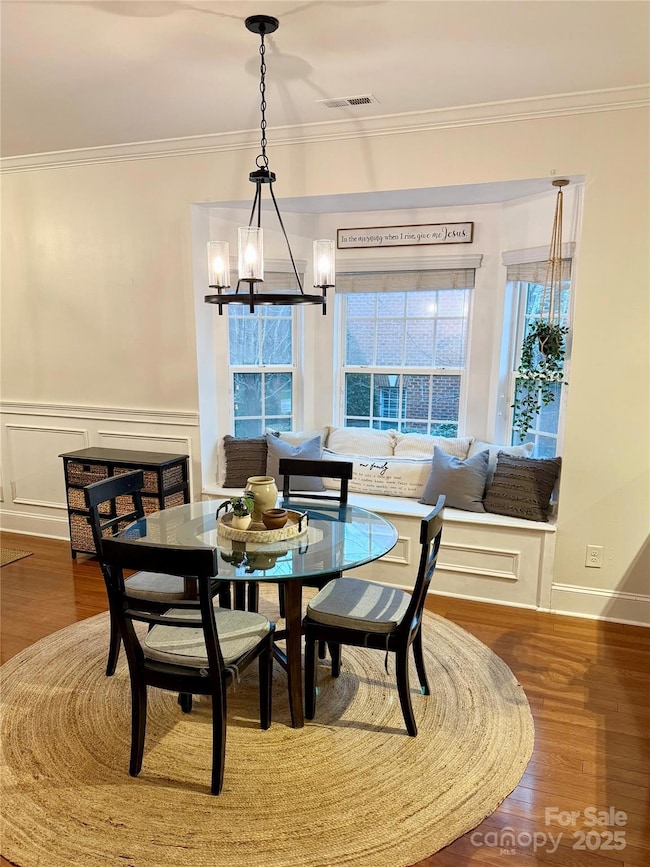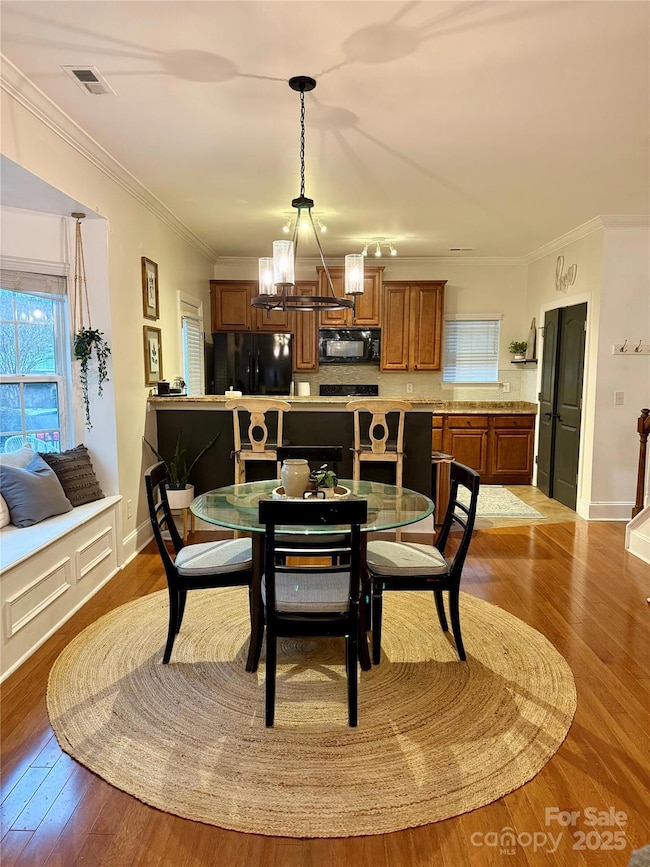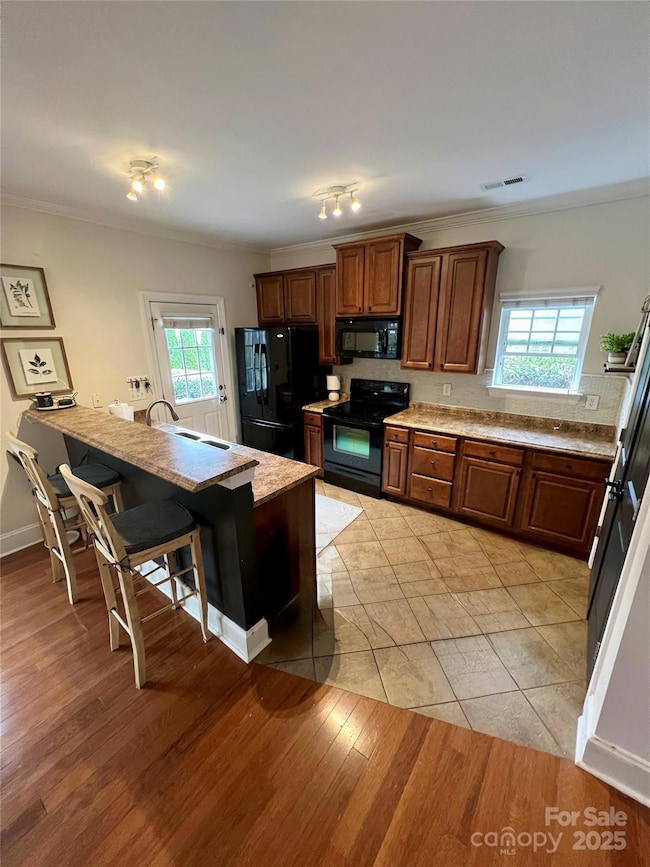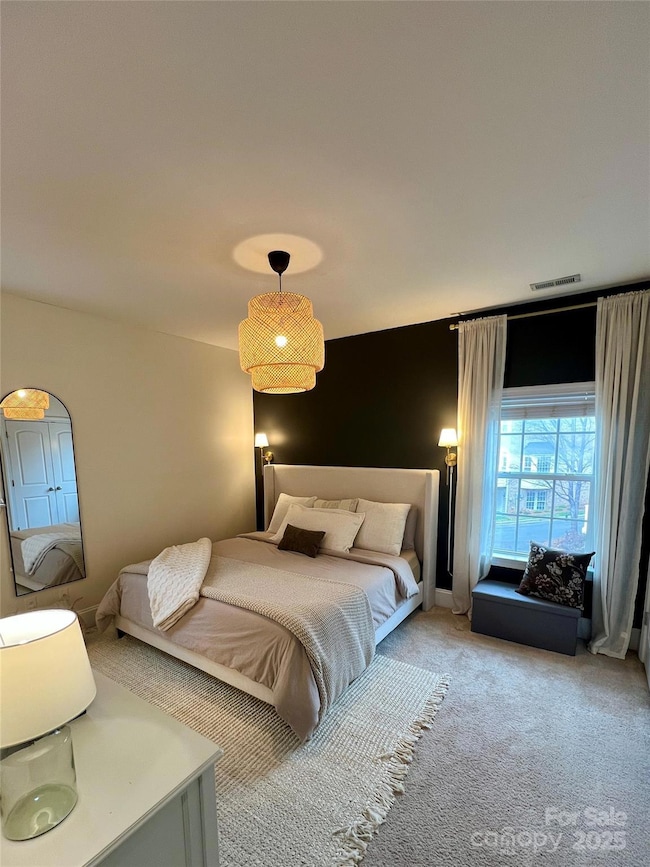645 Beaty St Davidson, NC 28036
Estimated payment $1,687/month
Highlights
- End Unit
- Side Porch
- Four Sided Brick Exterior Elevation
- Davidson Elementary School Rated A-
- Laundry Room
- Central Air
About This Home
This property is subject to affordable deed restrictions. Nestled in the heart of Davidson, this charming end-unit townhouse offers a perfect blend of comfort and practicality. Featuring 2 bedrooms and 2 full bathrooms, the home is designed for modern living. The upper level showcases beautiful updates in both bathrooms, including new flooring and fixtures added in 2024. A spacious attic provides ample storage space, adding to the home’s functional appeal. Additional upgrades include a new washer and dryer (2024) and HVAC components replaced in 2022. Enjoy the convenience of easy access to Davidson's quaint shops, local dining, and other attractions, making this the ideal location for your next home!
Listing Agent
EXP Realty LLC Mooresville Brokerage Email: victoria.gouveia@exprealty.com License #326038

Townhouse Details
Home Type
- Townhome
Est. Annual Taxes
- $1,440
Year Built
- Built in 2010
HOA Fees
- $158 Monthly HOA Fees
Home Design
- Slab Foundation
- Four Sided Brick Exterior Elevation
Interior Spaces
- 2-Story Property
- Ceiling Fan
- Insulated Windows
- Laundry Room
Kitchen
- Electric Oven
- Electric Cooktop
- Microwave
- Dishwasher
- Disposal
Bedrooms and Bathrooms
- 2 Bedrooms
Schools
- Davidson K-8 Elementary And Middle School
- William Amos Hough High School
Utilities
- Central Air
- Heat Pump System
Additional Features
- Side Porch
- End Unit
Community Details
- Hawthorne Management Association, Phone Number (704) 377-0114
- Davidson Bay Subdivision
- Mandatory home owners association
Listing and Financial Details
- Assessor Parcel Number 003-273-64
Map
Home Values in the Area
Average Home Value in this Area
Tax History
| Year | Tax Paid | Tax Assessment Tax Assessment Total Assessment is a certain percentage of the fair market value that is determined by local assessors to be the total taxable value of land and additions on the property. | Land | Improvement |
|---|---|---|---|---|
| 2023 | $1,440 | $185,600 | $0 | $185,600 |
| 2022 | $1,545 | $159,800 | $50,000 | $109,800 |
| 2021 | $1,489 | $159,800 | $50,000 | $109,800 |
| 2020 | $1,489 | $159,800 | $50,000 | $109,800 |
| 2019 | $1,684 | $159,800 | $50,000 | $109,800 |
| 2018 | $1,618 | $135,600 | $27,000 | $108,600 |
| 2017 | $1,605 | $135,600 | $27,000 | $108,600 |
| 2016 | $1,601 | $135,600 | $27,000 | $108,600 |
| 2015 | -- | $135,600 | $27,000 | $108,600 |
| 2014 | $1,596 | $133,200 | $27,000 | $106,200 |
Property History
| Date | Event | Price | Change | Sq Ft Price |
|---|---|---|---|---|
| 04/24/2025 04/24/25 | For Sale | $252,504 | +5.7% | $182 / Sq Ft |
| 04/13/2025 04/13/25 | Off Market | $238,896 | -- | -- |
| 03/22/2025 03/22/25 | For Sale | $238,896 | 0.0% | $172 / Sq Ft |
| 03/19/2025 03/19/25 | Pending | -- | -- | -- |
| 03/15/2025 03/15/25 | For Sale | $238,896 | +71.3% | $172 / Sq Ft |
| 07/24/2013 07/24/13 | Sold | $139,500 | 0.0% | $103 / Sq Ft |
| 06/25/2013 06/25/13 | Pending | -- | -- | -- |
| 05/24/2013 05/24/13 | For Sale | $139,500 | -- | $103 / Sq Ft |
Deed History
| Date | Type | Sale Price | Title Company |
|---|---|---|---|
| Warranty Deed | $144,000 | None Available | |
| Warranty Deed | $139,500 | None Available | |
| Warranty Deed | $130,000 | None Available |
Mortgage History
| Date | Status | Loan Amount | Loan Type |
|---|---|---|---|
| Open | $129,600 | New Conventional | |
| Closed | $134,110 | New Conventional | |
| Previous Owner | $132,525 | New Conventional | |
| Previous Owner | $131,000 | New Conventional |
Source: Canopy MLS (Canopy Realtor® Association)
MLS Number: 4233778
APN: 003-273-64
- 1037 Naples Dr
- 357 Magnolia St
- 136 Wesser St Unit 53
- 122 Wesser St Unit 14
- 118 Wesser St Unit 15
- 208 Wesser St Unit 8
- 110 Wesser St
- 236 Wesser St Unit 3
- 224 Wesser St Unit 48
- 244 Wesser St Unit 1
- 240 Wesser St Unit 2
- 831 Naples Dr
- 729 Naramore St
- 546 Amalfi Dr
- 478 Beaty St
- 554 Amalfi Dr
- 562 Amalfi Dr
- 604 Amalfi Dr
- 376 Delburg St
- 365 Delburg St
