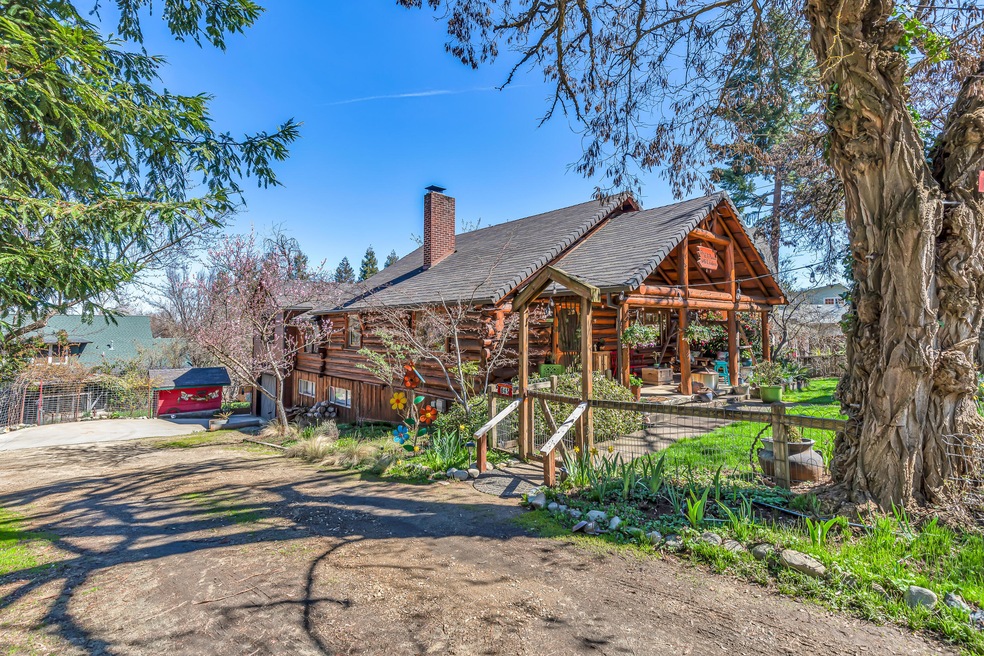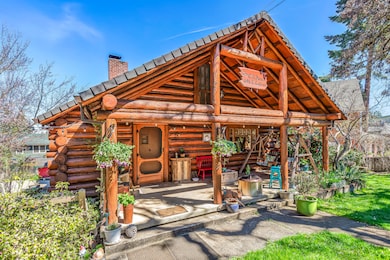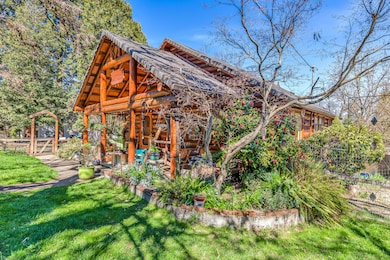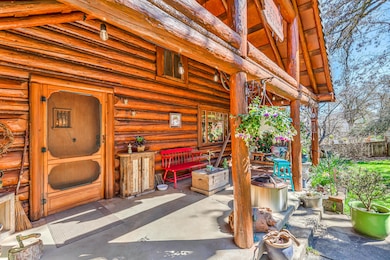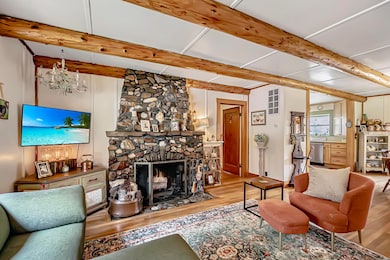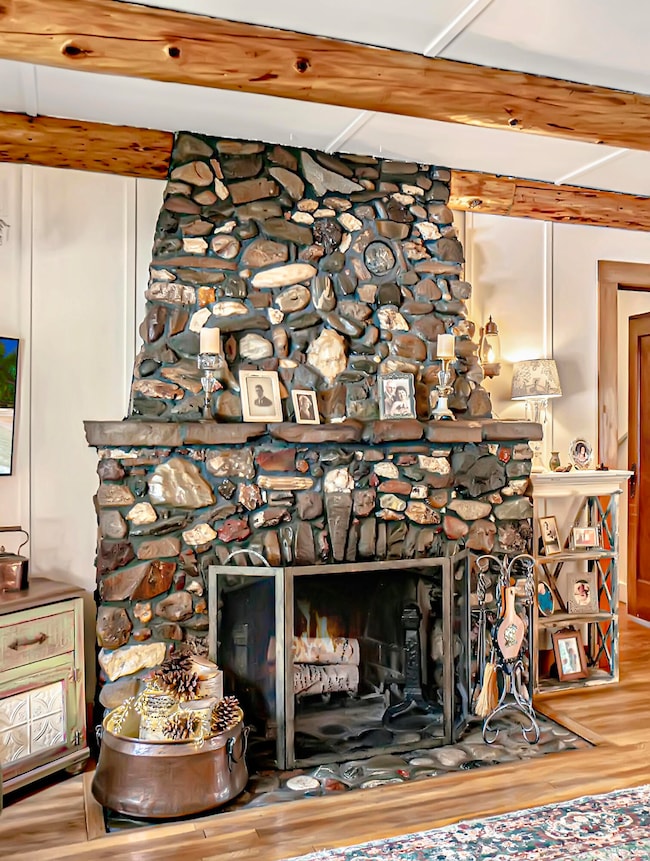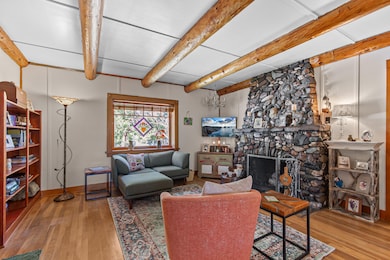
645 E California St Jacksonville, OR 97530
Estimated payment $4,767/month
Highlights
- Open Floorplan
- Wood Flooring
- Great Room
- Vineyard View
- Bonus Room
- Solid Surface Countertops
About This Home
The exceptional CR Pursell log cabin, built from logs sourced from Butte Falls, offers a rare chance to own a piece of local history. Carefully preserved and updated, it maintains its original character while offering modern comfort. The expansive front porch is perfect for outdoor relaxation, while the living room's native stone fireplace serves as a warm focal point. The open floor plan leads to an updated kitchen with solid wood cabinets and stainless steel appliances. The main level includes two bedrooms, a full bath, and a versatile living space with a large deck and stunning views. The primary suite features a clawfoot tub for relaxation. The basement adds extra living space, including a bathroom, laundry area, and a bonus room with a private entrance. The garage/shop is ideal for all projects, and the grounds showcase mature trees, raised garden beds, and inviting gathering spaces.
Home Details
Home Type
- Single Family
Est. Annual Taxes
- $3,963
Year Built
- Built in 1935
Lot Details
- 0.33 Acre Lot
- Property fronts an easement
- Poultry Coop
- Fenced
- Drip System Landscaping
- Level Lot
- Front and Back Yard Sprinklers
- Garden
- Property is zoned SFR-6, SFR-6
Parking
- 2 Car Attached Garage
- Workshop in Garage
- Garage Door Opener
- Driveway
Property Views
- Vineyard
- Mountain
- Territorial
Home Design
- Log Cabin
- Block Foundation
- Slab Foundation
- Frame Construction
- Composition Roof
- Log Siding
- Concrete Perimeter Foundation
Interior Spaces
- 2,608 Sq Ft Home
- 3-Story Property
- Open Floorplan
- Wired For Data
- Built-In Features
- Ceiling Fan
- Wood Burning Fireplace
- Double Pane Windows
- Vinyl Clad Windows
- Wood Frame Window
- Aluminum Window Frames
- Great Room
- Living Room with Fireplace
- Dining Room
- Bonus Room
- Finished Basement
- Natural lighting in basement
- Laundry Room
Kitchen
- Oven
- Range
- Microwave
- Dishwasher
- Solid Surface Countertops
- Disposal
Flooring
- Wood
- Laminate
- Concrete
- Vinyl
Bedrooms and Bathrooms
- 3 Bedrooms
- 3 Full Bathrooms
- Soaking Tub
- Bathtub with Shower
- Bathtub Includes Tile Surround
Home Security
- Smart Thermostat
- Carbon Monoxide Detectors
- Fire and Smoke Detector
Schools
- Jackson Elementary School
- Mcloughlin Middle School
- South Medford High School
Utilities
- Forced Air Heating and Cooling System
- Heating System Uses Natural Gas
- Heating System Uses Wood
- Wall Furnace
- Natural Gas Connected
- Well
- Water Heater
- Fiber Optics Available
- Phone Available
- Cable TV Available
Additional Features
- Sprinklers on Timer
- Shed
Community Details
- No Home Owners Association
Listing and Financial Details
- Exclusions: Washer/Dryer
- Legal Lot and Block 4200 / 2W
- Assessor Parcel Number 10003729
Map
Home Values in the Area
Average Home Value in this Area
Tax History
| Year | Tax Paid | Tax Assessment Tax Assessment Total Assessment is a certain percentage of the fair market value that is determined by local assessors to be the total taxable value of land and additions on the property. | Land | Improvement |
|---|---|---|---|---|
| 2024 | $3,963 | $329,030 | $151,800 | $177,230 |
| 2023 | $3,821 | $319,450 | $147,380 | $172,070 |
| 2022 | $3,732 | $319,450 | $147,380 | $172,070 |
| 2021 | $3,641 | $310,150 | $143,090 | $167,060 |
| 2020 | $3,558 | $301,120 | $138,930 | $162,190 |
| 2019 | $3,480 | $283,840 | $130,960 | $152,880 |
| 2018 | $3,394 | $275,580 | $127,150 | $148,430 |
| 2017 | $3,344 | $275,580 | $127,150 | $148,430 |
| 2016 | $3,298 | $259,770 | $119,850 | $139,920 |
| 2015 | $3,158 | $259,770 | $119,850 | $139,920 |
| 2014 | $3,115 | $244,870 | $112,970 | $131,900 |
Property History
| Date | Event | Price | Change | Sq Ft Price |
|---|---|---|---|---|
| 04/09/2025 04/09/25 | Price Changed | $795,000 | -2.5% | $305 / Sq Ft |
| 03/21/2025 03/21/25 | For Sale | $815,000 | +28.6% | $313 / Sq Ft |
| 10/01/2021 10/01/21 | Sold | $633,800 | -1.4% | $243 / Sq Ft |
| 07/17/2021 07/17/21 | Pending | -- | -- | -- |
| 05/05/2021 05/05/21 | For Sale | $642,500 | -- | $246 / Sq Ft |
Deed History
| Date | Type | Sale Price | Title Company |
|---|---|---|---|
| Bargain Sale Deed | -- | -- | |
| Warranty Deed | $633,800 | First American | |
| Interfamily Deed Transfer | -- | First American | |
| Warranty Deed | $429,900 | Amerititle | |
| Warranty Deed | $62,500 | Jackson County Title | |
| Warranty Deed | $170,000 | Jackson County Title | |
| Interfamily Deed Transfer | -- | -- |
Mortgage History
| Date | Status | Loan Amount | Loan Type |
|---|---|---|---|
| Previous Owner | $630,000 | Purchase Money Mortgage | |
| Previous Owner | $50,000 | Credit Line Revolving | |
| Previous Owner | $250,000 | New Conventional | |
| Previous Owner | $241,795 | New Conventional | |
| Previous Owner | $313,936 | New Conventional | |
| Previous Owner | $343,900 | Fannie Mae Freddie Mac | |
| Previous Owner | $175,100 | VA |
Similar Homes in Jacksonville, OR
Source: Southern Oregon MLS
MLS Number: 220197914
APN: 10003729
- 535 Scenic Dr
- 540 E California St
- 225 Coachman Dr
- 327 Laurelwood Dr
- 440 G St
- 405 Hueners Ln
- 110 Mccully Ln
- 111 Mccully Ln
- 410 E F St
- 101 Mccully Ln
- 320 Coachman Dr
- 515 G St Unit 213
- 345 N 5th St
- 700 Hueners Ln
- 420 S 5th St
- 430 S 5th St
- 825 Royal Ln
- 440 N 4th St Unit 104
- 840 Wells Fargo Loop
- 210 Surrey Dr
