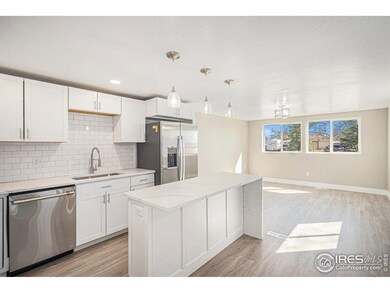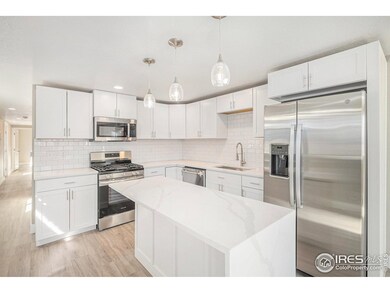
645 Glen Dale St Dacono, CO 80514
Estimated payment $2,126/month
Total Views
1,152
3
Beds
2
Baths
938
Sq Ft
$404
Price per Sq Ft
Highlights
- Open Floorplan
- 2 Car Detached Garage
- Kitchen Island
- No HOA
- Cul-De-Sac
- Forced Air Heating and Cooling System
About This Home
Welcome to this beautifully renovated 3-bedroom, 2-bathroom home in Dacono! This single-story residence offers easy living with brand-new laminate flooring, modern kitchen cabinets, new appliances, fresh light fixtures, new interior paint,new furnace new water heaterand new air conditioning. This home is fully remodeled. The home does feature a 2 car garage. Outside, enjoy the newly painted exterior with new siding.
Home Details
Home Type
- Single Family
Est. Annual Taxes
- $120
Year Built
- Built in 1978
Lot Details
- 3,008 Sq Ft Lot
- Cul-De-Sac
- Partially Fenced Property
Parking
- 2 Car Detached Garage
Home Design
- Composition Roof
- Metal Siding
- Stone
Interior Spaces
- 938 Sq Ft Home
- 1-Story Property
- Open Floorplan
Kitchen
- Gas Oven or Range
- Microwave
- Dishwasher
- Kitchen Island
Bedrooms and Bathrooms
- 3 Bedrooms
- Primary Bathroom is a Full Bathroom
Schools
- Thunder Valley Elementary And Middle School
- Frederick High School
Utilities
- Forced Air Heating and Cooling System
Community Details
- No Home Owners Association
- Glens Of Dacono Subdivision
Listing and Financial Details
- Assessor Parcel Number R5899386
Map
Create a Home Valuation Report for This Property
The Home Valuation Report is an in-depth analysis detailing your home's value as well as a comparison with similar homes in the area
Home Values in the Area
Average Home Value in this Area
Tax History
| Year | Tax Paid | Tax Assessment Tax Assessment Total Assessment is a certain percentage of the fair market value that is determined by local assessors to be the total taxable value of land and additions on the property. | Land | Improvement |
|---|---|---|---|---|
| 2024 | $117 | $3,350 | $3,350 | -- |
| 2023 | $117 | $3,380 | $3,380 | $0 |
| 2022 | $416 | $3,480 | $3,480 | $0 |
| 2021 | $427 | $3,580 | $3,580 | $0 |
| 2020 | $255 | $2,150 | $2,150 | $0 |
| 2019 | $258 | $2,150 | $2,150 | $0 |
Source: Public Records
Property History
| Date | Event | Price | Change | Sq Ft Price |
|---|---|---|---|---|
| 03/29/2025 03/29/25 | Pending | -- | -- | -- |
| 03/27/2025 03/27/25 | For Sale | $379,000 | -- | $404 / Sq Ft |
Source: IRES MLS
Deed History
| Date | Type | Sale Price | Title Company |
|---|---|---|---|
| Interfamily Deed Transfer | -- | -- | |
| Interfamily Deed Transfer | -- | -- | |
| Deed | -- | -- | |
| Deed | $4,500 | -- | |
| Deed | -- | -- | |
| Deed | -- | -- | |
| Deed | $21,000 | -- |
Source: Public Records
Similar Homes in Dacono, CO
Source: IRES MLS
MLS Number: 1029583
APN: R5899386
Nearby Homes
- 327 Glen Ayre St
- 1238 Mac Tavish St
- 520 Glen Ayre St
- 828 Glen Barr St
- 523 Glen Creighton Dr
- 442 Stardust Ct
- 720 Carbondale Dr
- 1092 Huntington Ave
- 530 Ash Ave
- 112 7th St
- 123 Colorado Blvd
- 6513 14th St
- 6501 14th St
- 6525 14th St
- 6105 Needlegrass Green Unit 307
- 1215 Sherman Dr
- 6530 13th St
- 6536 13th St
- 6537 13th St
- 6512 13th St






