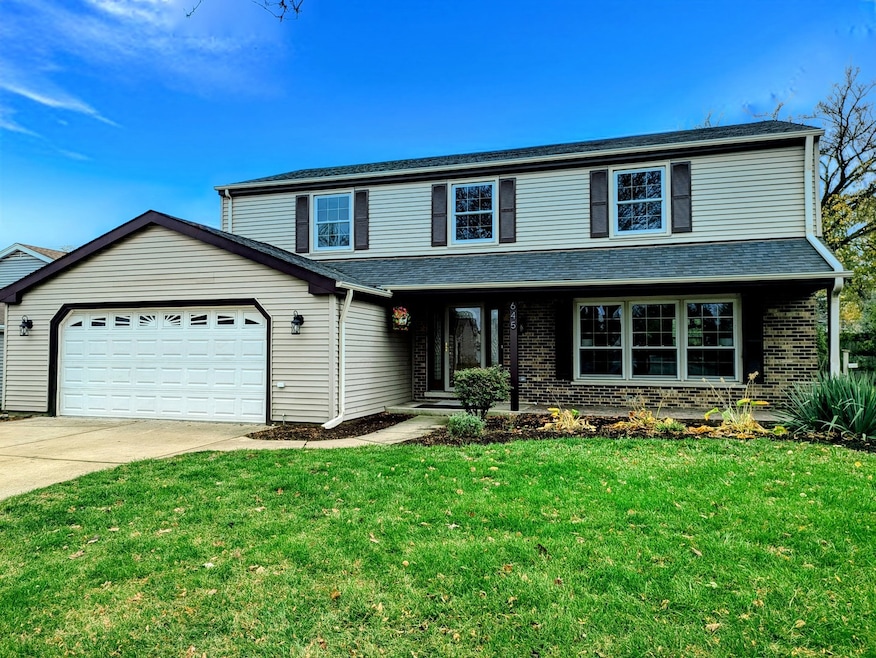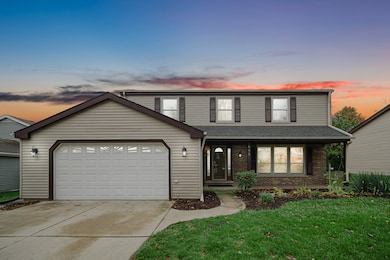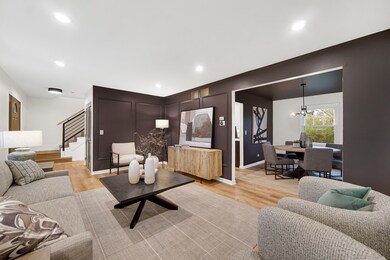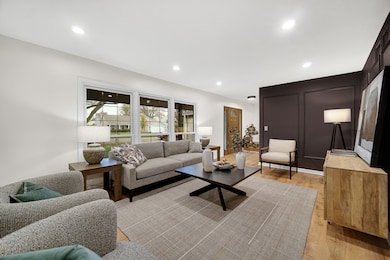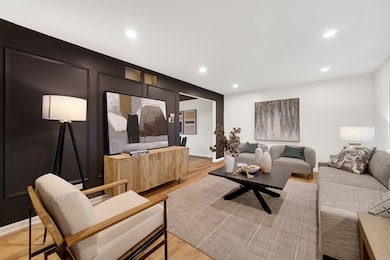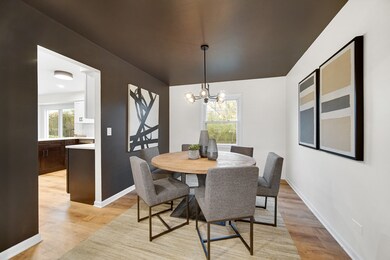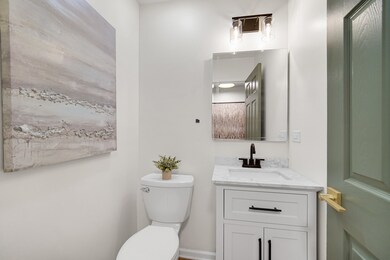
645 Independence Ave Westmont, IL 60559
North Westmont Neighborhood
4
Beds
2.5
Baths
2,332
Sq Ft
7,841
Sq Ft Lot
Highlights
- Community Lake
- Property is near a park
- Formal Dining Room
- C E Miller Elementary School Rated A
- Traditional Architecture
- 2.5 Car Attached Garage
About This Home
As of December 2024Welcome to 645 Independence Avenue, where form and function meet! This professionally reimagined home, located in the rarely available Oakwood subdivision of Westmont, is sure to check every box!
Home Details
Home Type
- Single Family
Est. Annual Taxes
- $8,862
Year Built
- Built in 1977 | Remodeled in 2024
Lot Details
- 7,841 Sq Ft Lot
- Lot Dimensions are 70x113x70x110
- Paved or Partially Paved Lot
Parking
- 2.5 Car Attached Garage
- Garage ceiling height seven feet or more
- Garage Transmitter
- Garage Door Opener
- Driveway
- Parking Included in Price
Home Design
- Traditional Architecture
- Asphalt Roof
- Concrete Perimeter Foundation
Interior Spaces
- 2,332 Sq Ft Home
- 2-Story Property
- Wet Bar
- Built-In Features
- Bookcases
- Gas Log Fireplace
- Family Room with Fireplace
- Living Room
- Formal Dining Room
- Finished Basement
- Basement Fills Entire Space Under The House
- Unfinished Attic
Kitchen
- Range
- Microwave
- Dishwasher
- Disposal
Flooring
- Laminate
- Vinyl
Bedrooms and Bathrooms
- 4 Bedrooms
- 4 Potential Bedrooms
- Walk-In Closet
- Dual Sinks
- Soaking Tub
- Separate Shower
Laundry
- Laundry Room
- Laundry on main level
- Sink Near Laundry
- Gas Dryer Hookup
Schools
- J T Manning Elementary School
- Westmont Junior High School
- Westmont High School
Utilities
- Central Air
- Heating System Uses Natural Gas
Additional Features
- Patio
- Property is near a park
Community Details
- Oakwood Subdivision
- Community Lake
Listing and Financial Details
- Homeowner Tax Exemptions
Map
Create a Home Valuation Report for This Property
The Home Valuation Report is an in-depth analysis detailing your home's value as well as a comparison with similar homes in the area
Home Values in the Area
Average Home Value in this Area
Property History
| Date | Event | Price | Change | Sq Ft Price |
|---|---|---|---|---|
| 12/13/2024 12/13/24 | Sold | $607,500 | -1.2% | $261 / Sq Ft |
| 11/16/2024 11/16/24 | Pending | -- | -- | -- |
| 11/14/2024 11/14/24 | For Sale | $615,000 | +32.3% | $264 / Sq Ft |
| 07/25/2024 07/25/24 | Sold | $465,000 | 0.0% | $199 / Sq Ft |
| 07/02/2024 07/02/24 | Pending | -- | -- | -- |
| 06/22/2024 06/22/24 | For Sale | $465,000 | -- | $199 / Sq Ft |
Source: Midwest Real Estate Data (MRED)
Tax History
| Year | Tax Paid | Tax Assessment Tax Assessment Total Assessment is a certain percentage of the fair market value that is determined by local assessors to be the total taxable value of land and additions on the property. | Land | Improvement |
|---|---|---|---|---|
| 2023 | $8,862 | $140,840 | $46,270 | $94,570 |
| 2022 | $8,631 | $135,930 | $44,650 | $91,280 |
| 2021 | $8,295 | $134,380 | $44,140 | $90,240 |
| 2020 | $8,121 | $131,720 | $43,270 | $88,450 |
| 2019 | $7,843 | $126,390 | $41,520 | $84,870 |
| 2018 | $8,087 | $128,980 | $41,260 | $87,720 |
| 2017 | $7,865 | $124,110 | $39,700 | $84,410 |
| 2016 | $7,731 | $118,450 | $37,890 | $80,560 |
| 2015 | $7,594 | $111,440 | $35,650 | $75,790 |
| 2014 | $7,736 | $108,350 | $34,660 | $73,690 |
| 2013 | $7,290 | $107,840 | $34,500 | $73,340 |
Source: Public Records
Mortgage History
| Date | Status | Loan Amount | Loan Type |
|---|---|---|---|
| Open | $315,000 | New Conventional | |
| Closed | $315,000 | New Conventional | |
| Previous Owner | $35,000 | Credit Line Revolving | |
| Previous Owner | $102,000 | Unknown | |
| Previous Owner | $126,000 | No Value Available |
Source: Public Records
Deed History
| Date | Type | Sale Price | Title Company |
|---|---|---|---|
| Warranty Deed | $607,500 | Chicago Title Company | |
| Warranty Deed | $607,500 | Chicago Title Company | |
| Warranty Deed | $465,000 | None Listed On Document | |
| Warranty Deed | $180,000 | Lawyers Title |
Source: Public Records
Similar Homes in the area
Source: Midwest Real Estate Data (MRED)
MLS Number: 12210382
APN: 09-02-104-008
Nearby Homes
- 288 Middaugh Rd
- 119 E Ogden Ave
- 138 N Prospect Ave
- 829 Oakwood Dr
- 153 Juliet Ct
- 426 Monticello Ave
- 116 Oxford Ave
- 5 Templeton Dr
- 840 Chestnut St
- 539 Kensington Ct
- 14 Templeton Dr
- 109 Woodstock Ave
- 114 Woodstock Ave
- 244 Blackhawk Dr
- 17 Blodgett Ave
- 107 S Bruner St
- 21 N Monroe St
- 34 S Bodin St
- 225 Burlington Ave Unit 2
- 225 Burlington Ave Unit 3
