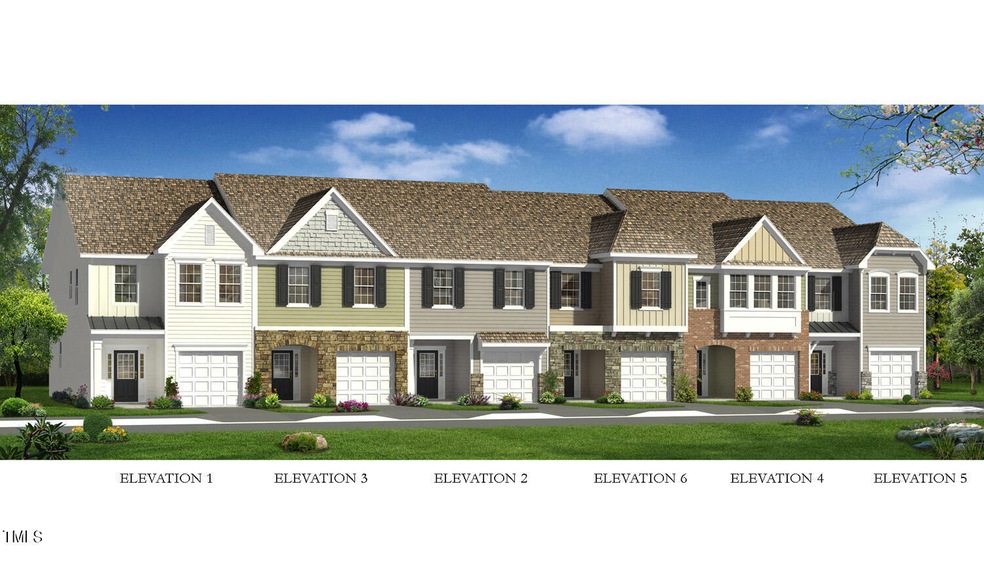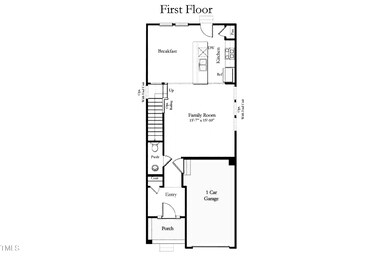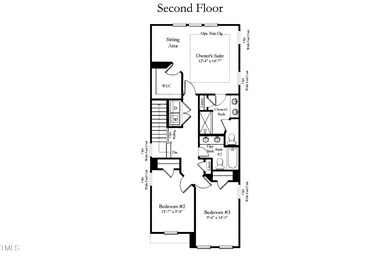
645 Leland Hill Cir Zebulon, NC 27597
Highlights
- Under Construction
- Craftsman Architecture
- End Unit
- Open Floorplan
- Clubhouse
- Granite Countertops
About This Home
As of December 2024Get the most Amenities for Less - The Litchfield; Two-story, 3 bedroom, 2.5 bathroom townhome with an attached 1-car garage and open concept kitchen features a large island that opens to breakfast area and family room. The Owner's suite with sitting room has an expansive walk-in closet, dual vanity, and many windows for gorgeous natural light. Great Location--mins from Downtown Zebulon, Wendell, Knightdale, & just short commute to Raleigh! Estimated NOV/DEC Completion- pictures are of a model home and not the actual home listed.
Townhouse Details
Home Type
- Townhome
Est. Annual Taxes
- $71
Year Built
- Built in 2024 | Under Construction
Lot Details
- 2,178 Sq Ft Lot
- End Unit
HOA Fees
Parking
- 1 Car Attached Garage
Home Design
- Craftsman Architecture
- Slab Foundation
- Shingle Roof
- Vinyl Siding
Interior Spaces
- 1,573 Sq Ft Home
- 2-Story Property
- Open Floorplan
- Pull Down Stairs to Attic
Kitchen
- Electric Range
- Microwave
- Dishwasher
- Kitchen Island
- Granite Countertops
- Disposal
Flooring
- Carpet
- Luxury Vinyl Tile
Bedrooms and Bathrooms
- 3 Bedrooms
- Double Vanity
- Private Water Closet
Schools
- Wake County Schools Elementary And Middle School
- Wake County Schools High School
Utilities
- Central Air
- Heat Pump System
- Electric Water Heater
Listing and Financial Details
- Assessor Parcel Number 2715405479
Community Details
Overview
- Association fees include ground maintenance
- Charleston Management Association, Phone Number (919) 847-3003
- Built by DRB Homes
- Sidney Creek Subdivision, Litchfield Floorplan
Amenities
- Community Barbecue Grill
- Clubhouse
Recreation
- Tennis Courts
- Community Playground
- Community Pool
- Dog Park
- Jogging Path
- Trails
Map
Home Values in the Area
Average Home Value in this Area
Property History
| Date | Event | Price | Change | Sq Ft Price |
|---|---|---|---|---|
| 12/16/2024 12/16/24 | Sold | $280,000 | -0.1% | $178 / Sq Ft |
| 09/26/2024 09/26/24 | Pending | -- | -- | -- |
| 07/29/2024 07/29/24 | Price Changed | $280,322 | +2.3% | $178 / Sq Ft |
| 07/29/2024 07/29/24 | For Sale | $273,928 | -- | $174 / Sq Ft |
Tax History
| Year | Tax Paid | Tax Assessment Tax Assessment Total Assessment is a certain percentage of the fair market value that is determined by local assessors to be the total taxable value of land and additions on the property. | Land | Improvement |
|---|---|---|---|---|
| 2024 | $71 | $50,000 | $50,000 | $0 |
Similar Homes in Zebulon, NC
Source: Doorify MLS
MLS Number: 10044026
APN: 2715.03-40-6523-000
- 643 Leland Hill Cir
- 641 Leland Hill Cir
- 665 Leland Hill Cir
- 629 Leland Hill Cir
- 621 Leland Hill Cir
- 619 Leland Hill Cir
- 617 Leland Hill Cir
- 615 Leland Hill Cir
- 687 Leland Hill Cir
- 693 Leland Hill Cir
- 695 Leland Hill Cir
- 607 Leland Hill Cir
- 605 Leland Hill
- 605 Leland Hill Cir
- 603 Leland Hill Cir
- 964 Channel Drop Loop
- 1129 Channel Drop Blvd
- 961 Channel Drop Blvd
- 1045 Channel Drop Blvd
- 1125 Channel Drop Loop


