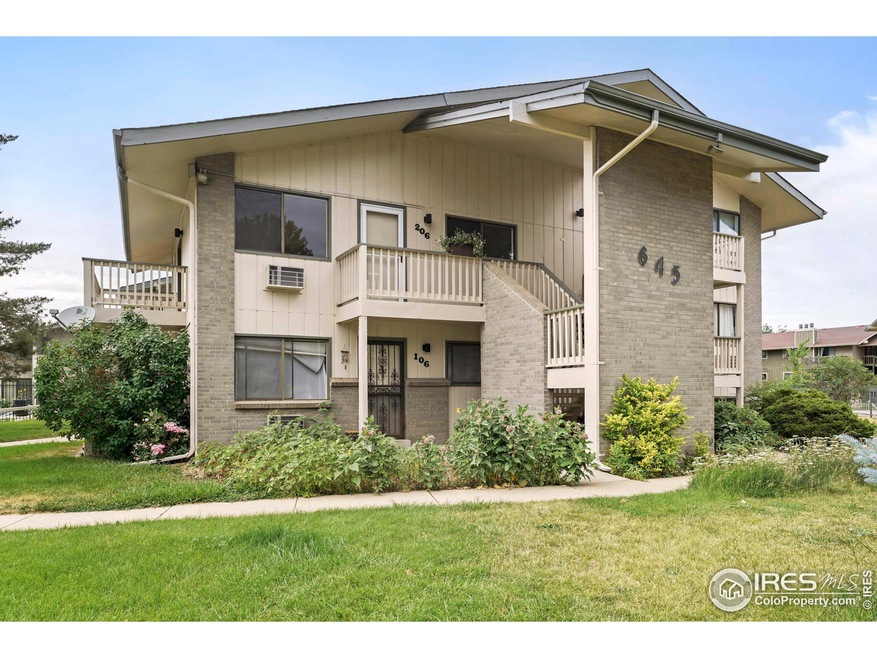
645 Manhattan Place Unit 206 Boulder, CO 80303
Highlights
- Fitness Center
- Indoor Pool
- Sauna
- Eisenhower Elementary School Rated A
- Open Floorplan
- End Unit
About This Home
As of October 2024Priced to Sell! Experience unobstructed Flatirons views from this top-floor end unit residence with only 2 shared walls. Abundant natural light streams into an open layout featuring new lighting. Freshly painted, crisp white walls offer a neutral backdrop for personalized design and decor possibilities. A new stainless appliance package and a new air conditioner are needed. Sliding glass doors in the living area open to a private balcony that features Flatiron Views. Retreat to a sizable bedroom boasting plush carpeting and a walk-in closet with built-in storage. A full bathroom offers vanity storage. Year-round comfort is ensured with a new air conditioner, low utility bills, and only an electric bill due each month. Well-managed HOA and dues include heat, water, trash & snow removal. Nestled within the peaceful Chateau Village West community, residents enjoy convenient amenities, including a swimming pool, laundry facilities, 2 parking passes, ample guest parking, and an assigned storage unit. Sorry, dogs are not allowed, but cats are welcome. The HOA rules and regulations prohibit smoking and vaping in or outside the unit. A coveted location within Boulder offers proximity to shopping, restaurants, and outdoor recreation. Agents, please see the feature list in the documents.
Townhouse Details
Home Type
- Townhome
Est. Annual Taxes
- $1,230
Year Built
- Built in 1974
HOA Fees
- $320 Monthly HOA Fees
Parking
- Off-Street Parking
Home Design
- Wood Frame Construction
- Composition Roof
Interior Spaces
- 676 Sq Ft Home
- 1-Story Property
- Open Floorplan
Kitchen
- Electric Oven or Range
- Dishwasher
Flooring
- Carpet
- Laminate
Bedrooms and Bathrooms
- 1 Bedroom
- Walk-In Closet
- 1 Full Bathroom
Pool
- Indoor Pool
- Spa
Schools
- Eisenhower Elementary School
- Manhattan Middle School
- Fairview High School
Utilities
- Air Conditioning
- Baseboard Heating
Additional Features
- Balcony
- End Unit
Listing and Financial Details
- Assessor Parcel Number R0092625
Community Details
Overview
- Association fees include common amenities, trash, snow removal, ground maintenance, water/sewer, heat, hazard insurance
- Chateau Village West Condos Subdivision
Amenities
- Sauna
- Laundry Facilities
- Community Storage Space
Recreation
- Community Playground
- Fitness Center
- Community Pool
- Park
- Hiking Trails
Map
Home Values in the Area
Average Home Value in this Area
Property History
| Date | Event | Price | Change | Sq Ft Price |
|---|---|---|---|---|
| 10/15/2024 10/15/24 | Sold | $308,000 | -3.7% | $456 / Sq Ft |
| 09/07/2024 09/07/24 | Price Changed | $319,900 | -1.5% | $473 / Sq Ft |
| 07/19/2024 07/19/24 | Price Changed | $324,900 | -1.2% | $481 / Sq Ft |
| 06/24/2024 06/24/24 | For Sale | $329,000 | -- | $487 / Sq Ft |
Tax History
| Year | Tax Paid | Tax Assessment Tax Assessment Total Assessment is a certain percentage of the fair market value that is determined by local assessors to be the total taxable value of land and additions on the property. | Land | Improvement |
|---|---|---|---|---|
| 2024 | $1,230 | $14,248 | -- | $14,248 |
| 2023 | $1,230 | $14,248 | -- | $17,933 |
| 2022 | $1,580 | $16,207 | $0 | $16,207 |
| 2021 | $1,435 | $16,674 | $0 | $16,674 |
| 2020 | $1,413 | $16,231 | $0 | $16,231 |
| 2019 | $1,391 | $16,231 | $0 | $16,231 |
| 2018 | $1,221 | $14,083 | $0 | $14,083 |
| 2017 | $1,183 | $15,570 | $0 | $15,570 |
| 2016 | $952 | $10,993 | $0 | $10,993 |
| 2015 | $901 | $9,950 | $0 | $9,950 |
| 2014 | $855 | $9,950 | $0 | $9,950 |
Mortgage History
| Date | Status | Loan Amount | Loan Type |
|---|---|---|---|
| Open | $210,000 | New Conventional | |
| Previous Owner | $89,000 | New Conventional | |
| Previous Owner | $105,600 | Unknown | |
| Previous Owner | $60,000 | Unknown |
Deed History
| Date | Type | Sale Price | Title Company |
|---|---|---|---|
| Special Warranty Deed | $308,000 | Land Title Guarantee | |
| Interfamily Deed Transfer | -- | None Available | |
| Warranty Deed | $132,000 | Land Title | |
| Warranty Deed | $83,250 | Land Title | |
| Warranty Deed | $45,500 | -- | |
| Warranty Deed | $48,000 | -- | |
| Deed | -- | -- |
Similar Homes in Boulder, CO
Source: IRES MLS
MLS Number: 1012786
APN: 1577041-23-017
- 625 Manhattan Place Unit 308
- 665 Manhattan Dr Unit 5
- 695 Manhattan Dr Unit 5
- 695 Manhattan Dr Unit 213
- 695 Manhattan Dr Unit 216
- 695 Manhattan Dr Unit 22
- 595 Manhattan Dr Unit 203
- 700 Brooklawn Dr
- 5420 Baseline Rd
- 560 Mohawk Dr Unit 35
- 550 Mohawk Dr Unit 67
- 803 Laurel Ave
- 590 Yuma Cir
- 500 Mohawk Dr Unit 510
- 873 Cypress Dr
- 5540 Stonewall Place Unit 16
- 5520 Stonewall Place Unit 31
- 4500 Baseline Rd Unit 3101
- 4500 Baseline Rd Unit 4104
- 4500 Baseline Rd Unit 4402






